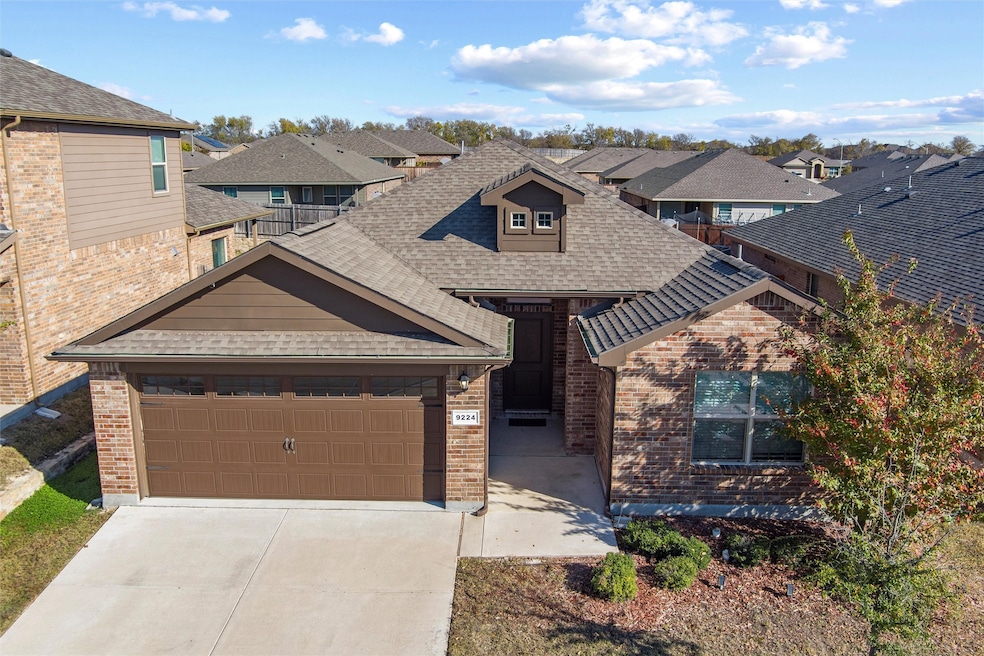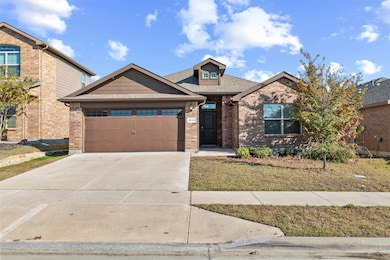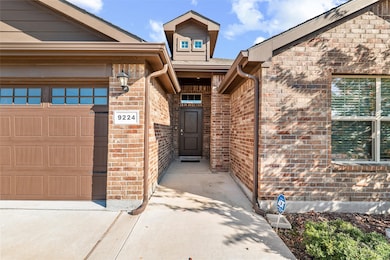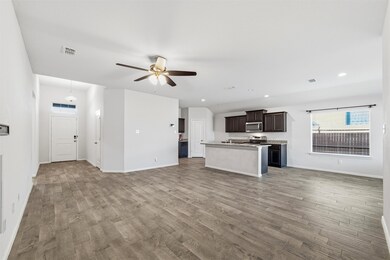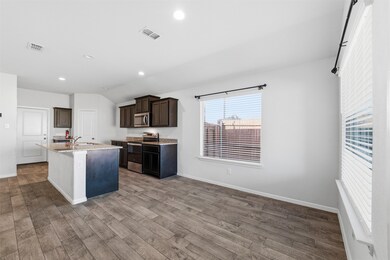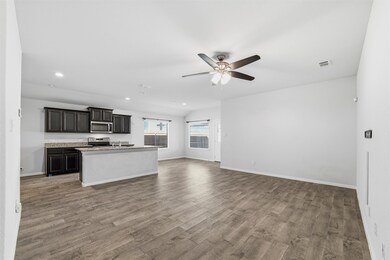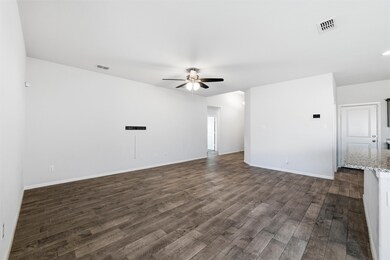9224 Herringbone Dr Fort Worth, TX 76131
Watersbend NeighborhoodHighlights
- Open Floorplan
- Granite Countertops
- Walk-In Pantry
- Traditional Architecture
- Covered Patio or Porch
- 2 Car Attached Garage
About This Home
You'll love coming home to 9224 Herringbone Drive! This move-in ready home can be yours just in time for the holidays! Located in Watersbend and Eagle Mountain Saginaw ISD, this well cared for, DR Horton home was completed in June 2020 and had a new roof and upgraded garage door installed in October of 2021. This home features a split 4 bedroom, 2 bath floor plan with stainless steel appliances, wood-look porcelain tile floors, walk-in pantry, huge owner's suite with garden tub and separate shower and Texas-size closet! Pets are considered on a case-by-case basis. Property owned by individual investor and there are no junk fees!
Listing Agent
Premier Realty Group, LLC Brokerage Phone: 817-602-4706 License #0442914 Listed on: 11/19/2025
Home Details
Home Type
- Single Family
Est. Annual Taxes
- $7,767
Year Built
- Built in 2020
Lot Details
- 5,750 Sq Ft Lot
- Property is Fully Fenced
- Privacy Fence
- Wood Fence
- Landscaped
- Interior Lot
- Sprinkler System
- Back Yard
HOA Fees
- $30 Monthly HOA Fees
Parking
- 2 Car Attached Garage
- Parking Accessed On Kitchen Level
- Front Facing Garage
- Side by Side Parking
- Single Garage Door
- Garage Door Opener
- Driveway
Home Design
- Traditional Architecture
- Brick Exterior Construction
- Slab Foundation
- Composition Roof
- Wood Siding
Interior Spaces
- 1,779 Sq Ft Home
- 1-Story Property
- Open Floorplan
- Ceiling Fan
Kitchen
- Walk-In Pantry
- Electric Cooktop
- Microwave
- Dishwasher
- Kitchen Island
- Granite Countertops
- Disposal
Flooring
- Carpet
- Ceramic Tile
Bedrooms and Bathrooms
- 4 Bedrooms
- Walk-In Closet
- 2 Full Bathrooms
- Double Vanity
- Soaking Tub
Home Security
- Wireless Security System
- Smart Home
- Carbon Monoxide Detectors
- Fire and Smoke Detector
Outdoor Features
- Covered Patio or Porch
Schools
- Comanche Springs Elementary School
- Saginaw High School
Utilities
- Central Heating and Cooling System
- Vented Exhaust Fan
- High Speed Internet
- Cable TV Available
Listing and Financial Details
- Residential Lease
- Property Available on 7/1/23
- Tenant pays for all utilities, cable TV
- Negotiable Lease Term
- Legal Lot and Block 7 / 42
- Assessor Parcel Number 42568127
Community Details
Overview
- Association fees include all facilities, management
- Watersbend Homeowners Associaton Inc Association
- Watersbend South Subdivision
Pet Policy
- Call for details about the types of pets allowed
- Pet Deposit $500
Map
Source: North Texas Real Estate Information Systems (NTREIS)
MLS Number: 21115895
APN: 42568127
- 9248 Herringbone Dr
- 9236 Castorian Dr
- 9213 High Stirrup Ln
- 9105 Desert Flora Dr
- 8932 Lantana Meadow Dr
- 9328 Hill Topper Trail
- 8909 Lantana Meadow Dr
- 9141 Rock Nettle Dr
- 8900 Lantana Meadow Dr
- 9413 Firedog Dr
- 9273 Silver Dollar Dr
- 9057 Flying Eagle Ln
- 9125 Red Brush Trail
- 9441 Firedog Dr
- 9208 Lace Cactus Dr
- 8913 Boulder Oak Blvd
- 9449 Firedog Dr
- 8900 Trumpeter Ln
- 9001 Bronze Meadow Dr
- 9521 Golden Summit Dr
- 9233 Herringbone Dr
- 9244 Leveret Ln
- 9240 Castorian Dr
- 9328 Castorian Dr
- 405 Houndstooth Dr
- 9413 Firedog Dr
- 413 Passenger Trail
- 413 Foxhunter St
- 532 Houndstooth Dr
- 545 Houndstooth Dr
- 524 Prairie Clover Trail
- 437 Destin Dr
- 544 Braewick Dr
- 421 Beekeeper Dr
- 240 Crowfoot Dr
- 769 Beebrush Dr
- 508 Bronze Forest Dr
- 9217 Oldwest Trail
- 528 Bronze Forest Dr
- 8220 Misty Water Dr
