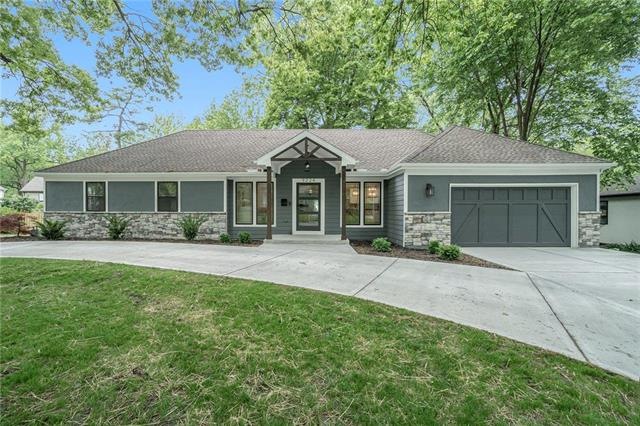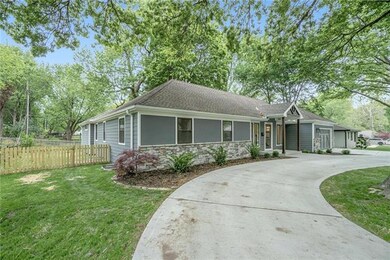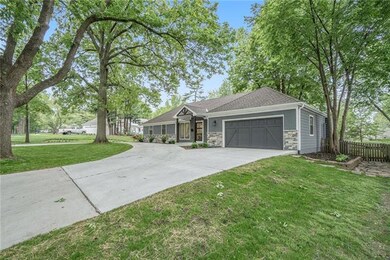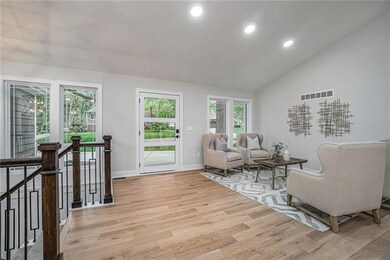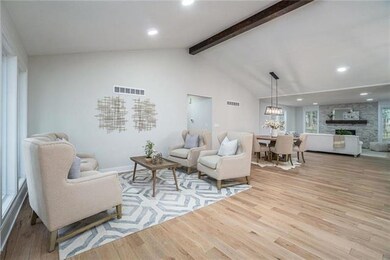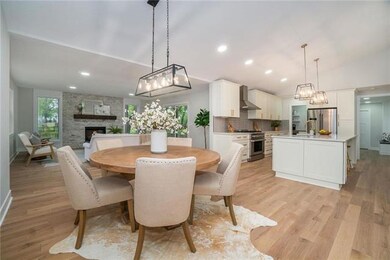
9224 Wenonga Rd Leawood, KS 66206
Estimated Value: $1,017,000 - $1,116,000
Highlights
- Custom Closet System
- Hearth Room
- Ranch Style House
- Corinth Elementary School Rated A
- Vaulted Ceiling
- Wood Flooring
About This Home
As of July 2020Welcome Home to this stunning remodeled open concept Ranch/ Reverse 1.5 story home in Old Leawood. Custom finishes throughout include a beautiful kitchen complete with butler's pantry main floor master en suite w/spa like features, sitting area and private patio, large mudroom and full basement with bar area. Beautiful wainscoting and wood beam add a special touch. New HVAC, electrical, plumbing, siding and windows. Fantastic Leawood location! Ranchmart Shopping Center - just down the street
Last Agent to Sell the Property
BHG Kansas City Homes License #SP00233899 Listed on: 05/15/2020

Last Buyer's Agent
Brandon Winn
Kansas City Realty License #00241382
Home Details
Home Type
- Single Family
Est. Annual Taxes
- $4,515
Year Built
- Built in 1958
Lot Details
- 0.34 Acre Lot
- Sprinkler System
HOA Fees
- $25 Monthly HOA Fees
Parking
- 2 Car Attached Garage
- Garage Door Opener
Home Design
- Ranch Style House
- Traditional Architecture
- Composition Roof
- Board and Batten Siding
- Stone Veneer
Interior Spaces
- Wet Bar: Carpet, Ceramic Tiles, Built-in Features, Hardwood, Kitchen Island, Fireplace, Double Vanity
- Built-In Features: Carpet, Ceramic Tiles, Built-in Features, Hardwood, Kitchen Island, Fireplace, Double Vanity
- Vaulted Ceiling
- Ceiling Fan: Carpet, Ceramic Tiles, Built-in Features, Hardwood, Kitchen Island, Fireplace, Double Vanity
- Skylights
- Fireplace With Gas Starter
- Thermal Windows
- Shades
- Plantation Shutters
- Drapes & Rods
- Family Room
- Open Floorplan
- Home Office
- Smart Thermostat
Kitchen
- Hearth Room
- Open to Family Room
- Built-In Range
- Dishwasher
- Stainless Steel Appliances
- Kitchen Island
- Granite Countertops
- Laminate Countertops
Flooring
- Wood
- Wall to Wall Carpet
- Linoleum
- Laminate
- Stone
- Ceramic Tile
- Luxury Vinyl Plank Tile
- Luxury Vinyl Tile
Bedrooms and Bathrooms
- 5 Bedrooms
- Custom Closet System
- Cedar Closet: Carpet, Ceramic Tiles, Built-in Features, Hardwood, Kitchen Island, Fireplace, Double Vanity
- Walk-In Closet: Carpet, Ceramic Tiles, Built-in Features, Hardwood, Kitchen Island, Fireplace, Double Vanity
- Double Vanity
- Bathtub with Shower
Finished Basement
- Basement Fills Entire Space Under The House
- Sump Pump
- Sub-Basement: Family Room, Bathroom 3
- Bedroom in Basement
- Laundry in Basement
- Basement Window Egress
Schools
- Corinth Elementary School
- Sm East High School
Additional Features
- Energy-Efficient Lighting
- Enclosed patio or porch
- Central Heating and Cooling System
Community Details
- Leawood Subdivision
Listing and Financial Details
- Assessor Parcel Number HP24000000-1307
Ownership History
Purchase Details
Home Financials for this Owner
Home Financials are based on the most recent Mortgage that was taken out on this home.Purchase Details
Home Financials for this Owner
Home Financials are based on the most recent Mortgage that was taken out on this home.Purchase Details
Purchase Details
Home Financials for this Owner
Home Financials are based on the most recent Mortgage that was taken out on this home.Similar Homes in the area
Home Values in the Area
Average Home Value in this Area
Purchase History
| Date | Buyer | Sale Price | Title Company |
|---|---|---|---|
| Caruthers Stephen L | -- | Security 1St Title Llc | |
| Alam Mohammed | -- | Continental Title Company | |
| Coker Padilla Joseph Castillo | -- | None Available | |
| Padilla Joseph | -- | Nations Title Agency Of Kans |
Mortgage History
| Date | Status | Borrower | Loan Amount |
|---|---|---|---|
| Open | Caruthers Stephen L | $250,000 | |
| Open | Caruthers Stephen L | $555,800 | |
| Previous Owner | Alam Mohammed | $280,000 | |
| Previous Owner | Coker Padilla Joseph Castillo | $50,011 | |
| Previous Owner | Padilla Joseph | $178,100 | |
| Previous Owner | Keefe Lawrence J O | $30,000 |
Property History
| Date | Event | Price | Change | Sq Ft Price |
|---|---|---|---|---|
| 07/31/2020 07/31/20 | Sold | -- | -- | -- |
| 06/30/2020 06/30/20 | Pending | -- | -- | -- |
| 06/12/2020 06/12/20 | Price Changed | $799,000 | -2.0% | $233 / Sq Ft |
| 06/07/2020 06/07/20 | Price Changed | $814,900 | -2.4% | $238 / Sq Ft |
| 05/31/2020 05/31/20 | Price Changed | $834,950 | -1.7% | $244 / Sq Ft |
| 05/15/2020 05/15/20 | For Sale | $849,000 | +120.5% | $248 / Sq Ft |
| 04/22/2019 04/22/19 | Sold | -- | -- | -- |
| 02/01/2019 02/01/19 | Price Changed | $385,000 | -8.3% | $170 / Sq Ft |
| 01/15/2019 01/15/19 | For Sale | $420,000 | +63.1% | $186 / Sq Ft |
| 05/18/2012 05/18/12 | Sold | -- | -- | -- |
| 03/28/2012 03/28/12 | Pending | -- | -- | -- |
| 02/29/2012 02/29/12 | For Sale | $257,500 | -- | $114 / Sq Ft |
Tax History Compared to Growth
Tax History
| Year | Tax Paid | Tax Assessment Tax Assessment Total Assessment is a certain percentage of the fair market value that is determined by local assessors to be the total taxable value of land and additions on the property. | Land | Improvement |
|---|---|---|---|---|
| 2024 | $11,818 | $110,411 | $30,577 | $79,834 |
| 2023 | $11,558 | $107,594 | $27,791 | $79,803 |
| 2022 | $9,453 | $88,228 | $24,170 | $64,058 |
| 2021 | $9,458 | $84,916 | $24,170 | $60,746 |
| 2020 | $5,096 | $45,264 | $21,975 | $23,289 |
| 2019 | $4,515 | $40,250 | $18,318 | $21,932 |
| 2018 | $3,863 | $34,373 | $16,647 | $17,726 |
| 2017 | $3,408 | $29,900 | $12,798 | $17,102 |
| 2016 | $3,379 | $29,267 | $9,838 | $19,429 |
| 2015 | $3,218 | $28,106 | $9,838 | $18,268 |
| 2013 | -- | $27,312 | $8,204 | $19,108 |
Agents Affiliated with this Home
-
Mary Bridges
M
Seller's Agent in 2020
Mary Bridges
BHG Kansas City Homes
(913) 982-7641
3 in this area
12 Total Sales
-
B
Buyer's Agent in 2020
Brandon Winn
Kansas City Realty
-

Seller's Agent in 2019
Don White
ReeceNichols - College Blvd
(913) 634-3657
-
P
Seller Co-Listing Agent in 2019
Pat White
ReeceNichols - College Blvd
-
Kim Hibdon

Seller's Agent in 2012
Kim Hibdon
Seek Real Estate
(913) 484-1924
1 in this area
64 Total Sales
-
Andrew Bash

Buyer's Agent in 2012
Andrew Bash
Sage Sotheby's International Realty
(816) 868-5888
31 in this area
342 Total Sales
Map
Source: Heartland MLS
MLS Number: 2216149
APN: HP24000000-1307
- 3412 W 93rd St
- 3511 W 92nd St
- 3520 W 93rd St
- 9410 Ensley Ln
- 3904 W 91st St
- 3415 W 95th St
- 8904 Cherokee Ln
- 2819 W 89th St
- 9329 Catalina St
- 9440 Manor Rd
- 10036 Mission Rd
- 10040 Mission Rd
- 9400 Lee Blvd
- 9511 Manor Rd
- 9511 Meadow Ln
- 9412 Delmar St
- 3921 W 97th St
- 8721 Ensley Ln
- 9708 Aberdeen St
- 9515 Lee Blvd
- 9224 Wenonga Rd
- 9220 Wenonga Rd
- 9228 Wenonga Rd
- 9225 Pawnee Ln
- 3404 W 93rd St
- 9225 Wenonga Rd
- 9218 Wenonga Rd
- 9221 Wenonga Rd
- 9229 Wenonga Rd
- 3415 W 92nd Place
- 9221 Pawnee Ln
- 3408 W 93rd St
- 9219 Wenonga Rd
- 9300 Wenonga Rd
- 3300 W 93rd St
- 9301 Pawnee Ln
- 9222 Cherokee Place
- 9301 Wenonga Rd
- 3419 W 92nd Place
- 9217 Pawnee Ln
