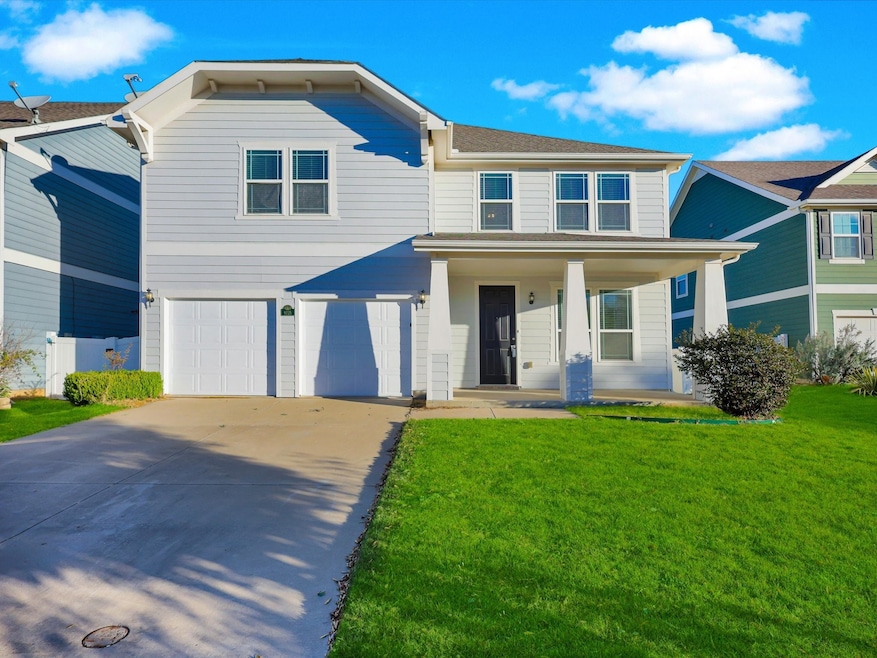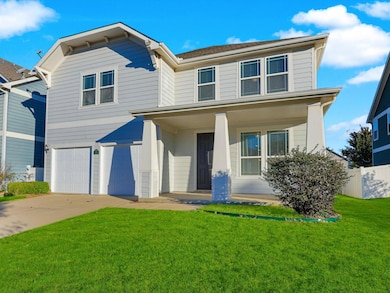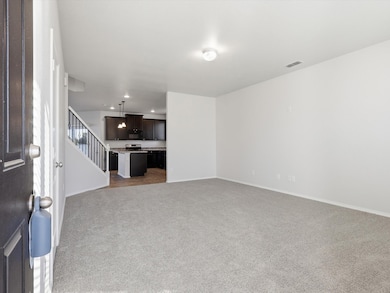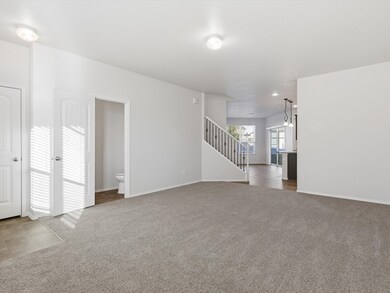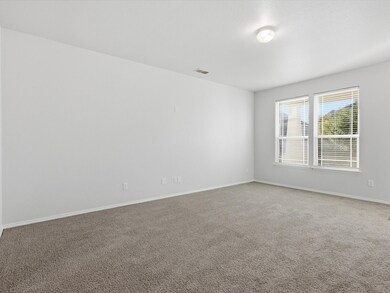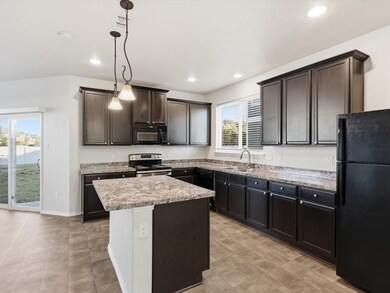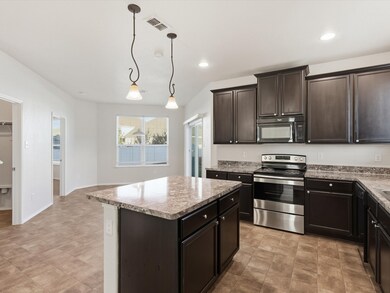9225 Benevolent Ct Aubrey, TX 76227
Estimated payment $2,589/month
Highlights
- Traditional Architecture
- 2 Car Attached Garage
- Ceramic Tile Flooring
- Covered Patio or Porch
- Eat-In Kitchen
- Central Heating and Cooling System
About This Home
Welcome home to this beautiful 4-bedroom, 3.5-bathroom home on a quiet cul-de-sac in the highly sought-after Providence Village community. Entering the home, you will find an inviting living area and an open kitchen designed for everyday living and entertaining. This layout includes a mother-in-law suite or second master on the main floor, perfect for guests or multigenerational living. Upstairs, you'll find two spacious bedrooms and an oversized primary suite featuring his and her walk-in closets, a large ensuite bathroom, and a private balcony—your own retreat for morning coffee or sunset views. Step outside to a covered patio overlooking a spacious, level backyard with no neighbors behind — the perfect spot for relaxing, entertaining, or letting the kids play freely. Enjoy resort-style living with community amenities that include multiple swimming pools, neighborhood ponds, parks, playgrounds, a clubhouse, and a community center. Providence Village delivers a small-town charm with big community energy.
Listing Agent
Keller Williams Lonestar DFW Brokerage Phone: 817-454-0499 License #0692770 Listed on: 11/13/2025

Co-Listing Agent
Keller Williams Lonestar DFW Brokerage Phone: 817-454-0499 License #0689620
Home Details
Home Type
- Single Family
Est. Annual Taxes
- $6,807
Year Built
- Built in 2015
HOA Fees
- $73 Monthly HOA Fees
Parking
- 2 Car Attached Garage
- Front Facing Garage
- Single Garage Door
Home Design
- Traditional Architecture
- Slab Foundation
- Composition Roof
Interior Spaces
- 2,534 Sq Ft Home
- 2-Story Property
- Fire and Smoke Detector
Kitchen
- Eat-In Kitchen
- Electric Oven
- Electric Range
- Microwave
- Dishwasher
Flooring
- Carpet
- Ceramic Tile
Bedrooms and Bathrooms
- 4 Bedrooms
Schools
- James A Monaco Elementary School
- Aubrey High School
Utilities
- Central Heating and Cooling System
- High Speed Internet
- Cable TV Available
Additional Features
- Covered Patio or Porch
- 6,011 Sq Ft Lot
Community Details
- Association fees include all facilities
- First Service Residential Association
- Harbor Village At Providence P Subdivision
Listing and Financial Details
- Legal Lot and Block 61 / H
- Assessor Parcel Number R653132
Map
Home Values in the Area
Average Home Value in this Area
Tax History
| Year | Tax Paid | Tax Assessment Tax Assessment Total Assessment is a certain percentage of the fair market value that is determined by local assessors to be the total taxable value of land and additions on the property. | Land | Improvement |
|---|---|---|---|---|
| 2025 | $7,017 | $361,000 | $87,000 | $274,000 |
| 2024 | $7,017 | $365,000 | $95,700 | $269,300 |
| 2023 | $8,138 | $415,000 | $94,275 | $320,725 |
| 2022 | $7,715 | $341,000 | $82,500 | $258,500 |
| 2021 | $6,315 | $252,000 | $61,050 | $190,950 |
| 2020 | $6,504 | $252,000 | $61,050 | $190,950 |
| 2019 | $6,973 | $266,629 | $61,050 | $205,579 |
| 2018 | $6,454 | $250,000 | $61,050 | $188,950 |
| 2017 | $6,201 | $237,019 | $49,500 | $187,519 |
| 2016 | $2,081 | $79,523 | $45,000 | $34,523 |
| 2015 | -- | $31,500 | $31,500 | $0 |
Property History
| Date | Event | Price | List to Sale | Price per Sq Ft | Prior Sale |
|---|---|---|---|---|---|
| 11/13/2025 11/13/25 | For Sale | $369,900 | -9.6% | $146 / Sq Ft | |
| 05/09/2022 05/09/22 | Sold | -- | -- | -- | View Prior Sale |
| 04/12/2022 04/12/22 | Pending | -- | -- | -- | |
| 04/05/2022 04/05/22 | For Sale | $409,000 | -- | $161 / Sq Ft |
Purchase History
| Date | Type | Sale Price | Title Company |
|---|---|---|---|
| Warranty Deed | $415,000 | New Title Company Name | |
| Warranty Deed | -- | Stewart Title | |
| Vendors Lien | -- | Stewart | |
| Special Warranty Deed | -- | Stc |
Mortgage History
| Date | Status | Loan Amount | Loan Type |
|---|---|---|---|
| Previous Owner | $239,555 | FHA |
Source: North Texas Real Estate Information Systems (NTREIS)
MLS Number: 21108604
APN: R653132
- 5916 Hopkins Dr
- 9201 Blackstone Dr
- 9505 Waterman Dr
- 2021 Hartwell Ct
- 9321 Waterman Dr
- 9165 Blackstone Dr
- 9161 Blackstone Dr
- 9152 Blackstone Dr
- 9140 Benevolent Ct
- Edgewater Lake Forest Plan at Chatham Reserve
- Grand Silverwood Plan at Chatham Reserve
- Lake Forest - 3 Car Garage Plan at Chatham Reserve
- Lake Forest Plan at Chatham Reserve
- Grand Riverside Plan at Chatham Reserve
- Grand Whitehall Plan at Chatham Reserve
- Grandview Plan at Chatham Reserve
- Grand Monterra II Plan at Chatham Reserve
- 10012 Travis Dr
- 9137 Waterman Dr
- 6022 Myers Ct
- 5916 Hopkins Dr
- 9232 Blackstone Dr
- 5913 Hopkins Dr
- 5924 Hopkins Dr
- 5945 Hopkins Dr
- 10116 Revere Dr
- 10049 Adams Ln
- 10013 Adams Ln
- 6009 Myers Ct
- 9109 Cape Cod Blvd
- 3125 Tokara St
- 4008 Belmont Dr
- 3021 Burmese St
- 11345 Rodeo Dr
- 12189 Steeplechase Dr
- 10013 Warlander Dr
- 3017 Lusitano Rd
- 9916 Boston Harbor Dr
- 8934 Stallings Dr
- 1715 Langham Rd
