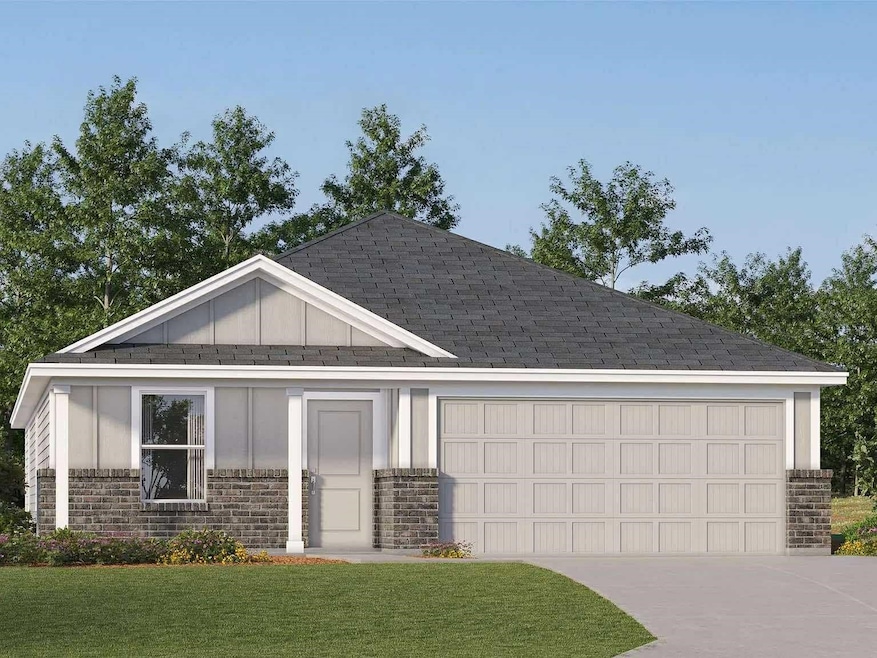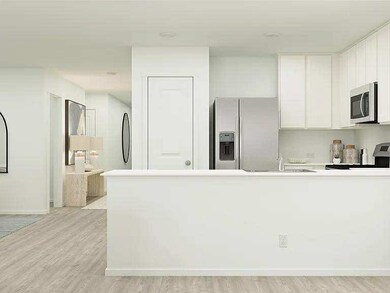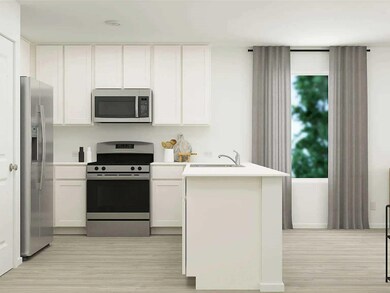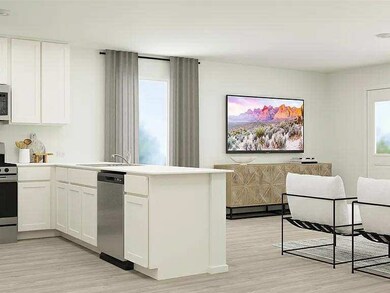11345 Rodeo Dr Providence Village, TX 76227
Highlights
- Open Floorplan
- 4 Car Attached Garage
- Walk-In Closet
- Covered Patio or Porch
- Interior Lot
- Accessible Bedroom
About This Home
Step into this brand-new single-story home in Foree Ranch, where modern living meets inviting comfort. With four bedrooms and two baths, the 1,716 sq ft layout features a seamless open floor plan connecting the kitchen, dining and family room — perfect for daily life and hosting. The owner’s suite sits quietly in the rear for privacy, and three additional bedrooms line the side for family or guests. Outside, enjoy a low-maintenance yard just moments from shopping and the 380 corridor. Zoned to Aubrey ISD and near Fuller Elementary, Owens Middle and Aubrey High, this home offers both lifestyle and convenience in a community built for living.
Listing Agent
REKonnection, LLC Brokerage Phone: 818-649-4823 License #0784093 Listed on: 11/03/2025

Home Details
Home Type
- Single Family
Est. Annual Taxes
- $239
Year Built
- Built in 2025
Lot Details
- 4,400 Sq Ft Lot
- Landscaped
- Interior Lot
- Sprinkler System
Parking
- 4 Car Attached Garage
- 2 Carport Spaces
- Front Facing Garage
Interior Spaces
- 1,716 Sq Ft Home
- 1-Story Property
- Open Floorplan
- Ceiling Fan
- Decorative Lighting
- Prewired Security
Kitchen
- Gas Oven
- Gas Cooktop
- Dishwasher
- Kitchen Island
- Disposal
Flooring
- Carpet
- Luxury Vinyl Plank Tile
Bedrooms and Bathrooms
- 4 Bedrooms
- Walk-In Closet
- 2 Full Bathrooms
Accessible Home Design
- Accessible Full Bathroom
- Accessible Bedroom
- Accessible Doors
Schools
- Jackie Fuller Elementary School
- Aubrey High School
Utilities
- Central Heating and Cooling System
- Vented Exhaust Fan
- Cable TV Available
Additional Features
- ENERGY STAR Qualified Equipment for Heating
- Covered Patio or Porch
Listing and Financial Details
- Residential Lease
- Property Available on 11/3/25
- Tenant pays for all utilities
- Assessor Parcel Number R1031228
Community Details
Overview
- Foree Ranch Subdivision
Pet Policy
- Dogs and Cats Allowed
Map
Source: North Texas Real Estate Information Systems (NTREIS)
MLS Number: 21102495
APN: R1031228
- 1913 Ventasso Blvd
- 1917 Ventasso Blvd
- 1937 Ventasso Blvd
- 1933 Ventasso Blvd
- 1929 Ventasso Blvd
- Joplin w/ 3 Car Garage Plan at Foree Ranch - Classic 3 Car Collection
- Hendrix w/ 3 Car Garage Plan at Foree Ranch - Classic 3 Car Collection
- Nash w/ 3 Car Garage Plan at Foree Ranch - Classic 3 Car Collection
- Frey w/ 3 Car Garage Plan at Foree Ranch - Classic 3 Car Collection
- Elton w/ 3 Car Garage Plan at Foree Ranch - Classic 3 Car Collection
- Townshend w/ 3 Car Garage Plan at Foree Ranch - Classic 3 Car Collection
- Walsh w/ 3 Car Garage Plan at Foree Ranch - Classic 3 Car Collection
- Springsteen w/ 3 Car Garage Plan at Foree Ranch - Classic 3 Car Collection
- 10105 Lexington Dr
- Ellis Plan at Chatham Reserve
- Campbell Plan at Chatham Reserve
- Bradley Plan at Chatham Reserve
- Ross Plan at Chatham Reserve
- Dakota Plan at Chatham Reserve
- Edgewater Lake Forest Plan at Chatham Reserve
- 12189 Steeplechase Dr
- 3021 Burmese St
- 3017 Lusitano Rd
- 3125 Tokara St
- 10013 Warlander Dr
- 4008 Belmont Dr
- 2005 Nokota Pkwy
- 10005 Warlander Dr
- 1916 Monchino Place
- 9232 Blackstone Dr
- 10116 Revere Dr
- 5916 Hopkins Dr
- 5924 Hopkins Dr
- 5913 Hopkins Dr
- 10049 Adams Ln
- 10013 Adams Ln
- 3209 Tokara St
- 6009 Myers Ct
- 3104 Tokara St
- 3257 Kiso Pkwy






