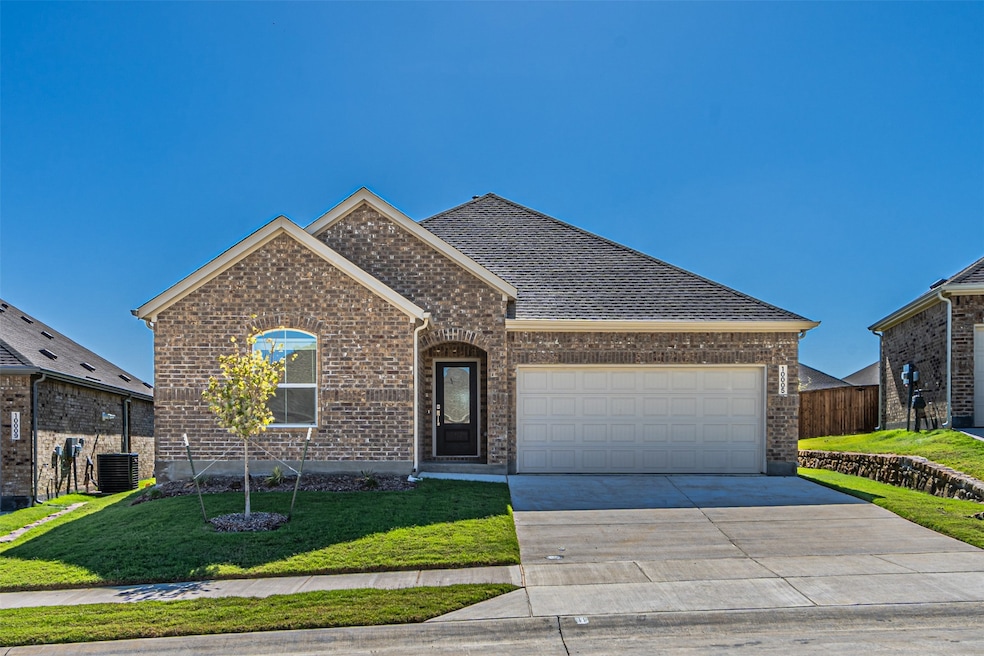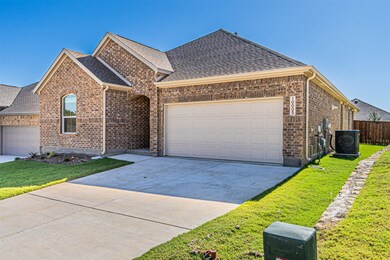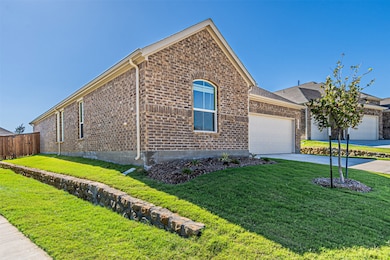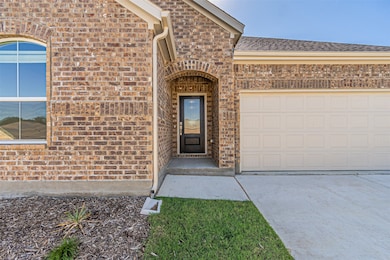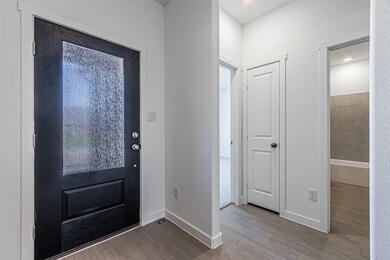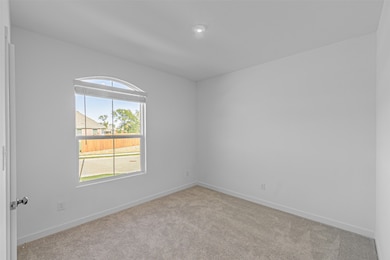10005 Warlander Dr Providence Village, TX 76227
Highlights
- Traditional Architecture
- 2 Car Attached Garage
- Interior Lot
- Wood Flooring
- Eat-In Kitchen
- Tankless Water Heater
About This Home
***LOCATION LOCATION LOCATION ***Welcome to Foree Ranch, a beautiful single-level home designed for modern family living. The open-concept layout connects the kitchen, dining, and family room, creating a spacious and inviting environment that’s perfect for everyday life and entertaining. A covered patio extends the living space outdoors, ideal for relaxing or hosting guests. Three comfortable secondary bedrooms are located near the foyer, while the private owner’s suite is tucked to the side of the home and features an en-suite bathroom with dual sinks and a walk-in closet. A flex room off the main living area offers endless possibilities—perfect for a home office, playroom, or study. Located in Providence Village, this home provides access to community parks, walking trails, and local schools. Stylish finishes, open spaces, and thoughtful details make Foree Ranch a great place to call home.
This home also comes equipped with a REFRIGERATOR, WASHER, DRYER, offering added convenience and value for your everyday living needs.
Listing Agent
REKonnection, LLC Brokerage Phone: 512-426-4604 License #0738572 Listed on: 11/10/2025

Home Details
Home Type
- Single Family
Est. Annual Taxes
- $1,683
Year Built
- Built in 2025
Lot Details
- 7,144 Sq Ft Lot
- Wood Fence
- Landscaped
- Interior Lot
HOA Fees
- $94 Monthly HOA Fees
Parking
- 2 Car Attached Garage
Home Design
- Traditional Architecture
- Brick Exterior Construction
- Slab Foundation
Interior Spaces
- 2,062 Sq Ft Home
- 1-Story Property
- Ceiling Fan
- Fire and Smoke Detector
Kitchen
- Eat-In Kitchen
- Gas Cooktop
- Microwave
- Dishwasher
- Disposal
Flooring
- Wood
- Carpet
- Tile
Bedrooms and Bathrooms
- 4 Bedrooms
- 2 Full Bathrooms
Laundry
- Laundry in Utility Room
- Dryer
- Washer
Eco-Friendly Details
- ENERGY STAR Qualified Equipment for Heating
Schools
- Jackie Fuller Elementary School
- Aubrey High School
Utilities
- Central Heating and Cooling System
- Tankless Water Heater
- Cable TV Available
Listing and Financial Details
- Residential Lease
- Property Available on 11/10/25
- Tenant pays for all utilities, electricity, gas, grounds care, insurance, pest control, sewer, trash collection, water
- 12 Month Lease Term
- Legal Lot and Block 2 / G
- Assessor Parcel Number R1021173
Community Details
Overview
- Association fees include ground maintenance
- Legacy Sw Management Association
- Foree Ranch Ph 1 Subdivision
Pet Policy
- Pet Size Limit
- Pet Deposit $500
- 2 Pets Allowed
- Dogs and Cats Allowed
- Breed Restrictions
Map
Source: North Texas Real Estate Information Systems (NTREIS)
MLS Number: 21107092
APN: R1021173
- 2009 Nokota Pkwy
- 2013 Nokota Pkwy
- 1900 Plymouth Dr
- 2012 Plymouth Dr
- 1807 Bridgeport Dr
- 1808 Plymouth Dr
- 10105 Lexington Dr
- Joplin w/ 3 Car Garage Plan at Foree Ranch - Classic 3 Car Collection
- Hendrix w/ 3 Car Garage Plan at Foree Ranch - Classic 3 Car Collection
- Nash w/ 3 Car Garage Plan at Foree Ranch - Classic 3 Car Collection
- Frey w/ 3 Car Garage Plan at Foree Ranch - Classic 3 Car Collection
- Elton w/ 3 Car Garage Plan at Foree Ranch - Classic 3 Car Collection
- Townshend w/ 3 Car Garage Plan at Foree Ranch - Classic 3 Car Collection
- Walsh w/ 3 Car Garage Plan at Foree Ranch - Classic 3 Car Collection
- Springsteen w/ 3 Car Garage Plan at Foree Ranch - Classic 3 Car Collection
- 10013 Boston Harbor Dr
- 10025 Cherry Hill Ln
- 1913 Ventasso Blvd
- 1917 Ventasso Blvd
- 1937 Ventasso Blvd
- 2005 Nokota Pkwy
- 1916 Monchino Place
- 12189 Steeplechase Dr
- 3021 Burmese St
- 3017 Lusitano Rd
- 3125 Tokara St
- 10013 Warlander Dr
- 4008 Belmont Dr
- 3104 Tokara St
- 3209 Tokara St
- 9232 Blackstone Dr
- 3101 Burmese St
- 3012 Burmese St
- 3016 Burmese St
- 3020 Burmese St
- 3036 Burmese St
- 3125 Burmese St
- 9821 Birch Dr
- 1336 Kingston Place
- 3257 Kiso Pkwy
