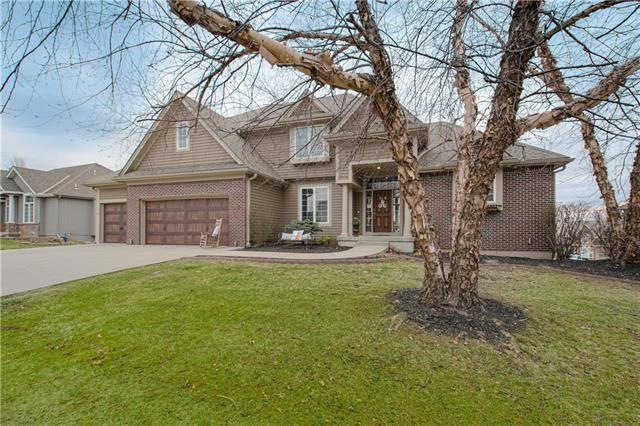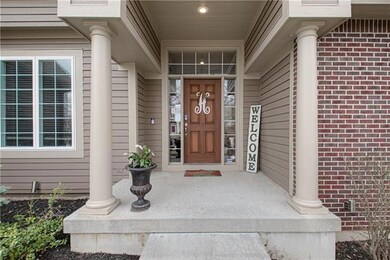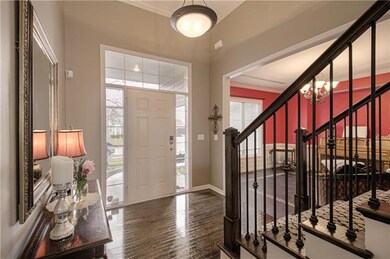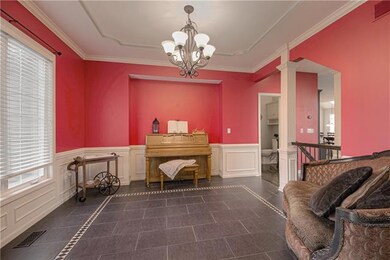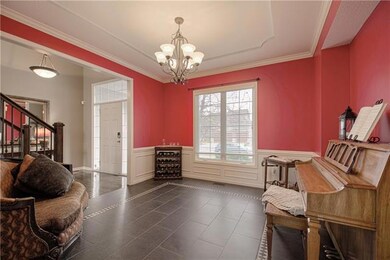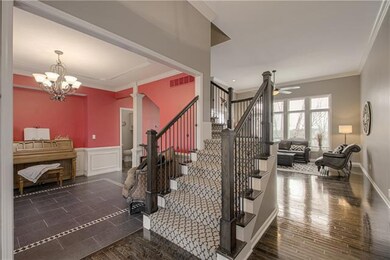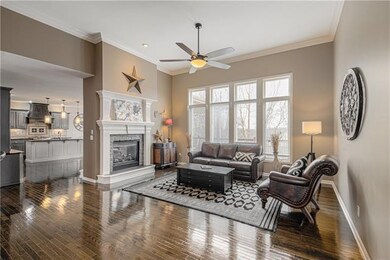
9225 N Kentucky Ave Kansas City, MO 64157
Northland NeighborhoodHighlights
- Home Theater
- Recreation Room
- Wood Flooring
- Shoal Creek Elementary School Rated A
- Vaulted Ceiling
- Main Floor Primary Bedroom
About This Home
As of May 2025Breathtaking 1.5 Story Home in coveted Woodneath Farms has SPACE for EVERYONE! Light, Bright and Open floorplan offers hardwood floors and soaring ceilings! Spacious Main Level boasts Formal Dining Room, generous Living Room with see through fireplace into the Hearth Room! Beautifully Remodeled Kitchen includes large island, granite counters, painted cabinets, gas stove, double oven, vent hood, walk-in pantry AND built-in china hutch! Skylights and windows give plenty of sunlight in the Breakfast Room! Step outside onto the oversized deck- partially covered and unwind after a long day! Then, retreat to your Master Suite complete with hardwood floors, vaulted ceiling, walk-in closet, double vanity, toilet room, shower and jetted tub—ALL without having to leave the main level! Upstairs, you will find 3 nicely sized bedrooms, each with private bathroom access AND walk-in closets! The back bedroom is EXTRA large and features finished attic space for a bonus room! Finished Walkout Basement will WOW you even more! Massive 5th Bedroom with barn doors has beautiful built-ins and could also be used as a home office! Tons of flexibility on how to use the Family Room downstairs —game, workout, and/or recreation room and the drink bar and half bath give more amenities to enjoy the space! Theater Room includes the projector TV and theater chairs! Craft Room provides built-ins and a dedicated space for YOUR hobbies! Storage space wasn’t left out of this home either with the Workshop featuring double doors that lead outside! NEW Roof! Freshly Painted Deck! Amazing Central Location!
Last Agent to Sell the Property
BHG Kansas City Homes License #2012039914 Listed on: 03/30/2022

Home Details
Home Type
- Single Family
Est. Annual Taxes
- $7,076
Year Built
- Built in 2003
Lot Details
- 0.26 Acre Lot
- Lot Dimensions are 125x89
- Level Lot
- Many Trees
HOA Fees
- $40 Monthly HOA Fees
Parking
- 3 Car Attached Garage
- Front Facing Garage
- Garage Door Opener
Home Design
- Frame Construction
- Composition Roof
Interior Spaces
- Wet Bar: Carpet, Built-in Features, Ceramic Tiles, Ceiling Fan(s), Walk-In Closet(s), Cathedral/Vaulted Ceiling, Double Vanity, Separate Shower And Tub, Whirlpool Tub, Hardwood, Fireplace, Granite Counters, Kitchen Island, Pantry, Skylight(s)
- Built-In Features: Carpet, Built-in Features, Ceramic Tiles, Ceiling Fan(s), Walk-In Closet(s), Cathedral/Vaulted Ceiling, Double Vanity, Separate Shower And Tub, Whirlpool Tub, Hardwood, Fireplace, Granite Counters, Kitchen Island, Pantry, Skylight(s)
- Vaulted Ceiling
- Ceiling Fan: Carpet, Built-in Features, Ceramic Tiles, Ceiling Fan(s), Walk-In Closet(s), Cathedral/Vaulted Ceiling, Double Vanity, Separate Shower And Tub, Whirlpool Tub, Hardwood, Fireplace, Granite Counters, Kitchen Island, Pantry, Skylight(s)
- Skylights
- See Through Fireplace
- Gas Fireplace
- Thermal Windows
- Shades
- Plantation Shutters
- Drapes & Rods
- Entryway
- Great Room with Fireplace
- Family Room
- Formal Dining Room
- Home Theater
- Home Office
- Recreation Room
- Workshop
Kitchen
- Breakfast Area or Nook
- Double Oven
- Gas Oven or Range
- Recirculated Exhaust Fan
- Dishwasher
- Kitchen Island
- Granite Countertops
- Laminate Countertops
Flooring
- Wood
- Wall to Wall Carpet
- Linoleum
- Laminate
- Stone
- Ceramic Tile
- Luxury Vinyl Plank Tile
- Luxury Vinyl Tile
Bedrooms and Bathrooms
- 5 Bedrooms
- Primary Bedroom on Main
- Cedar Closet: Carpet, Built-in Features, Ceramic Tiles, Ceiling Fan(s), Walk-In Closet(s), Cathedral/Vaulted Ceiling, Double Vanity, Separate Shower And Tub, Whirlpool Tub, Hardwood, Fireplace, Granite Counters, Kitchen Island, Pantry, Skylight(s)
- Walk-In Closet: Carpet, Built-in Features, Ceramic Tiles, Ceiling Fan(s), Walk-In Closet(s), Cathedral/Vaulted Ceiling, Double Vanity, Separate Shower And Tub, Whirlpool Tub, Hardwood, Fireplace, Granite Counters, Kitchen Island, Pantry, Skylight(s)
- Double Vanity
- Whirlpool Bathtub
- Carpet
Laundry
- Laundry Room
- Laundry on main level
Finished Basement
- Walk-Out Basement
- Basement Fills Entire Space Under The House
- Sub-Basement: Workshop, Family Room, Game Room
Home Security
- Home Security System
- Fire and Smoke Detector
Outdoor Features
- Enclosed patio or porch
- Playground
Location
- City Lot
Schools
- Shoal Creek Elementary School
- Liberty High School
Utilities
- Central Heating and Cooling System
- Heat Pump System
- Back Up Gas Heat Pump System
Listing and Financial Details
- Assessor Parcel Number 14-305-00-03-008.00
Community Details
Overview
- Woodneath Farms HOA
- Woodneath Farms Subdivision
Recreation
- Tennis Courts
- Community Pool
- Trails
Ownership History
Purchase Details
Home Financials for this Owner
Home Financials are based on the most recent Mortgage that was taken out on this home.Purchase Details
Home Financials for this Owner
Home Financials are based on the most recent Mortgage that was taken out on this home.Purchase Details
Home Financials for this Owner
Home Financials are based on the most recent Mortgage that was taken out on this home.Purchase Details
Home Financials for this Owner
Home Financials are based on the most recent Mortgage that was taken out on this home.Purchase Details
Home Financials for this Owner
Home Financials are based on the most recent Mortgage that was taken out on this home.Similar Homes in Kansas City, MO
Home Values in the Area
Average Home Value in this Area
Purchase History
| Date | Type | Sale Price | Title Company |
|---|---|---|---|
| Warranty Deed | -- | Continental Title | |
| Warranty Deed | -- | Alliance Title | |
| Warranty Deed | -- | Security 1St Title | |
| Corporate Deed | -- | Security Land Title Company | |
| Special Warranty Deed | -- | Security Land Title Company |
Mortgage History
| Date | Status | Loan Amount | Loan Type |
|---|---|---|---|
| Open | $591,850 | New Conventional | |
| Previous Owner | $569,050 | New Conventional | |
| Previous Owner | $431,250 | No Value Available | |
| Previous Owner | $284,000 | Purchase Money Mortgage | |
| Previous Owner | $286,000 | Purchase Money Mortgage | |
| Closed | $53,250 | No Value Available |
Property History
| Date | Event | Price | Change | Sq Ft Price |
|---|---|---|---|---|
| 05/29/2025 05/29/25 | Sold | -- | -- | -- |
| 04/28/2025 04/28/25 | Pending | -- | -- | -- |
| 04/17/2025 04/17/25 | For Sale | $615,000 | +23.0% | $136 / Sq Ft |
| 05/05/2022 05/05/22 | Sold | -- | -- | -- |
| 04/01/2022 04/01/22 | Pending | -- | -- | -- |
| 03/30/2022 03/30/22 | For Sale | $500,000 | -- | $110 / Sq Ft |
Tax History Compared to Growth
Tax History
| Year | Tax Paid | Tax Assessment Tax Assessment Total Assessment is a certain percentage of the fair market value that is determined by local assessors to be the total taxable value of land and additions on the property. | Land | Improvement |
|---|---|---|---|---|
| 2024 | $8,467 | $101,190 | -- | -- |
| 2023 | $8,542 | $101,190 | $0 | $0 |
| 2022 | $7,046 | $80,770 | $0 | $0 |
| 2021 | $7,076 | $80,769 | $11,400 | $69,369 |
| 2020 | $6,759 | $73,210 | $0 | $0 |
| 2019 | $6,642 | $73,207 | $9,500 | $63,707 |
| 2018 | $6,195 | $67,070 | $0 | $0 |
| 2017 | $5,932 | $67,070 | $9,500 | $57,570 |
| 2016 | $5,932 | $65,470 | $9,500 | $55,970 |
| 2015 | $5,926 | $65,470 | $9,500 | $55,970 |
| 2014 | $5,502 | $60,440 | $9,500 | $50,940 |
Agents Affiliated with this Home
-
Joy Engle

Seller's Agent in 2025
Joy Engle
BHG Kansas City Homes
(816) 729-6214
13 in this area
130 Total Sales
-
Eric Craig
E
Buyer's Agent in 2025
Eric Craig
ReeceNichols-KCN
(816) 726-8565
80 in this area
1,688 Total Sales
-
Corinne Marwitz

Buyer's Agent in 2022
Corinne Marwitz
ReeceNichols-KCN
(816) 298-3220
5 in this area
21 Total Sales
Map
Source: Heartland MLS
MLS Number: 2372778
APN: 14-305-00-03-008.00
- 9212 N Manning Ave
- 8822 NE 92nd Terrace
- 9011 NE 91st Terrace
- 8908 NE 94th St
- 9008 N Hunter Ave
- 9211 NE 93rd Ct
- 9005 N Manning Ave
- 9534 N Hunter Ave
- 8717 N Farley Ave
- 8713 N Farley Ave
- 8722 N Farley Ave
- 8515 NE 89th Terrace
- 9411 NE 91st Terrace
- 8823 NE 97th St
- 9501 NE 93rd Terrace
- 8912 NE 97th St
- 8808 NE 97th St
- 9709 N Farley Ave
- 8664 NE 97th St
- 8718 N Farley Ave
