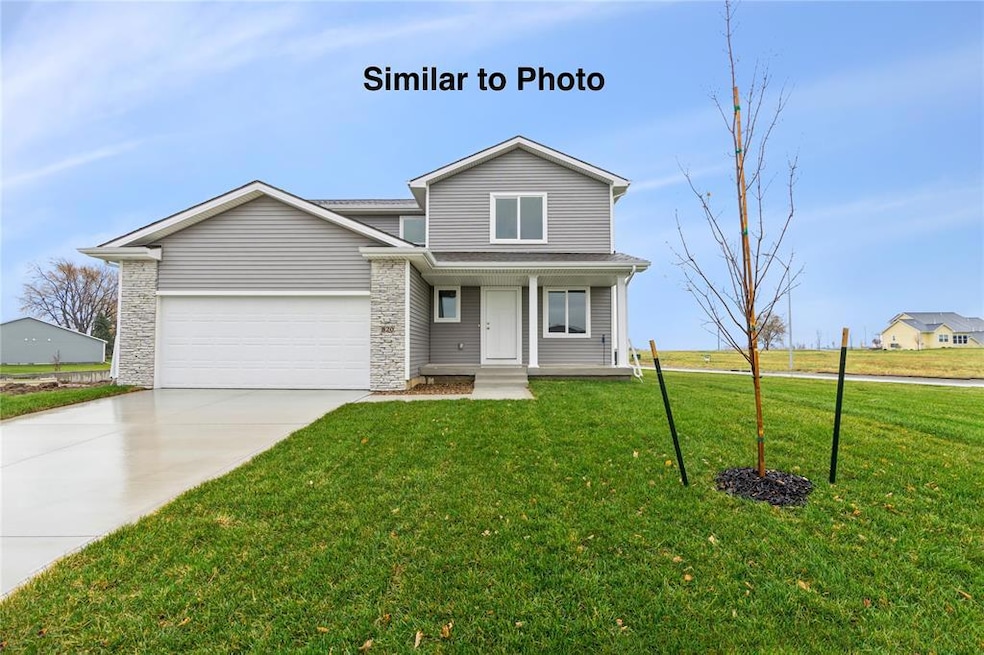9225 Stillwater Dr West Des Moines, IA 50266
Estimated payment $2,217/month
Highlights
- New Construction
- Deck
- Luxury Vinyl Plank Tile Flooring
- Woodland Hills Elementary Rated A-
- Eat-In Kitchen
- Forced Air Heating and Cooling System
About This Home
Step into the Reagan Plan by Greenland Homes- a stylish and functional two-story featuring three bedrooms, 2.5 bathrooms, and a 2-car garage. Enjoy the open, bright living area with an electric fireplace and a spacious eat-in kitchen, perfect for everyday living or entertaining. The kitchen showcases the Millennial Series (MS) package with durable quartz counters and a bold backsplash.A convenient second-floor laundry adds ease to your routine. All this in a desirable community close to parks, schools, and local amenities. Built by a locally owned company and backed by a 2-year warranty, this home blends quality craftsmanship with peace of mind.Don't forget to ask about financing promotions with the preferred lender. If this isn't what you are looking for, check out Greenland Homes communities in Adel, Altoona, Ankeny, Bondurant, Clive, Elkhart, Granger, Grimes, Norwalk, Pella, and Waukee.
Home Details
Home Type
- Single Family
Year Built
- Built in 2025 | New Construction
HOA Fees
- $17 Monthly HOA Fees
Home Design
- Asphalt Shingled Roof
- Stone Siding
- Vinyl Siding
Interior Spaces
- 1,500 Sq Ft Home
- 2-Story Property
- Electric Fireplace
- Family Room
- Fire and Smoke Detector
- Unfinished Basement
Kitchen
- Eat-In Kitchen
- Stove
- Microwave
- Dishwasher
Flooring
- Carpet
- Luxury Vinyl Plank Tile
Bedrooms and Bathrooms
- 3 Bedrooms
Parking
- 2 Car Attached Garage
- Driveway
Additional Features
- Deck
- 0.28 Acre Lot
- Forced Air Heating and Cooling System
Community Details
- HOA Managed Association
- Built by Greenland Homes IA, Inc
Listing and Financial Details
- Assessor Parcel Number 1610402001
Map
Home Values in the Area
Average Home Value in this Area
Property History
| Date | Event | Price | Change | Sq Ft Price |
|---|---|---|---|---|
| 06/11/2025 06/11/25 | Pending | -- | -- | -- |
| 06/03/2025 06/03/25 | For Sale | $347,500 | -- | $232 / Sq Ft |
Source: Des Moines Area Association of REALTORS®
MLS Number: 719445
- 9379 Stillwater Dr
- 9269 Stillwater Dr
- 9411 Stillwater Dr
- 627 Dolce Ct
- 9061 Calvin Dr
- 9445 Stillwater Dr
- 445 Napoli Ave
- 405 Napoli Ave
- 429 Napoli Ave
- Adams II Plan at Pavilion Park
- Hoover C Plan at Pavilion Park
- Adams Plan at Pavilion Park
- Hickory Plan at Pavilion Park
- Dawson Plan at Pavilion Park
- Polk Plan at Pavilion Park
- Sycamore Plan at Pavilion Park
- Hoover Plan at Pavilion Park
- Harrison Plan at Pavilion Park
- Fillmore Plan at Pavilion Park
- Reagan Plan at Pavilion Park







