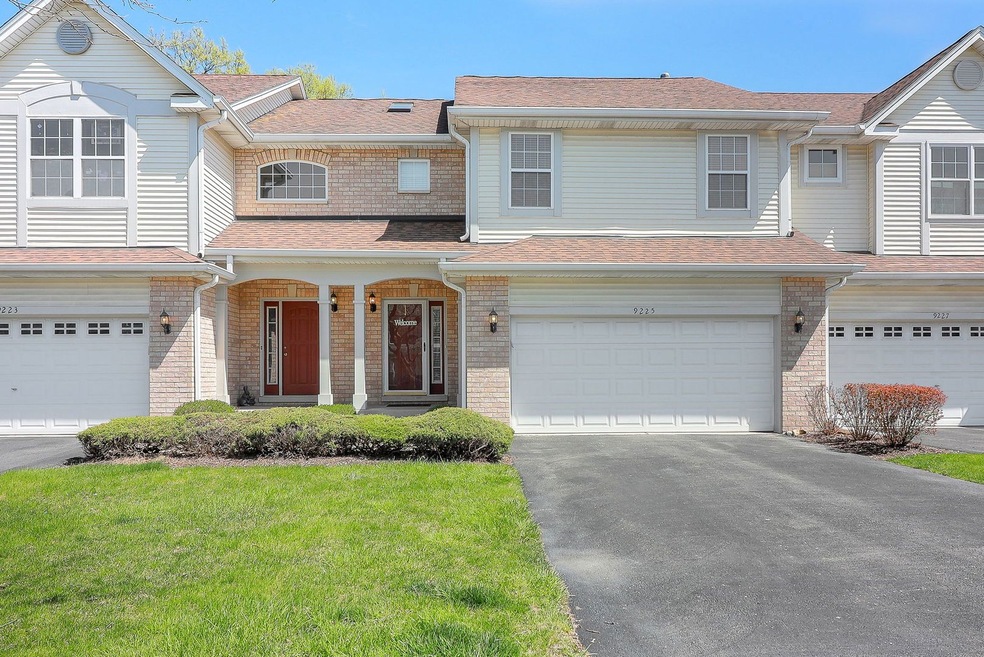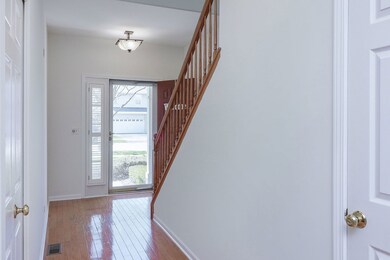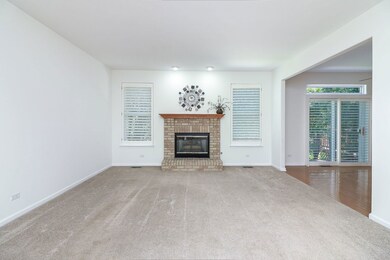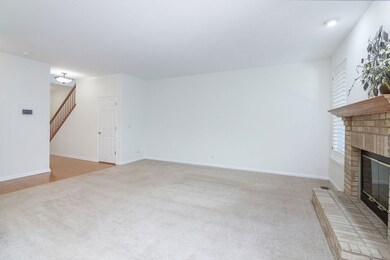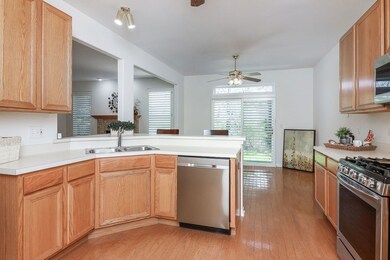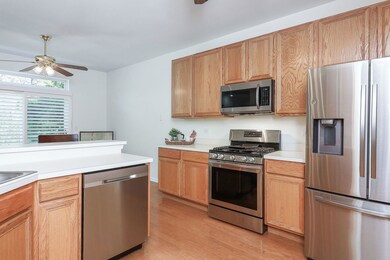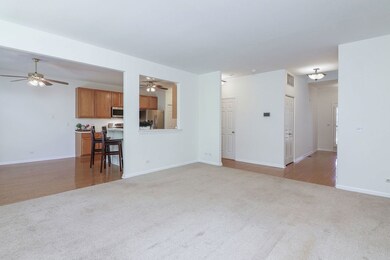
9225 Waterfall Glen Blvd Unit 33 Darien, IL 60561
Waterfall Glen NeighborhoodEstimated Value: $373,000 - $401,000
Highlights
- Wood Flooring
- Loft
- Skylights
- River Valley School Rated A-
- Stainless Steel Appliances
- 2 Car Attached Garage
About This Home
As of May 2024Beautiful 2-story townhome in WATERFALL GLEN! Surrounded by nature yet conveniently located! PROFESSIONALLY PAINTED from top to bottom! Hardwood floors in foyer, kitchen and the ENTIRE 2ND FLOOR, plus staircase...skylight, Plantation shutters, California closets and ceilings fans are some of the upgrades that grace this home. The floorplan offers a spacious family room opening to the kitchen. SS APPLIANCES, counters that wrap around and provide counter seating...SWEET! Two pantry closets. Amazing 2nd floor has a vaulted Master with private bath & walk-in closet, the 2nd bedroom has it's own bath nearby. YES.THERE IS A HUGE LOFT...so versatile it could be a 3rd bedroom, work space, evening TV spot. Numerous closets offer so much storage but there is a FULL basement too! When you add the basement you have a total of 2,744 SQ. FEET! Step out to a patio surrounded by greenery! OTHER PLUSES...Insulated garage door 2022, SS appliances 2020, Furnace/AC 2017, sump pump 2019, addl attic insulation. SWEET HOME & LOCATION!
Last Agent to Sell the Property
@properties Christie's International Real Estate License #471002640 Listed on: 04/27/2024

Townhouse Details
Home Type
- Townhome
Est. Annual Taxes
- $5,742
Year Built
- Built in 2000
Lot Details
- 2,614
HOA Fees
- $280 Monthly HOA Fees
Parking
- 2 Car Attached Garage
- Garage Door Opener
- Driveway
- Parking Included in Price
Home Design
- Asphalt Roof
- Concrete Perimeter Foundation
Interior Spaces
- 1,844 Sq Ft Home
- 2-Story Property
- Skylights
- Fireplace With Gas Starter
- Entrance Foyer
- Living Room with Fireplace
- Loft
- Wood Flooring
- Unfinished Basement
- Basement Fills Entire Space Under The House
Kitchen
- Range
- Microwave
- Dishwasher
- Stainless Steel Appliances
- Disposal
Bedrooms and Bathrooms
- 2 Bedrooms
- 2 Potential Bedrooms
- Walk-In Closet
- Dual Sinks
Laundry
- Laundry on upper level
- Dryer
- Washer
- Sink Near Laundry
Schools
- Oakwood Elementary School
- Old Quarry Middle School
- Lemont Twp High School
Utilities
- Central Air
- Heating System Uses Natural Gas
- Lake Michigan Water
Additional Features
- Patio
- Lot Dimensions are 29x91
Listing and Financial Details
- Homeowner Tax Exemptions
Community Details
Overview
- Association fees include insurance, exterior maintenance, lawn care, snow removal
- 4 Units
- Michele Cohen Association, Phone Number (630) 985-2500
- Waterfall Glen Subdivision
- Property managed by MC property mgmt
Amenities
- Building Patio
Pet Policy
- Pets Allowed
Ownership History
Purchase Details
Home Financials for this Owner
Home Financials are based on the most recent Mortgage that was taken out on this home.Purchase Details
Home Financials for this Owner
Home Financials are based on the most recent Mortgage that was taken out on this home.Similar Homes in the area
Home Values in the Area
Average Home Value in this Area
Purchase History
| Date | Buyer | Sale Price | Title Company |
|---|---|---|---|
| Bank Thomas | $387,000 | Chicago Title | |
| Old Kent Bank | $226,000 | -- |
Mortgage History
| Date | Status | Borrower | Loan Amount |
|---|---|---|---|
| Open | Bank Thomas | $337,500 | |
| Previous Owner | Chicago Title Land Trust Co | $179,646 | |
| Previous Owner | Chicago Title Land Trust Company | $208,000 | |
| Previous Owner | Fifth Third Bank | $195,000 | |
| Previous Owner | Old Kent Bank | $180,000 |
Property History
| Date | Event | Price | Change | Sq Ft Price |
|---|---|---|---|---|
| 05/30/2024 05/30/24 | Sold | $375,000 | -2.6% | $203 / Sq Ft |
| 04/29/2024 04/29/24 | Pending | -- | -- | -- |
| 04/27/2024 04/27/24 | For Sale | $385,000 | -- | $209 / Sq Ft |
Tax History Compared to Growth
Tax History
| Year | Tax Paid | Tax Assessment Tax Assessment Total Assessment is a certain percentage of the fair market value that is determined by local assessors to be the total taxable value of land and additions on the property. | Land | Improvement |
|---|---|---|---|---|
| 2023 | $5,955 | $105,130 | $23,990 | $81,140 |
| 2022 | $5,742 | $98,610 | $22,500 | $76,110 |
| 2021 | $4,938 | $97,480 | $22,240 | $75,240 |
| 2020 | $5,864 | $95,550 | $21,800 | $73,750 |
| 2019 | $5,620 | $91,680 | $20,920 | $70,760 |
| 2018 | $4,469 | $84,890 | $19,370 | $65,520 |
| 2017 | $5,073 | $81,690 | $18,640 | $63,050 |
| 2016 | $5,137 | $77,960 | $17,790 | $60,170 |
| 2015 | $5,033 | $76,410 | $17,440 | $58,970 |
| 2014 | $4,953 | $74,300 | $16,960 | $57,340 |
| 2013 | $4,701 | $73,950 | $16,880 | $57,070 |
Agents Affiliated with this Home
-
Carol Gavalick

Seller's Agent in 2024
Carol Gavalick
@ Properties
(630) 244-4422
1 in this area
90 Total Sales
-
Steve Jasinski

Buyer's Agent in 2024
Steve Jasinski
Berkshire Hathaway HomeServices Chicago
(708) 601-2638
1 in this area
375 Total Sales
Map
Source: Midwest Real Estate Data (MRED)
MLS Number: 12040813
APN: 10-05-404-067
- 9215 Waterfall Glen Blvd Unit 23
- 9213 Waterfall Glen Blvd Unit 2
- 9343 Waterfall Glen Blvd Unit 122
- 8825 Robert Rd
- 1925 Kentwood Ct
- 2324 Dunmore Dr
- 1916 Kimberly Ct
- 9032 Lemont Rd
- 1640 Royal Oak Rd Unit 4
- 8305 Kearney Rd
- 9014 Gloucester Rd
- 1505 Old Oak Place
- 1116 Woodcrest Dr
- 8545 Lakeside Dr
- 8885 Dryden St
- 1212 Gloucester Rd
- 9013 Charing Cross Rd
- 8315 Kearney Rd
- 8301 Cambridge Ct
- 8417 Gleneyre Rd
- 9225 Waterfall Glen Blvd Unit 33
- 9223 Waterfall Glen Blvd Unit 32
- 9227 Waterfall Glen Blvd Unit 34
- 9221 Waterfall Glen Blvd Unit 31
- 9231 Waterfall Glen Blvd Unit 41
- 9217 Waterfall Glen Blvd Unit 24
- 9233 Waterfall Glen Blvd Unit 42
- 9235 Waterfall Glen Blvd Unit 43
- 9216 Waterfall Glen Blvd
- 9220 Waterfall Glen Blvd Unit 284
- 9214 Waterfall Glen Blvd Unit 292
- 9222 Waterfall Glen Blvd Unit 283
- 9212 Waterfall Glen Blvd Unit 293
- 9237 Waterfall Glen Blvd
- 9237 Waterfall Glen Blvd Unit END
- 9224 Waterfall Glen Blvd Unit 282
- 9210 Waterfall Glen Blvd Unit 294
- 9226 Waterfall Glen Blvd Unit 281
- 9211 Waterfall Glen Blvd Unit 21
- 9241 Waterfall Glen Blvd Unit 51
