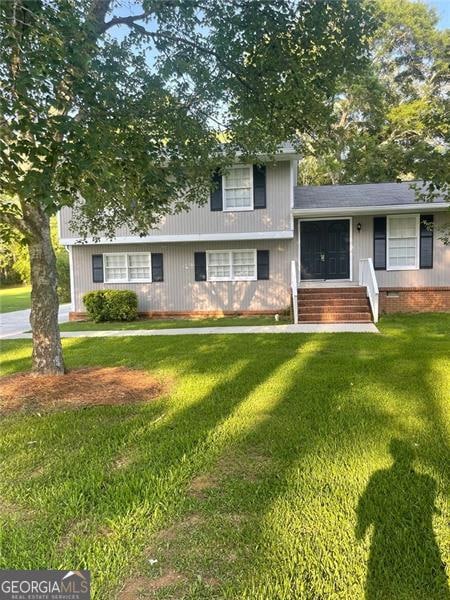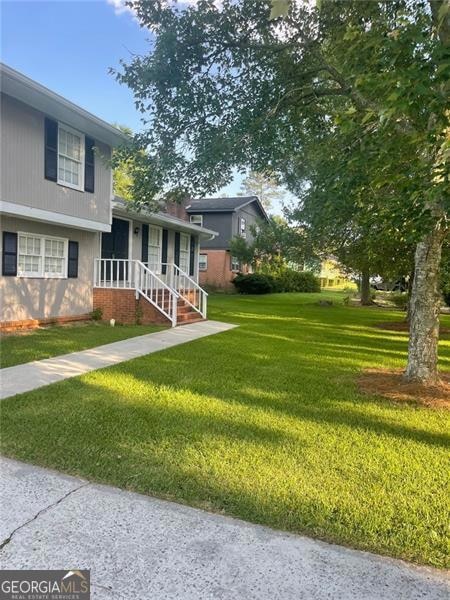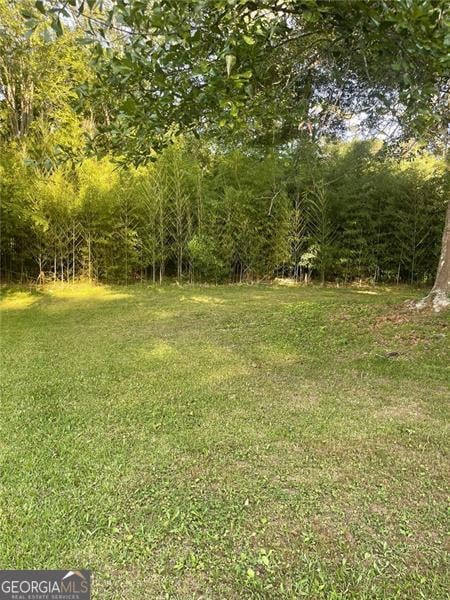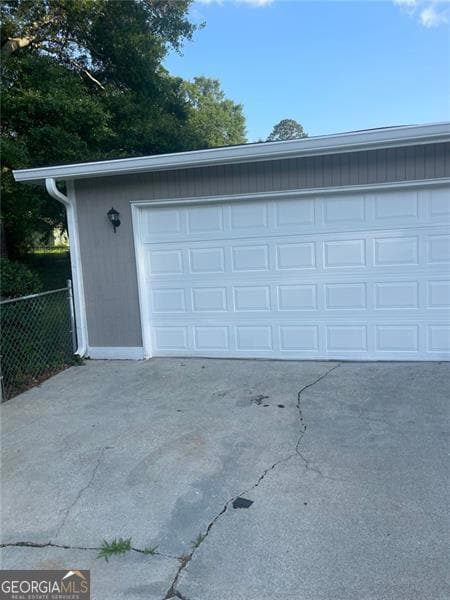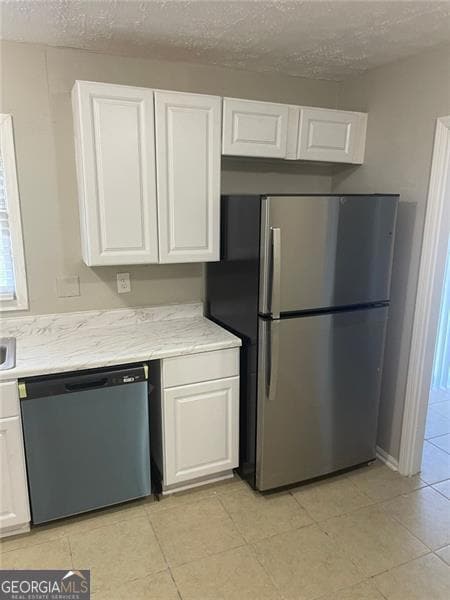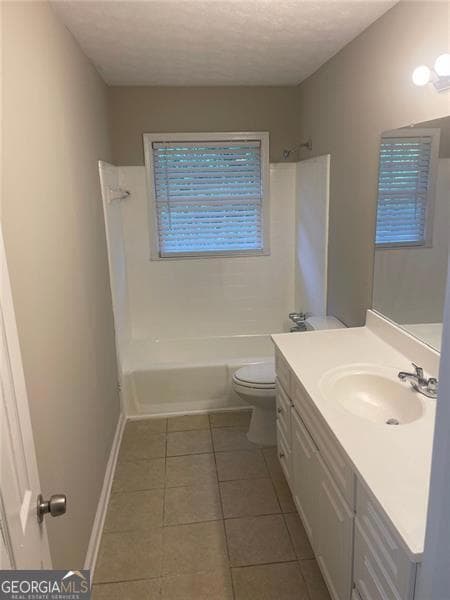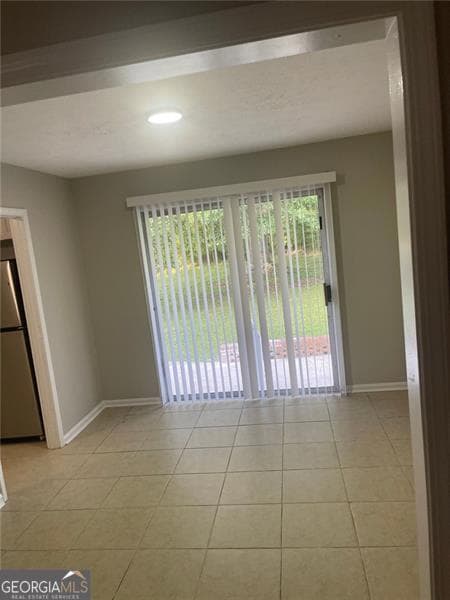9226 Carlton Trail NW Covington, GA 30014
Estimated payment $1,760/month
Highlights
- Private Lot
- Bonus Room
- Den
- Traditional Architecture
- No HOA
- Laundry in Mud Room
About This Home
Welcome to 9226 Carlton Trl NW, Covington! This charming split-level home features 3 bedrooms and 2.5 bathrooms, offering a cozy and inviting space. Enjoy the convenience of stainless steel appliances in the kitchen and upgrades throughout. The spacious backyard is perfect for outdoor activities and relaxation. This home has tons of potential from an investment dream to first-time homebuyers satisfaction with future renting potential the possibilities are endless. Nice roof, gutters, granite counter tops, carpet, and new appliances! Located near schools, shopping, and dining, it's in a prime location. Ready for you to add your personal touch, don't miss this opportunity to make it your own!
Home Details
Home Type
- Single Family
Est. Annual Taxes
- $3,058
Year Built
- Built in 1973
Lot Details
- 0.44 Acre Lot
- Back Yard Fenced
- Chain Link Fence
- Private Lot
Home Design
- Traditional Architecture
- Fixer Upper
- Composition Roof
- Wood Siding
Interior Spaces
- Multi-Level Property
- Entrance Foyer
- Den
- Bonus Room
- Crawl Space
- Laundry in Mud Room
Kitchen
- Oven or Range
- Microwave
- Dishwasher
Flooring
- Carpet
- Laminate
- Tile
Bedrooms and Bathrooms
Parking
- 2 Car Garage
- Garage Door Opener
Eco-Friendly Details
- Energy-Efficient Windows
Schools
- Flint Hill Elementary School
- Cousins Middle School
- Newton High School
Utilities
- Central Heating and Cooling System
- Electric Water Heater
- High Speed Internet
- Cable TV Available
Community Details
- No Home Owners Association
- Carlton Trail Subdivision
Map
Home Values in the Area
Average Home Value in this Area
Tax History
| Year | Tax Paid | Tax Assessment Tax Assessment Total Assessment is a certain percentage of the fair market value that is determined by local assessors to be the total taxable value of land and additions on the property. | Land | Improvement |
|---|---|---|---|---|
| 2024 | $3,058 | $101,280 | $5,075 | $96,205 |
| 2023 | $3,291 | $101,280 | $6,400 | $94,880 |
| 2022 | $2,765 | $85,080 | $6,400 | $78,680 |
| 2021 | $2,593 | $71,400 | $6,400 | $65,000 |
| 2020 | $2,594 | $65,040 | $6,400 | $58,640 |
| 2019 | $1,918 | $47,200 | $6,400 | $40,800 |
| 2018 | $2,058 | $50,080 | $6,400 | $43,680 |
| 2017 | $965 | $23,480 | $4,400 | $19,080 |
| 2016 | $899 | $21,880 | $2,800 | $19,080 |
| 2015 | $810 | $19,680 | $2,000 | $17,680 |
| 2014 | $749 | $18,200 | $0 | $0 |
Property History
| Date | Event | Price | List to Sale | Price per Sq Ft | Prior Sale |
|---|---|---|---|---|---|
| 10/31/2025 10/31/25 | For Sale | $285,000 | +9.7% | $208 / Sq Ft | |
| 09/24/2024 09/24/24 | Sold | $259,900 | 0.0% | $192 / Sq Ft | View Prior Sale |
| 08/16/2024 08/16/24 | Pending | -- | -- | -- | |
| 08/10/2024 08/10/24 | Price Changed | $259,900 | -3.7% | $192 / Sq Ft | |
| 07/25/2024 07/25/24 | Price Changed | $269,900 | -1.8% | $199 / Sq Ft | |
| 06/29/2024 06/29/24 | Price Changed | $274,900 | -3.5% | $203 / Sq Ft | |
| 06/06/2024 06/06/24 | For Sale | $285,000 | 0.0% | $210 / Sq Ft | |
| 02/26/2014 02/26/14 | Rented | $900 | 0.0% | -- | |
| 02/26/2014 02/26/14 | Under Contract | -- | -- | -- | |
| 09/18/2013 09/18/13 | For Rent | $900 | -20.0% | -- | |
| 08/08/2013 08/08/13 | Rented | $1,125 | 0.0% | -- | |
| 07/09/2013 07/09/13 | Under Contract | -- | -- | -- | |
| 05/03/2013 05/03/13 | For Rent | $1,125 | 0.0% | -- | |
| 02/25/2013 02/25/13 | Sold | $100,000 | 0.0% | $51 / Sq Ft | View Prior Sale |
| 02/25/2013 02/25/13 | Sold | $100,000 | 0.0% | $54 / Sq Ft | View Prior Sale |
| 01/26/2013 01/26/13 | Pending | -- | -- | -- | |
| 01/21/2013 01/21/13 | Off Market | $100,000 | -- | -- | |
| 09/17/2012 09/17/12 | For Sale | $100,000 | -9.1% | $51 / Sq Ft | |
| 05/17/2012 05/17/12 | For Sale | $110,000 | -- | $59 / Sq Ft |
Purchase History
| Date | Type | Sale Price | Title Company |
|---|---|---|---|
| Warranty Deed | $259,900 | -- | |
| Warranty Deed | $304,880 | -- | |
| Warranty Deed | $128,905 | -- | |
| Limited Warranty Deed | -- | -- | |
| Warranty Deed | $100,000 | -- | |
| Warranty Deed | $38,000 | -- | |
| Foreclosure Deed | $85,257 | -- | |
| Deed | -- | -- | |
| Deed | $84,000 | -- |
Mortgage History
| Date | Status | Loan Amount | Loan Type |
|---|---|---|---|
| Open | $255,192 | FHA | |
| Closed | $9,097 | New Conventional | |
| Previous Owner | $15,244,300 | Purchase Money Mortgage | |
| Previous Owner | $55,250 | New Conventional | |
| Previous Owner | $86,250 | New Conventional | |
| Previous Owner | $83,751 | FHA |
Source: Georgia MLS
MLS Number: 10635557
APN: C061B00000006000
- 10134 Carlton Trail NW
- 142 Longstreet Cir
- 0 Durden Cir E
- 40 Wentworth Dr
- 6179 Banks St NW
- 6130 Geiger St NW
- 108 E Wade St
- 70 Oxford Rd
- 1005 Asbury St
- 908 Emory St
- 20 ACRES Oxford Rd
- 36 ACRES Oxford Rd
- 0 Asbury St Unit 10646779
- 1008 Emory St
- 9177 Woodhaven Dr NW
- 5103 Berry St NW
- 80 Victoria Blvd
- 1206 Wesley St
- 481 Moore St
- 10106 Stone St NW
- 10226 Stone St NW Unit A
- 9310 Cedar Ridge Dr NW Unit A
- 9285 Cedar Ridge Dr NW Unit A/B
- 1837 Access Rd Unit A
- 10238 Fieldcrest Walk
- 7900 Kaplan Rd
- 9313 Scarlett Dr SW
- 160 Heard Ln
- 9230 Melody Cir SW
- 10100 Brown Bridge Rd
- 4152 Baker St NE
- 4068 Ferris Ln
- 4032 Ferris Ln
- 3426 Tallulah Ln
- 4511 Sunrise Ridge
- 10162 Benton Woods Dr
- 2238 Emory St SW
- 12250 Town Center Blvd Unit Darcy
