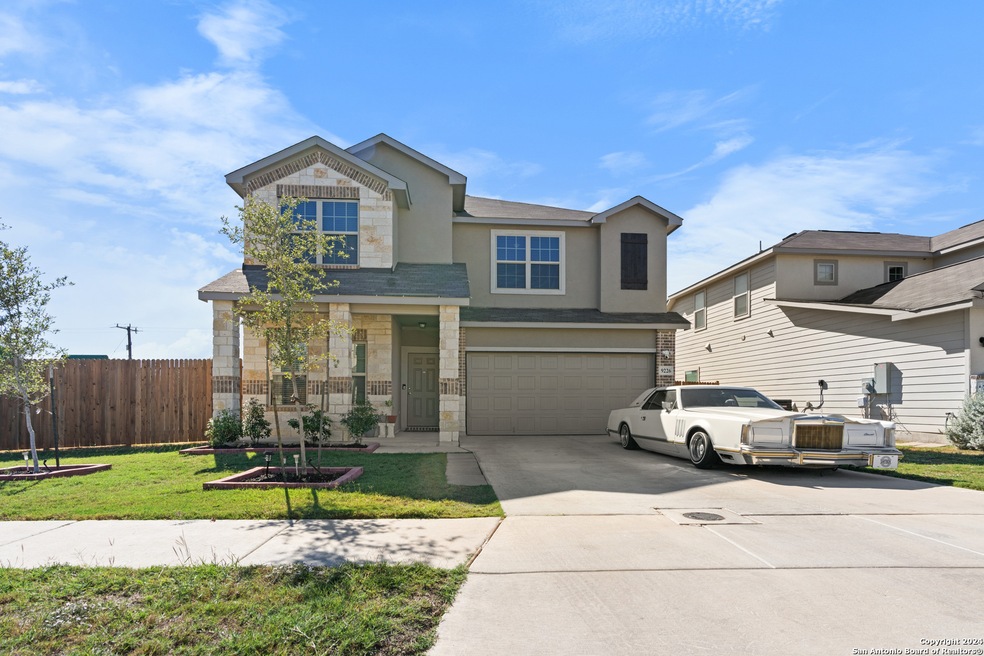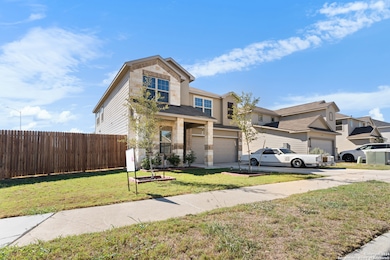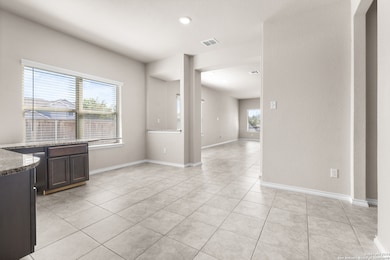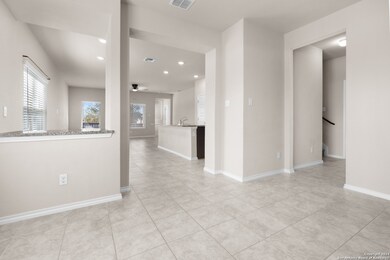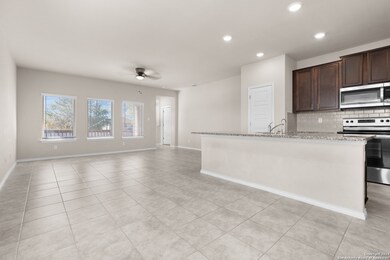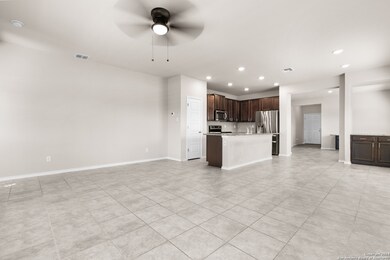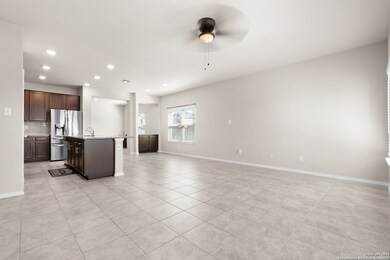
9226 Cook Creek Converse, TX 78109
East San Antonio NeighborhoodHighlights
- Loft
- Community Pool
- Double Pane Windows
- Solid Surface Countertops
- Covered patio or porch
- Walk-In Closet
About This Home
As of March 2025**Seller Financing Opportunity** Dreaming of owning a home but need more time qualify for a traditional loan? The seller is offering flexible financing options with just $30,000 down (that's less than 10% down payment!), and take over seller's payments of roughly $3,120. This is an amazing opportunity to secure your dream home today! Don't miss out!! Welcome to this stunning 5-bedroom, 3.5-bathroom home that offers everything you've been searching for and more! Situated on a desirable corner lot, this nearly-new home has been meticulously maintained and is ready for its next owners. The main level boasts a spacious master suite and an additional office space, perfect for working from home and even a second living area or kitchen space-ideal for hosting guests. Upstairs, you'll find four generously sized bedrooms, a versatile loft/gameroom, AND a media room for entertaining. The open-concept design creates a seamless flow throughout the home, with plenty of natural light and modern finishes. The large backyard offers room to relax or entertain, while the long driveway and 2-car garage provide ample parking. An additional shed on the side of the house offers extra storage, adding to this home's incredible functionality. This home is located in a fantastic community with a pool and park for residents to enjoy, making it perfect for families or anyone who loves outdoor activities. Conveniently situated just 1/2 mile north of I-10 on FM 1516, the neighborhood offers easy access to 1604, Loop 410, and I-35. Randolph Air Force Base and Ft. Sam Army Base are just a short commute away making it ideal for any military family.
Last Agent to Sell the Property
Stephanie Montoya
eXp Realty Listed on: 11/21/2024
Home Details
Home Type
- Single Family
Est. Annual Taxes
- $8,187
Year Built
- Built in 2023
Lot Details
- 6,926 Sq Ft Lot
- Sprinkler System
HOA Fees
- $38 Monthly HOA Fees
Home Design
- Brick Exterior Construction
- Slab Foundation
- Composition Roof
- Radiant Barrier
- Masonry
Interior Spaces
- 2,976 Sq Ft Home
- Property has 2 Levels
- Double Pane Windows
- Window Treatments
- Loft
- Game Room
- Fire and Smoke Detector
Kitchen
- Stove
- Microwave
- Ice Maker
- Dishwasher
- Solid Surface Countertops
- Disposal
Flooring
- Carpet
- Ceramic Tile
Bedrooms and Bathrooms
- 5 Bedrooms
- Walk-In Closet
Laundry
- Laundry on main level
- Washer Hookup
Parking
- 2 Car Garage
- Garage Door Opener
Eco-Friendly Details
- ENERGY STAR Qualified Equipment
Outdoor Features
- Covered patio or porch
- Outdoor Storage
Schools
- Heritage Middle School
- E Central High School
Utilities
- Central Heating and Cooling System
- SEER Rated 13-15 Air Conditioning Units
- Programmable Thermostat
- Electric Water Heater
Listing and Financial Details
- Legal Lot and Block 41 / 2
- Assessor Parcel Number 050895020410
- Seller Concessions Not Offered
Community Details
Overview
- $250 HOA Transfer Fee
- Notting Hill Community Association, Inc. Association
- Built by Legend Homes
- Notting Hill Subdivision
- Mandatory home owners association
Recreation
- Community Pool
- Park
Ownership History
Purchase Details
Home Financials for this Owner
Home Financials are based on the most recent Mortgage that was taken out on this home.Purchase Details
Home Financials for this Owner
Home Financials are based on the most recent Mortgage that was taken out on this home.Similar Homes in Converse, TX
Home Values in the Area
Average Home Value in this Area
Purchase History
| Date | Type | Sale Price | Title Company |
|---|---|---|---|
| Deed | -- | None Listed On Document | |
| Special Warranty Deed | -- | None Listed On Document |
Mortgage History
| Date | Status | Loan Amount | Loan Type |
|---|---|---|---|
| Open | $390,000 | Seller Take Back | |
| Previous Owner | $395,990 | VA |
Property History
| Date | Event | Price | Change | Sq Ft Price |
|---|---|---|---|---|
| 03/19/2025 03/19/25 | Sold | -- | -- | -- |
| 02/27/2025 02/27/25 | Pending | -- | -- | -- |
| 02/04/2025 02/04/25 | Price Changed | $415,000 | -2.4% | $139 / Sq Ft |
| 11/21/2024 11/21/24 | For Sale | $425,000 | -1.2% | $143 / Sq Ft |
| 11/13/2024 11/13/24 | For Sale | $430,000 | +7.5% | $144 / Sq Ft |
| 09/28/2023 09/28/23 | Sold | -- | -- | -- |
| 08/31/2023 08/31/23 | Pending | -- | -- | -- |
| 07/28/2023 07/28/23 | Price Changed | $399,990 | -3.6% | $134 / Sq Ft |
| 06/30/2023 06/30/23 | For Sale | $414,990 | 0.0% | $139 / Sq Ft |
| 06/05/2023 06/05/23 | Pending | -- | -- | -- |
| 05/12/2023 05/12/23 | For Sale | $414,990 | 0.0% | $139 / Sq Ft |
| 03/29/2023 03/29/23 | Pending | -- | -- | -- |
| 01/25/2023 01/25/23 | For Sale | $414,990 | 0.0% | $139 / Sq Ft |
| 12/16/2022 12/16/22 | Pending | -- | -- | -- |
| 11/16/2022 11/16/22 | Price Changed | $414,990 | -2.4% | $139 / Sq Ft |
| 10/20/2022 10/20/22 | For Sale | $424,990 | -- | $143 / Sq Ft |
Tax History Compared to Growth
Tax History
| Year | Tax Paid | Tax Assessment Tax Assessment Total Assessment is a certain percentage of the fair market value that is determined by local assessors to be the total taxable value of land and additions on the property. | Land | Improvement |
|---|---|---|---|---|
| 2023 | $5,381 | $309,357 | $52,370 | $256,987 |
| 2022 | $894 | $40,000 | $40,000 | $0 |
Agents Affiliated with this Home
-
S
Seller's Agent in 2025
Stephanie Montoya
eXp Realty
-
Laura Torres
L
Buyer's Agent in 2025
Laura Torres
IH 10 Realty
(210) 427-1007
1 in this area
12 Total Sales
-
Brad Tiffan

Seller's Agent in 2023
Brad Tiffan
Legend Homes
(817) 839-3933
14 in this area
3,827 Total Sales
Map
Source: San Antonio Board of REALTORS®
MLS Number: 1824723
APN: 05089-502-0410
- 9134 Vondel Park
- 9210 Yaya Rd
- 9118 Hogarten Park
- 9215 Yaya Rd
- 9223 Yaya Rd
- 9006 Phoenix Park
- 4114 Stanley Park
- 8928 Ladbroke Grove
- 9026 Kissena Park
- 4310 Loring Park
- 9262 Rhode Dr
- 8919 Ladbroke Grove
- 8935 Audubon Park
- 3927 Battery Park
- 9113 Longhorn Park
- 8930 Grand Western
- 9151 Portobello Way
- 4402 Rucker Park
- 8932 Arundal Gardens
- 8902 Richmond Park
