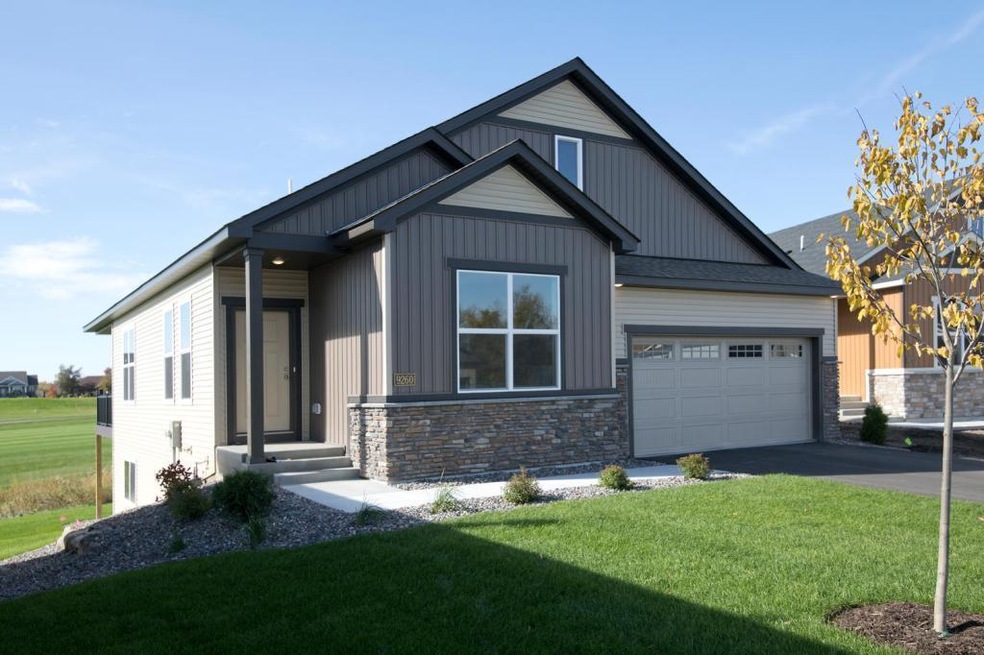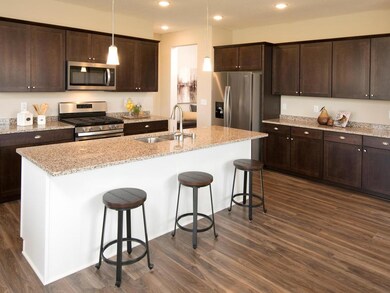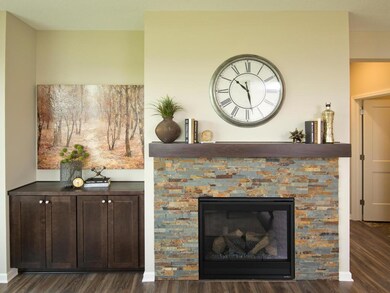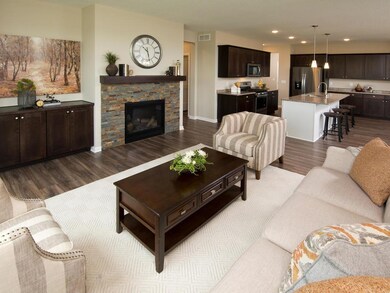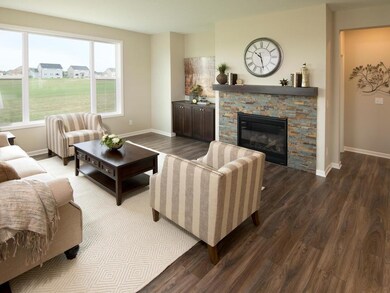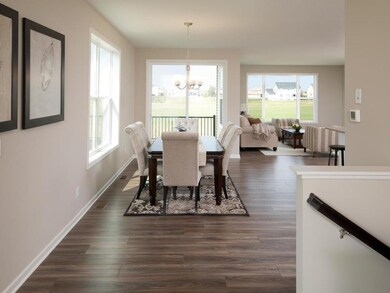
9227 Kaiser Cir NE Otsego, MN 55362
2
Beds
2
Baths
1,546
Sq Ft
$126/mo
HOA Fee
Highlights
- On Golf Course
- Newly Remodeled
- 2 Car Attached Garage
- Pinewood Elementary School Rated A-
- Cul-De-Sac
- Patio
About This Home
As of December 2024Enjoy no stairs and maintenance free living!! Has a private backyard with many trees. The kitchen features white maple cabinets including roll outs & soft close doors. Huge island, granite counters, tile backsplash & stainless steel appliances. Fireplace has granite surround and built-in cabinets in Living Room. Quiet location at the back of the community.
Townhouse Details
Home Type
- Townhome
Est. Annual Taxes
- $300
Year Built
- Built in 2018 | Newly Remodeled
Lot Details
- 5,532 Sq Ft Lot
- On Golf Course
- Cul-De-Sac
- Sprinkler System
HOA Fees
- $126 Monthly HOA Fees
Parking
- 2 Car Attached Garage
Home Design
- Asphalt Shingled Roof
- Stone Siding
- Vinyl Siding
Interior Spaces
- 1,546 Sq Ft Home
- 1-Story Property
- Stone Fireplace
- Gas Fireplace
- Living Room with Fireplace
Kitchen
- Range
- Microwave
- Dishwasher
- Disposal
Bedrooms and Bathrooms
- 2 Bedrooms
Utilities
- Forced Air Heating and Cooling System
- Vented Exhaust Fan
Additional Features
- Air Exchanger
- Patio
- Sod Farm
Community Details
- Association fees include outside maintenance, sanitation, snow/lawn care
- Riverwood National Townhomes Assoc Association
- Riverwoods National Community
- Riverwoods National Subdivision
Map
Create a Home Valuation Report for This Property
The Home Valuation Report is an in-depth analysis detailing your home's value as well as a comparison with similar homes in the area
Home Values in the Area
Average Home Value in this Area
Property History
| Date | Event | Price | Change | Sq Ft Price |
|---|---|---|---|---|
| 12/23/2024 12/23/24 | Sold | $385,000 | 0.0% | $249 / Sq Ft |
| 11/25/2024 11/25/24 | Pending | -- | -- | -- |
| 11/02/2024 11/02/24 | For Sale | $385,000 | +38.9% | $249 / Sq Ft |
| 07/11/2019 07/11/19 | Sold | $277,100 | -1.0% | $179 / Sq Ft |
| 05/24/2019 05/24/19 | Pending | -- | -- | -- |
| 04/23/2019 04/23/19 | For Sale | $279,900 | -- | $181 / Sq Ft |
Source: NorthstarMLS
Tax History
| Year | Tax Paid | Tax Assessment Tax Assessment Total Assessment is a certain percentage of the fair market value that is determined by local assessors to be the total taxable value of land and additions on the property. | Land | Improvement |
|---|---|---|---|---|
| 2024 | $3,152 | $359,800 | $95,000 | $264,800 |
| 2023 | $3,152 | $376,500 | $102,000 | $274,500 |
| 2022 | $3,032 | $324,300 | $85,000 | $239,300 |
| 2021 | $3,020 | $281,600 | $55,000 | $226,600 |
| 2020 | $2,906 | $277,000 | $45,000 | $232,000 |
| 2019 | $288 | $263,900 | $0 | $0 |
| 2018 | $290 | $20,000 | $0 | $0 |
| 2017 | $292 | $20,000 | $0 | $0 |
| 2016 | $298 | $0 | $0 | $0 |
| 2015 | $310 | $0 | $0 | $0 |
| 2014 | -- | $0 | $0 | $0 |
Source: Public Records
Mortgage History
| Date | Status | Loan Amount | Loan Type |
|---|---|---|---|
| Open | $136,000 | New Conventional | |
| Previous Owner | $415,650 | Reverse Mortgage Home Equity Conversion Mortgage |
Source: Public Records
Deed History
| Date | Type | Sale Price | Title Company |
|---|---|---|---|
| Deed | $385,000 | -- | |
| Warranty Deed | $277,100 | Land Title |
Source: Public Records
Similar Homes in the area
Source: NorthstarMLS
MLS Number: NST5217870
APN: 118-190-004150
Nearby Homes
- 7332 Kaeding Ave NE
- 7321 Kaeding Ave NE
- 10085 90th Way NE
- 10607 Kalenda Ave NE
- 10274 99th St NE
- 9970 Jansen Cir NE
- 10147 James Ave NE
- 9822 105th St NE
- 11322 84th St NE
- 11336 84th St NE
- 15045 County Road 30
- 11325 81st St NE
- 11435 83rd St NE
- 7759 Lachman Ave NE
- 11189 77th St NE
- 10210 74th St NE
- 11219 77th St NE
- 7739 Lancaster Ave NE
- 7891 Landau Ave NE
- 7381 Kahl Cir NE
