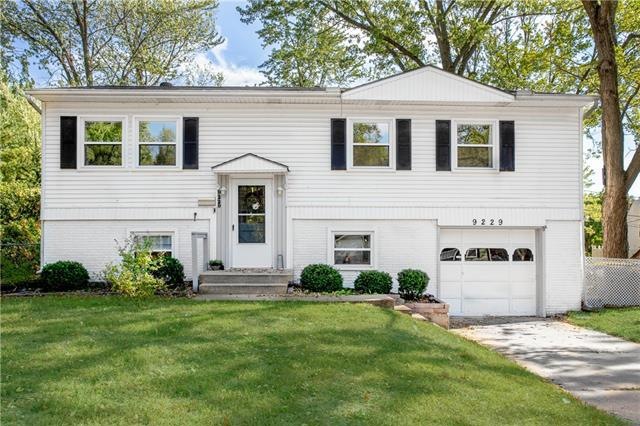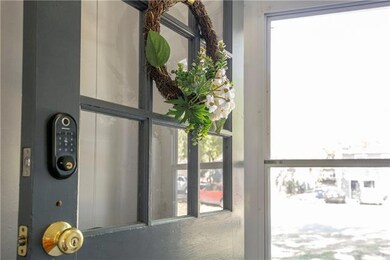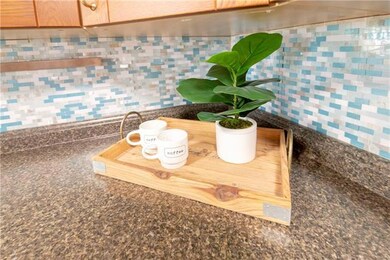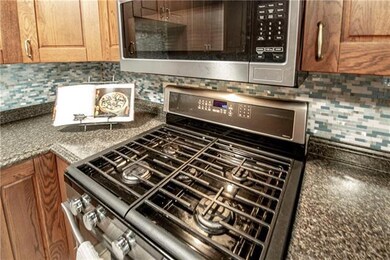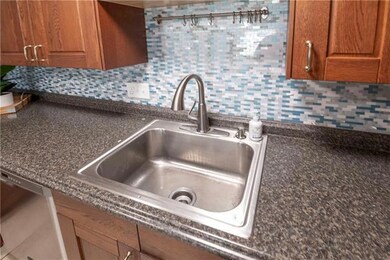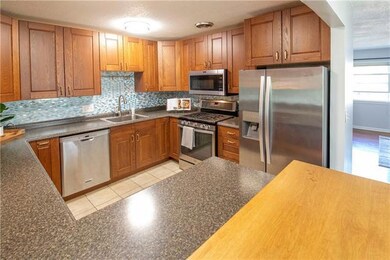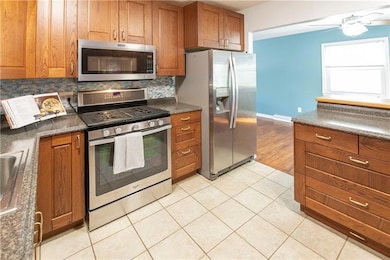
9229 W 100th Terrace Overland Park, KS 66212
Oak Park NeighborhoodHighlights
- Vaulted Ceiling
- Traditional Architecture
- Main Floor Primary Bedroom
- Indian Woods Middle School Rated A
- Wood Flooring
- Granite Countertops
About This Home
As of November 2022BEAUTIFUL OVERLAND PARK HOME! UPDATED kitchen with extra cabinets, stainless steel appliances stay and dining room area! Home has a GAS Stove! PERFECT location close to Downtown Overland Park, shopping, restaurants and more! HOME HAS less than 1 yr. old roof/ Warranty, 1 yr. old HVAC and 3 yr. old water heater. The big ticket items have all been replaced! MOVE-IN ready home with washer and dryer on main floor! Lovely screened-in deck overlooking the back yard. Yard is fenced in and perfect for BBQ's. Shed will stay with home. SPACIOUS large family room with half bathroom in the basement! Great entertainment space or 2nd living room. Oversized garage with area for workbench or storage area. Beautiful yard with trees in the back and front landscaping. Home is in the Shawnee Mission School District. Large master bedroom with 2 closets!
Last Agent to Sell the Property
House of Real Estate, LLC License #BR00231026 Listed on: 10/01/2022
Home Details
Home Type
- Single Family
Est. Annual Taxes
- $2,115
Year Built
- Built in 1962
Lot Details
- 8,200 Sq Ft Lot
- Lot Dimensions are 84x116x68x100
- North Facing Home
- Aluminum or Metal Fence
- Paved or Partially Paved Lot
- Many Trees
HOA Fees
- $4 Monthly HOA Fees
Parking
- 1 Car Attached Garage
- Inside Entrance
Home Design
- Traditional Architecture
- Split Level Home
- Brick Frame
- Composition Roof
- Metal Siding
Interior Spaces
- Wet Bar: Luxury Vinyl Plank, Vinyl, Wood Floor
- Built-In Features: Luxury Vinyl Plank, Vinyl, Wood Floor
- Vaulted Ceiling
- Ceiling Fan: Luxury Vinyl Plank, Vinyl, Wood Floor
- Skylights
- Fireplace
- Thermal Windows
- Shades
- Plantation Shutters
- Drapes & Rods
- Family Room Downstairs
- Formal Dining Room
- Workshop
- Finished Basement
- Natural lighting in basement
Kitchen
- Gas Oven or Range
- Recirculated Exhaust Fan
- Dishwasher
- Stainless Steel Appliances
- Granite Countertops
- Laminate Countertops
- Disposal
Flooring
- Wood
- Wall to Wall Carpet
- Linoleum
- Laminate
- Stone
- Ceramic Tile
- Luxury Vinyl Plank Tile
- Luxury Vinyl Tile
Bedrooms and Bathrooms
- 3 Bedrooms
- Primary Bedroom on Main
- Cedar Closet: Luxury Vinyl Plank, Vinyl, Wood Floor
- Walk-In Closet: Luxury Vinyl Plank, Vinyl, Wood Floor
- Double Vanity
- <<tubWithShowerToken>>
Laundry
- Laundry on main level
- Dryer Hookup
Schools
- Brookridge Elementary School
- Sm South High School
Additional Features
- Enclosed patio or porch
- City Lot
- Central Heating and Cooling System
Community Details
- Regency Park Association
- Regency Park Subdivision
Listing and Financial Details
- Assessor Parcel Number NP73400008-0010
Ownership History
Purchase Details
Home Financials for this Owner
Home Financials are based on the most recent Mortgage that was taken out on this home.Purchase Details
Home Financials for this Owner
Home Financials are based on the most recent Mortgage that was taken out on this home.Purchase Details
Home Financials for this Owner
Home Financials are based on the most recent Mortgage that was taken out on this home.Purchase Details
Home Financials for this Owner
Home Financials are based on the most recent Mortgage that was taken out on this home.Purchase Details
Home Financials for this Owner
Home Financials are based on the most recent Mortgage that was taken out on this home.Similar Homes in Overland Park, KS
Home Values in the Area
Average Home Value in this Area
Purchase History
| Date | Type | Sale Price | Title Company |
|---|---|---|---|
| Warranty Deed | -- | Security 1St Title | |
| Warranty Deed | -- | Security 1St Title Llc | |
| Warranty Deed | -- | Accurate Title Co Llc | |
| Deed | -- | Accurate Title Co Llc | |
| Quit Claim Deed | -- | Accureate Tile | |
| Interfamily Deed Transfer | -- | Accurate Title Co Llc |
Mortgage History
| Date | Status | Loan Amount | Loan Type |
|---|---|---|---|
| Open | $262,675 | New Conventional | |
| Previous Owner | $228,000 | New Conventional | |
| Previous Owner | $127,180 | New Conventional | |
| Previous Owner | $108,000 | New Conventional | |
| Previous Owner | $100,000 | Purchase Money Mortgage |
Property History
| Date | Event | Price | Change | Sq Ft Price |
|---|---|---|---|---|
| 11/29/2022 11/29/22 | Sold | -- | -- | -- |
| 10/25/2022 10/25/22 | Price Changed | $276,500 | -0.5% | $201 / Sq Ft |
| 10/19/2022 10/19/22 | Price Changed | $278,000 | -0.7% | $202 / Sq Ft |
| 10/01/2022 10/01/22 | For Sale | $280,000 | +17.6% | $203 / Sq Ft |
| 07/09/2021 07/09/21 | Sold | -- | -- | -- |
| 06/05/2021 06/05/21 | Pending | -- | -- | -- |
| 06/04/2021 06/04/21 | For Sale | $238,000 | +53.5% | $173 / Sq Ft |
| 10/10/2014 10/10/14 | Sold | -- | -- | -- |
| 09/16/2014 09/16/14 | Pending | -- | -- | -- |
| 05/23/2014 05/23/14 | For Sale | $155,000 | -- | $140 / Sq Ft |
Tax History Compared to Growth
Tax History
| Year | Tax Paid | Tax Assessment Tax Assessment Total Assessment is a certain percentage of the fair market value that is determined by local assessors to be the total taxable value of land and additions on the property. | Land | Improvement |
|---|---|---|---|---|
| 2024 | $2,919 | $30,625 | $6,736 | $23,889 |
| 2023 | $2,919 | $29,969 | $6,736 | $23,233 |
| 2022 | $2,858 | $29,532 | $6,736 | $22,796 |
| 2021 | $2,270 | $22,264 | $5,857 | $16,407 |
| 2020 | $2,115 | $20,781 | $4,506 | $16,275 |
| 2019 | $2,012 | $19,792 | $3,473 | $16,319 |
| 2018 | $1,778 | $17,423 | $3,473 | $13,950 |
| 2017 | $1,781 | $17,181 | $3,473 | $13,708 |
| 2016 | $1,762 | $16,721 | $3,473 | $13,248 |
| 2015 | $1,641 | $15,916 | $3,473 | $12,443 |
| 2013 | -- | $15,318 | $3,473 | $11,845 |
Agents Affiliated with this Home
-
Karen L. Gilliland

Seller's Agent in 2022
Karen L. Gilliland
House of Real Estate, LLC
(913) 909-5880
9 in this area
215 Total Sales
-
Nathan McKinney
N
Seller Co-Listing Agent in 2022
Nathan McKinney
House of Real Estate, LLC
(913) 909-5880
2 in this area
43 Total Sales
-
J D Higgason
J
Buyer's Agent in 2022
J D Higgason
ReeceNichols - Leawood
(913) 851-7300
1 in this area
66 Total Sales
-
M
Seller's Agent in 2021
Melanie Hinton
ReeceNichols - Overland Park
-
J
Seller's Agent in 2014
Jake Zillner
Baron Realty
-
J
Buyer's Agent in 2014
Jerry Hinton
ReeceNichols - Overland Park
Map
Source: Heartland MLS
MLS Number: 2405615
APN: NP73400008-0010
- 10200 England Dr
- 9118 W 99th Terrace
- 9604 W 99th Terrace
- 10013 Benson St
- 10036 Wedd Dr
- 9000 W 104th St
- 10025 Mastin Dr
- 9717 Benson St
- 10140 Mackey St
- 8911 W 104th St
- 9624 Kessler St
- 8726 W 104th St
- 9605 Eby St
- 8201 W 100th Terrace
- 9105 W 95th Terrace
- 9609 W 105th Terrace
- 10055 Goodman Dr
- 8908 W 95th Terrace
- 8813 W 106th Cir
- 10219 W 96th Terrace
