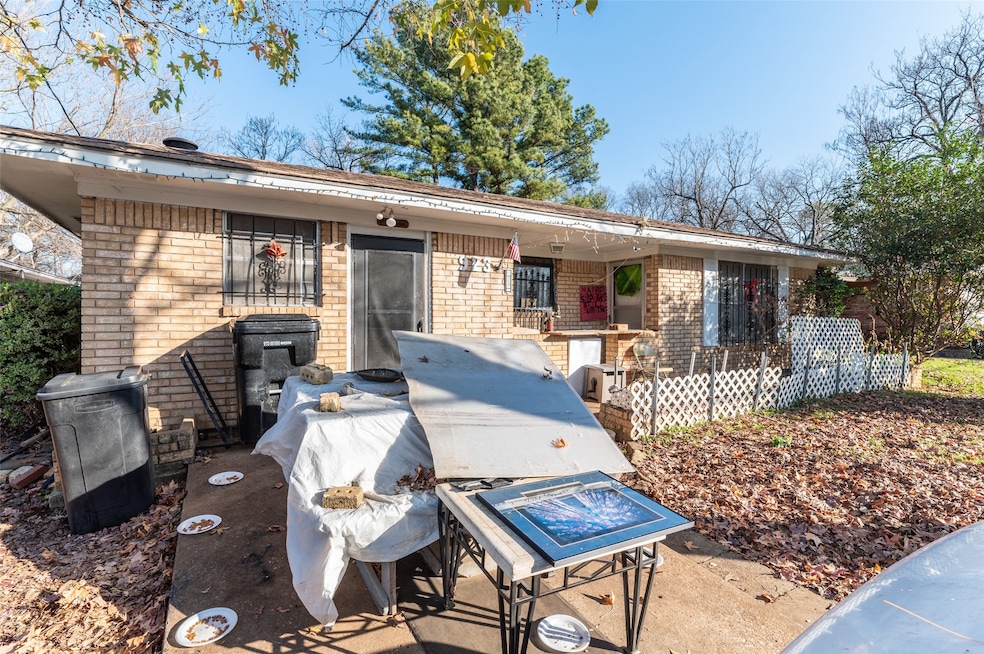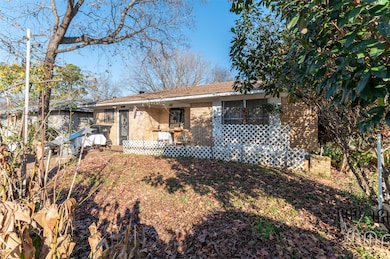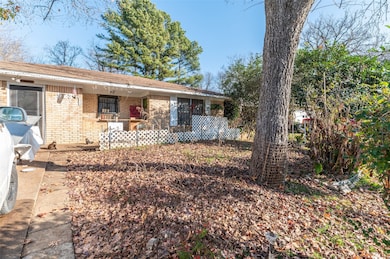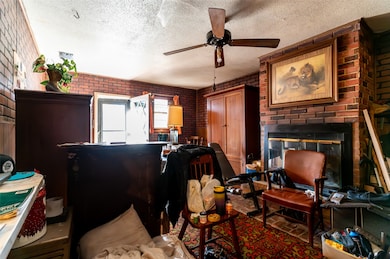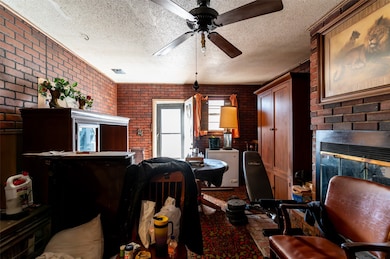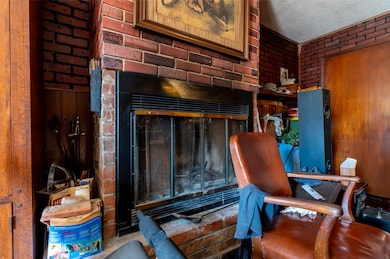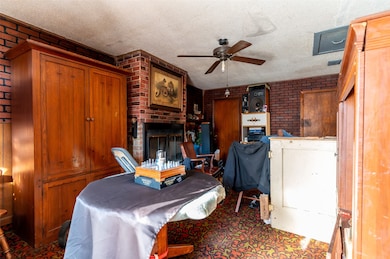923 Dubois St Denison, TX 75020
Estimated payment $665/month
Highlights
- Ranch Style House
- Paneling
- Wood Burning Fireplace
- Denison High School Rated A-
- Central Heating and Cooling System
- Carpet
About This Home
Investor Special in Denison! 923 Dubois St offers 3 bedrooms, 2 bathrooms, and solid brick construction with great bones. This is the perfect blueprint for your next project. This home will need a full cosmetic remodel and needs major system updates, including HVAC, roof, and electrical. The foundation appears to be level. Seller is selling as-is, and all contents of the home will convey at closing. Buyer will be responsible for removal after purchase. Seller does not have a survey and buyer will need to obtain a new one at their own expense if desired. No owner financing or sub-to offers will be considered. If you’re looking for a property with upside and a price that reflects the work needed, this is the one. Seller is motivated. These properties sell fast, so bring your best offer today! Buyer to verify all information in listing.
Home Details
Home Type
- Single Family
Est. Annual Taxes
- $2,335
Year Built
- Built in 1970
Lot Details
- 6,752 Sq Ft Lot
Parking
- Driveway
Home Design
- Ranch Style House
- Brick Exterior Construction
- Slab Foundation
- Composition Roof
Interior Spaces
- 1,148 Sq Ft Home
- Paneling
- Wood Burning Fireplace
- Carpet
Bedrooms and Bathrooms
- 3 Bedrooms
- 2 Full Bathrooms
Schools
- Houston Elementary School
- Denison High School
Utilities
- Central Heating and Cooling System
- Cable TV Available
Community Details
- Sunny Side Sub Subdivision
Listing and Financial Details
- Legal Lot and Block 18 / 25
- Assessor Parcel Number 150660
Map
Home Values in the Area
Average Home Value in this Area
Tax History
| Year | Tax Paid | Tax Assessment Tax Assessment Total Assessment is a certain percentage of the fair market value that is determined by local assessors to be the total taxable value of land and additions on the property. | Land | Improvement |
|---|---|---|---|---|
| 2025 | $489 | $100,511 | $40,770 | $59,741 |
| 2024 | $3,033 | $130,535 | $0 | $0 |
| 2023 | $489 | $118,668 | $0 | $0 |
| 2022 | $2,563 | $107,880 | $0 | $0 |
| 2021 | $2,474 | $99,224 | $13,500 | $85,724 |
| 2020 | $2,352 | $98,485 | $10,125 | $88,360 |
| 2019 | $2,230 | $102,055 | $10,125 | $91,930 |
| 2018 | $2,044 | $88,132 | $10,058 | $78,074 |
| 2017 | $1,874 | $66,985 | $3,240 | $63,745 |
| 2016 | $1,746 | $69,392 | $3,240 | $66,152 |
| 2015 | $480 | $56,746 | $3,240 | $53,506 |
| 2014 | $550 | $56,746 | $3,240 | $53,506 |
Property History
| Date | Event | Price | List to Sale | Price per Sq Ft |
|---|---|---|---|---|
| 11/20/2025 11/20/25 | For Sale | $89,000 | -- | $78 / Sq Ft |
| 11/20/2025 11/20/25 | Off Market | -- | -- | -- |
Source: North Texas Real Estate Information Systems (NTREIS)
MLS Number: 21117392
APN: 150660
- 603 W Star St
- 916 W Collins St
- 938 Amsden St
- 905 Seymore Cir
- 923 W Collins St
- 921 W Collins St
- 903 Seymore Cir
- 919 W Collins St
- 711 Dubois St
- 700 Dubois St
- 701 W Star St
- 3101 S College Blvd
- 1130 Amsden Cir
- 608 W Baker St
- 601 Dubois St
- 611 W Baker St
- 607 W Baker St
- 614 W Collins St
- 930 W Florence St
- 904 W Florence St
- 907 Thatcher St
- 1022 Rice St
- 631 Baker St Unit 1
- 1021 Rice St Unit 102
- 1014 W Coffin St Unit 102
- 1022 W Coffin St Unit 102
- 1026 W Coffin St Unit 102
- 1031 W Coffin St
- 811 W Coffin St
- 904 W Florence St
- 612 W Coffin St
- 920 W Ford St
- 516 W Collins St
- 1044 W Ford St
- 928 W Chase St
- 2526 S Fannin Ave
- 2428 S Fannin Ave
- 916 Wilde St
- 532 W Ford St
- 1927 S Fannin Ave
