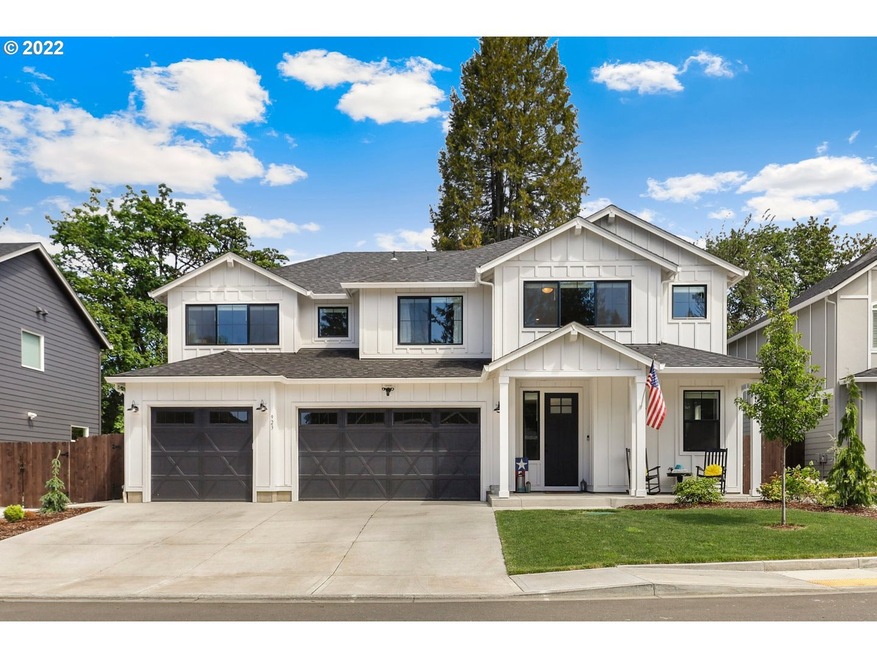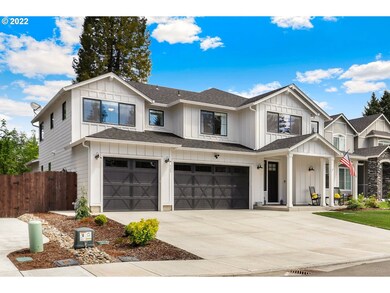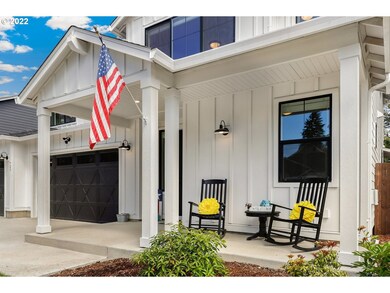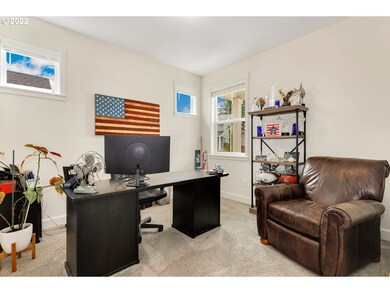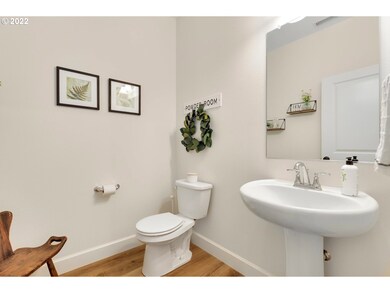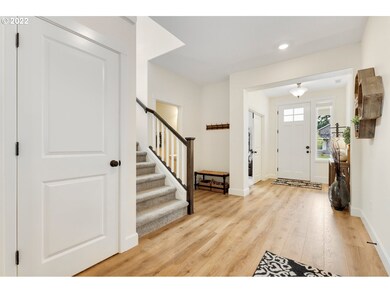
$759,900
- 6 Beds
- 3.5 Baths
- 2,732 Sq Ft
- 2217 E Juniper Cir
- Lacenter, WA
The Aspen Floorplan is a spacious and thoughtfully designed home offering 4 bedrooms and 2.1 bathrooms in the main house, plus an additional 2 bedrooms and 1 bath in the ADU. The main living areas feature sleek laminate flooring, enhancing the home’s modern aesthetic. The primary bedroom offers a private ensuite with double sinks, a shower, and a walk-in closet for added convenience. For ease of
Chris Anderson John L. Scott PTL
