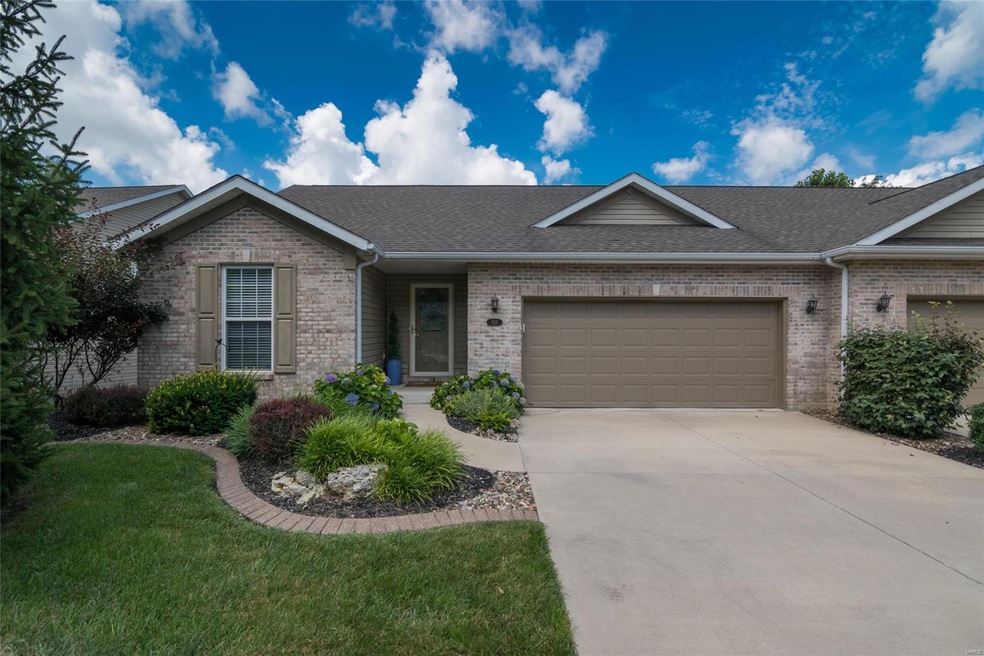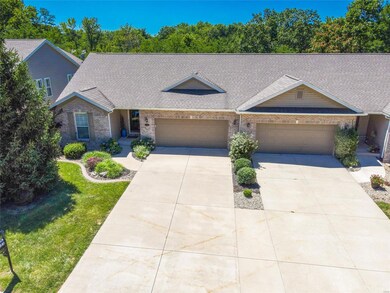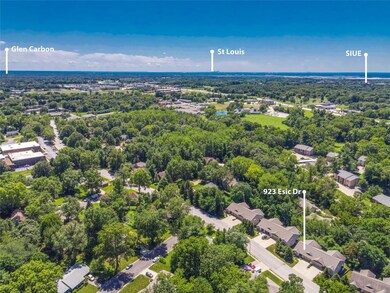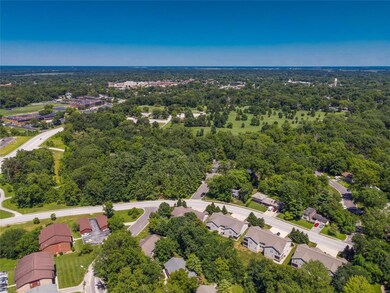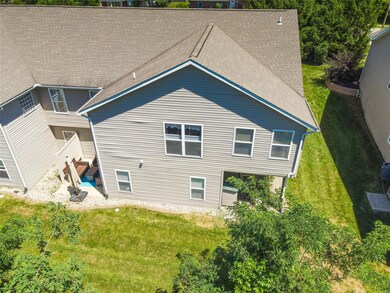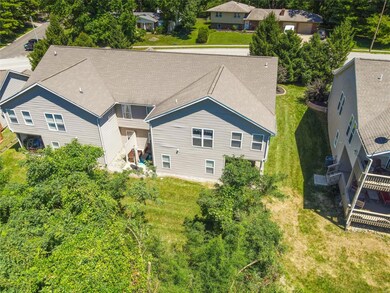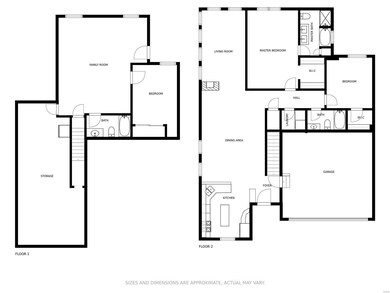
923 Esic Dr Unit 4 Edwardsville, IL 62025
Highlights
- Primary Bedroom Suite
- Open Floorplan
- Backs to Trees or Woods
- Woodland Elementary School Rated A-
- Traditional Architecture
- Wood Flooring
About This Home
As of October 2024Beautifully updated villa with lots of natural light flooding this open floor plan! Foyer entry, 9' ceilings & hardwood floors greet you upon entering! Kitchen boasts island, maple cabinetry, ceramic tile backsplash, newer sink & SS appliances; making cooking a breeze. Huge dining area will accommodate any size table, open to LR. Three-sided see through fireplace is focal point lighting up both living rm & dining room on one side & sun room on other. Oversized MBR w/walk-in closet, newer carpet & updated luxurious mstr bath featuring: walk-in tiled shower, new tiled floor, dual sinks & separate tub. Lower level is finished w/large family room, 3rd BR, full bath and walks out to patio overlooking private backyard w/views of woods and plenty of open space to enjoy outdoors. Located a block from the bike trail, YMCA & close to shopping and restaurants. No more mowing or snow shoveling here! It is all covered for less than $100/month! Call today for your private showing!
Last Agent to Sell the Property
Coldwell Banker Brown Realtors License #471003262 Listed on: 07/31/2020

Home Details
Home Type
- Single Family
Est. Annual Taxes
- $6,200
Year Built
- Built in 2002
Lot Details
- 0.31 Acre Lot
- Lot Dimensions are 51 x 154
- Level Lot
- Sprinkler System
- Backs to Trees or Woods
HOA Fees
- $127 Monthly HOA Fees
Parking
- 2 Car Attached Garage
- Garage Door Opener
- Off-Street Parking
Home Design
- Traditional Architecture
- Villa
- Vinyl Siding
Interior Spaces
- 1-Story Property
- Open Floorplan
- Ceiling height between 8 to 10 feet
- Gas Fireplace
- Insulated Windows
- Entrance Foyer
- Family Room
- Living Room with Fireplace
- Combination Kitchen and Dining Room
- Sun or Florida Room
Kitchen
- Gas Oven or Range
- <<microwave>>
- Dishwasher
- Kitchen Island
- Disposal
Flooring
- Wood
- Partially Carpeted
Bedrooms and Bathrooms
- 3 Bedrooms | 2 Main Level Bedrooms
- Primary Bedroom Suite
- Walk-In Closet
- 3 Full Bathrooms
- Dual Vanity Sinks in Primary Bathroom
- Separate Shower in Primary Bathroom
Laundry
- Laundry on main level
- Dryer
- Washer
Partially Finished Basement
- Walk-Out Basement
- Basement Fills Entire Space Under The House
- Bedroom in Basement
- Finished Basement Bathroom
Outdoor Features
- Patio
Schools
- Edwardsville Dist 7 Elementary And Middle School
- Edwardsville High School
Utilities
- Forced Air Heating and Cooling System
- Heating System Uses Gas
- Gas Water Heater
Listing and Financial Details
- Assessor Parcel Number 14-2-15-15-08-201-043.02C
Community Details
Recreation
- Recreational Area
Ownership History
Purchase Details
Home Financials for this Owner
Home Financials are based on the most recent Mortgage that was taken out on this home.Purchase Details
Home Financials for this Owner
Home Financials are based on the most recent Mortgage that was taken out on this home.Purchase Details
Home Financials for this Owner
Home Financials are based on the most recent Mortgage that was taken out on this home.Purchase Details
Home Financials for this Owner
Home Financials are based on the most recent Mortgage that was taken out on this home.Purchase Details
Home Financials for this Owner
Home Financials are based on the most recent Mortgage that was taken out on this home.Similar Homes in Edwardsville, IL
Home Values in the Area
Average Home Value in this Area
Purchase History
| Date | Type | Sale Price | Title Company |
|---|---|---|---|
| Warranty Deed | $220,000 | Abstracts & Titles | |
| Warranty Deed | $182,500 | First American Title Ins Co | |
| Warranty Deed | $221,000 | First American Title Ins Co | |
| Warranty Deed | $211,500 | First American Title Ins Co | |
| Corporate Deed | $193,000 | First American Title Ins Co |
Mortgage History
| Date | Status | Loan Amount | Loan Type |
|---|---|---|---|
| Previous Owner | $113,500 | New Conventional | |
| Previous Owner | $127,000 | New Conventional | |
| Previous Owner | $142,000 | New Conventional | |
| Previous Owner | $198,900 | Purchase Money Mortgage | |
| Previous Owner | $200,925 | Fannie Mae Freddie Mac | |
| Previous Owner | $152,000 | Purchase Money Mortgage |
Property History
| Date | Event | Price | Change | Sq Ft Price |
|---|---|---|---|---|
| 10/16/2024 10/16/24 | Sold | $325,100 | +3.2% | $145 / Sq Ft |
| 10/16/2024 10/16/24 | Pending | -- | -- | -- |
| 09/12/2024 09/12/24 | For Sale | $315,000 | -3.1% | $141 / Sq Ft |
| 09/10/2024 09/10/24 | Off Market | $325,100 | -- | -- |
| 05/04/2023 05/04/23 | Sold | $275,000 | +5.8% | $123 / Sq Ft |
| 04/26/2023 04/26/23 | Pending | -- | -- | -- |
| 04/21/2023 04/21/23 | For Sale | $260,000 | +18.2% | $116 / Sq Ft |
| 09/15/2020 09/15/20 | Sold | $220,000 | +2.3% | $98 / Sq Ft |
| 08/02/2020 08/02/20 | Pending | -- | -- | -- |
| 07/31/2020 07/31/20 | For Sale | $215,000 | -- | $96 / Sq Ft |
Tax History Compared to Growth
Tax History
| Year | Tax Paid | Tax Assessment Tax Assessment Total Assessment is a certain percentage of the fair market value that is determined by local assessors to be the total taxable value of land and additions on the property. | Land | Improvement |
|---|---|---|---|---|
| 2023 | $6,200 | $80,600 | $12,520 | $68,080 |
| 2022 | $5,403 | $74,500 | $11,570 | $62,930 |
| 2021 | $5,257 | $70,710 | $10,980 | $59,730 |
| 2020 | $4,651 | $68,520 | $10,640 | $57,880 |
| 2019 | $4,614 | $67,370 | $10,460 | $56,910 |
| 2018 | $4,531 | $64,340 | $9,990 | $54,350 |
| 2017 | $4,404 | $62,980 | $9,780 | $53,200 |
| 2016 | $3,978 | $62,980 | $9,780 | $53,200 |
| 2015 | $3,795 | $58,380 | $9,070 | $49,310 |
| 2014 | $3,795 | $58,380 | $9,070 | $49,310 |
| 2013 | $3,795 | $58,380 | $9,070 | $49,310 |
Agents Affiliated with this Home
-
Randy Gibson

Seller's Agent in 2024
Randy Gibson
Keller Williams Marquee
(618) 917-1641
8 in this area
70 Total Sales
-
Carolyn Koester

Buyer's Agent in 2024
Carolyn Koester
Berkshire Hathway Home Services
(618) 791-6712
38 in this area
96 Total Sales
-
Donna Gayler

Seller's Agent in 2023
Donna Gayler
Coldwell Banker Brown Realtors
(618) 972-2848
26 in this area
54 Total Sales
-
David Cole

Buyer's Agent in 2023
David Cole
Keller Williams Marquee
(618) 365-0600
23 in this area
101 Total Sales
-
Janet Urbanek

Seller's Agent in 2020
Janet Urbanek
Coldwell Banker Brown Realtors
(618) 780-5844
43 in this area
102 Total Sales
Map
Source: MARIS MLS
MLS Number: MIS20054681
APN: 14215150820104302C
- 4 Cheshire Ct
- 6 Pine Hollow Ct
- 27 Southbridge Ln
- 115 Bristol Park Ln
- 12 Warwick Park Ln
- 14 Villa Ct Unit B
- 1420 Lantz Ct
- 609 Grandview Dr
- 15 Dorset Ct Unit 15
- 406 Buena Vista St
- 521 Buena Vista St
- 6 Greystone Ln
- 10 Greystone Ln
- 1722 Meadow Ln
- 1514 Weber Dr
- 821 Saint Louis St
- 1101 N Oxfordshire Ln
- 302 Olive St
- 801 Saint Louis St
- 595 Chancellor Dr
