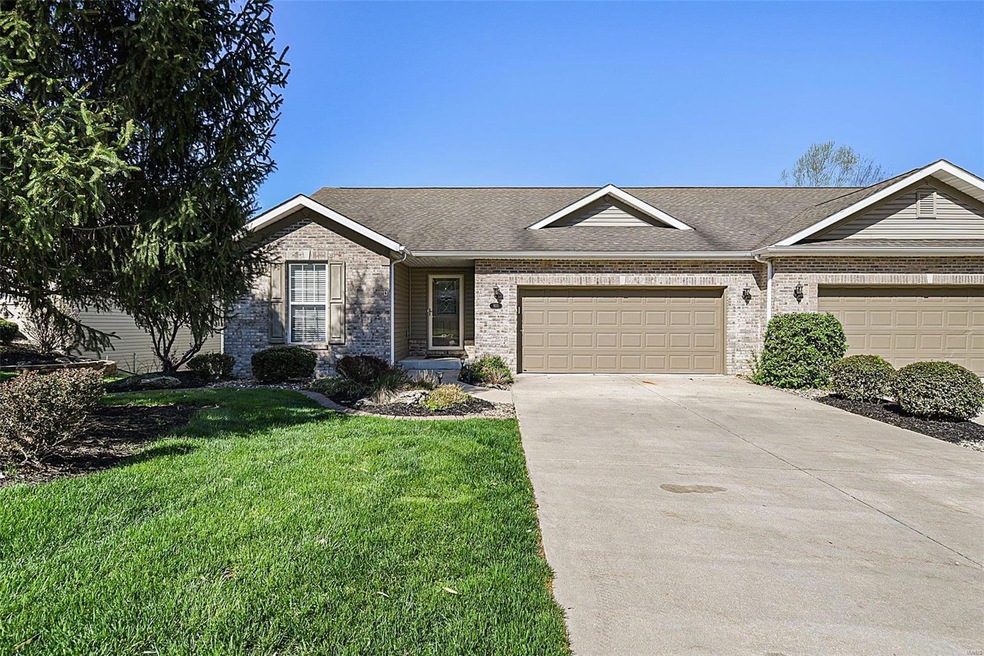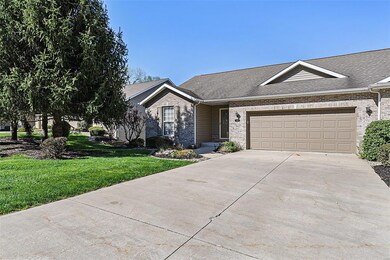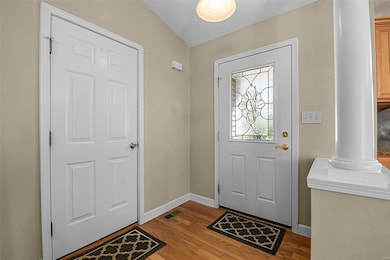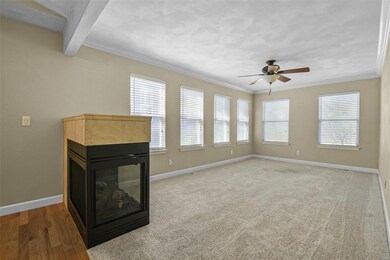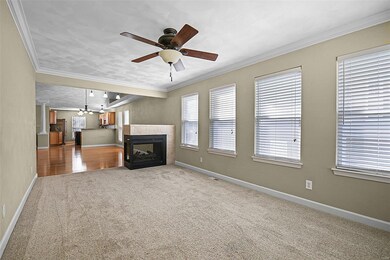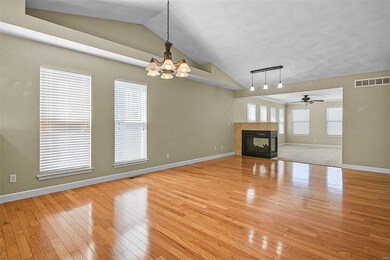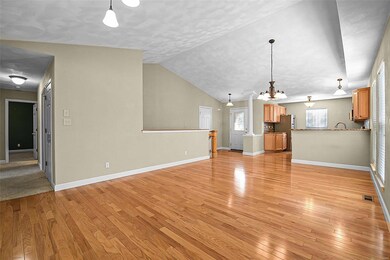
923 Esic Dr Unit 4 Edwardsville, IL 62025
Highlights
- Primary Bedroom Suite
- Open Floorplan
- Traditional Architecture
- Woodland Elementary School Rated A-
- Property is near public transit
- Cathedral Ceiling
About This Home
As of October 2024Interested in maintenance free living? Check out this well cared for villa in the Esic area, north of the YMCA!
Spacious open area on main level has custom maple kitchen w/Maytag stainless steel appliances, dining area, see through fireplace & living room. Tons of natural light but blinds on all windows. 2 bedrooms & 2 full baths on main level. Double sinks, separate shower & tub in master bath. Laundry off the bedrooms. Family room, 1 bedroom & full bath on lower level w/ patio access. In-ground lawn irrigation system.30 x 14 storage room. 2 car attached garage w/opener. Backs to trees. Bike trail across the street. Perfect location close to activities downtown. Don't miss your opportunity to see this special home.
Last Agent to Sell the Property
Coldwell Banker Brown Realtors License #475121000 Listed on: 04/21/2023

Home Details
Home Type
- Single Family
Est. Annual Taxes
- $6,200
Year Built
- Built in 2002
Lot Details
- 0.31 Acre Lot
- Lot Dimensions are 51x154
- Sprinkler System
- Backs to Trees or Woods
HOA Fees
- $123 Monthly HOA Fees
Parking
- 2 Car Attached Garage
Home Design
- Traditional Architecture
- Villa
- Brick or Stone Veneer Front Elevation
- Poured Concrete
- Vinyl Siding
Interior Spaces
- 1-Story Property
- Open Floorplan
- Cathedral Ceiling
- Ceiling Fan
- Gas Fireplace
- Insulated Windows
- Window Treatments
- Power Door Operator
- Entrance Foyer
- Living Room with Fireplace
- Formal Dining Room
- Lower Floor Utility Room
Kitchen
- Breakfast Bar
- Gas Oven or Range
- Range Hood
- <<microwave>>
- Dishwasher
- Stainless Steel Appliances
- Kitchen Island
- Built-In or Custom Kitchen Cabinets
- Disposal
Flooring
- Wood
- Partially Carpeted
Bedrooms and Bathrooms
- Primary Bedroom Suite
- Walk-In Closet
- Dual Vanity Sinks in Primary Bathroom
Laundry
- Laundry on main level
- Dryer
Partially Finished Basement
- Walk-Out Basement
- Basement Fills Entire Space Under The House
- Basement Ceilings are 8 Feet High
- Finished Basement Bathroom
Home Security
- Security System Leased
- Storm Doors
- Fire and Smoke Detector
Schools
- Edwardsville Dist 7 Elementary And Middle School
- Edwardsville High School
Utilities
- 90% Forced Air Heating and Cooling System
- Cooling System Powered By Gas
- Heating System Uses Gas
- Underground Utilities
- Electric Water Heater
- High Speed Internet
Additional Features
- Accessible Parking
- Patio
- Property is near public transit
Listing and Financial Details
- Senior Freeze Tax Exemptions
- Assessor Parcel Number 14-2-15-15-08-201-043.02C
Ownership History
Purchase Details
Home Financials for this Owner
Home Financials are based on the most recent Mortgage that was taken out on this home.Purchase Details
Home Financials for this Owner
Home Financials are based on the most recent Mortgage that was taken out on this home.Purchase Details
Home Financials for this Owner
Home Financials are based on the most recent Mortgage that was taken out on this home.Purchase Details
Home Financials for this Owner
Home Financials are based on the most recent Mortgage that was taken out on this home.Purchase Details
Home Financials for this Owner
Home Financials are based on the most recent Mortgage that was taken out on this home.Similar Homes in Edwardsville, IL
Home Values in the Area
Average Home Value in this Area
Purchase History
| Date | Type | Sale Price | Title Company |
|---|---|---|---|
| Warranty Deed | $220,000 | Abstracts & Titles | |
| Warranty Deed | $182,500 | First American Title Ins Co | |
| Warranty Deed | $221,000 | First American Title Ins Co | |
| Warranty Deed | $211,500 | First American Title Ins Co | |
| Corporate Deed | $193,000 | First American Title Ins Co |
Mortgage History
| Date | Status | Loan Amount | Loan Type |
|---|---|---|---|
| Previous Owner | $113,500 | New Conventional | |
| Previous Owner | $127,000 | New Conventional | |
| Previous Owner | $142,000 | New Conventional | |
| Previous Owner | $198,900 | Purchase Money Mortgage | |
| Previous Owner | $200,925 | Fannie Mae Freddie Mac | |
| Previous Owner | $152,000 | Purchase Money Mortgage |
Property History
| Date | Event | Price | Change | Sq Ft Price |
|---|---|---|---|---|
| 10/16/2024 10/16/24 | Sold | $325,100 | +3.2% | $145 / Sq Ft |
| 10/16/2024 10/16/24 | Pending | -- | -- | -- |
| 09/12/2024 09/12/24 | For Sale | $315,000 | -3.1% | $141 / Sq Ft |
| 09/10/2024 09/10/24 | Off Market | $325,100 | -- | -- |
| 05/04/2023 05/04/23 | Sold | $275,000 | +5.8% | $123 / Sq Ft |
| 04/26/2023 04/26/23 | Pending | -- | -- | -- |
| 04/21/2023 04/21/23 | For Sale | $260,000 | +18.2% | $116 / Sq Ft |
| 09/15/2020 09/15/20 | Sold | $220,000 | +2.3% | $98 / Sq Ft |
| 08/02/2020 08/02/20 | Pending | -- | -- | -- |
| 07/31/2020 07/31/20 | For Sale | $215,000 | -- | $96 / Sq Ft |
Tax History Compared to Growth
Tax History
| Year | Tax Paid | Tax Assessment Tax Assessment Total Assessment is a certain percentage of the fair market value that is determined by local assessors to be the total taxable value of land and additions on the property. | Land | Improvement |
|---|---|---|---|---|
| 2023 | $6,200 | $80,600 | $12,520 | $68,080 |
| 2022 | $5,403 | $74,500 | $11,570 | $62,930 |
| 2021 | $5,257 | $70,710 | $10,980 | $59,730 |
| 2020 | $4,651 | $68,520 | $10,640 | $57,880 |
| 2019 | $4,614 | $67,370 | $10,460 | $56,910 |
| 2018 | $4,531 | $64,340 | $9,990 | $54,350 |
| 2017 | $4,404 | $62,980 | $9,780 | $53,200 |
| 2016 | $3,978 | $62,980 | $9,780 | $53,200 |
| 2015 | $3,795 | $58,380 | $9,070 | $49,310 |
| 2014 | $3,795 | $58,380 | $9,070 | $49,310 |
| 2013 | $3,795 | $58,380 | $9,070 | $49,310 |
Agents Affiliated with this Home
-
Randy Gibson

Seller's Agent in 2024
Randy Gibson
Keller Williams Marquee
(618) 917-1641
8 in this area
70 Total Sales
-
Carolyn Koester

Buyer's Agent in 2024
Carolyn Koester
Berkshire Hathway Home Services
(618) 791-6712
38 in this area
96 Total Sales
-
Donna Gayler

Seller's Agent in 2023
Donna Gayler
Coldwell Banker Brown Realtors
(618) 972-2848
26 in this area
54 Total Sales
-
David Cole

Buyer's Agent in 2023
David Cole
Keller Williams Marquee
(618) 365-0600
23 in this area
101 Total Sales
-
Janet Urbanek

Seller's Agent in 2020
Janet Urbanek
Coldwell Banker Brown Realtors
(618) 780-5844
43 in this area
102 Total Sales
Map
Source: MARIS MLS
MLS Number: MIS23021946
APN: 14215150820104302C
- 4 Cheshire Ct
- 6 Pine Hollow Ct
- 27 Southbridge Ln
- 115 Bristol Park Ln
- 12 Warwick Park Ln
- 14 Villa Ct Unit B
- 1420 Lantz Ct
- 609 Grandview Dr
- 15 Dorset Ct Unit 15
- 406 Buena Vista St
- 521 Buena Vista St
- 6 Greystone Ln
- 10 Greystone Ln
- 1722 Meadow Ln
- 1514 Weber Dr
- 821 Saint Louis St
- 1101 N Oxfordshire Ln
- 302 Olive St
- 801 Saint Louis St
- 595 Chancellor Dr
