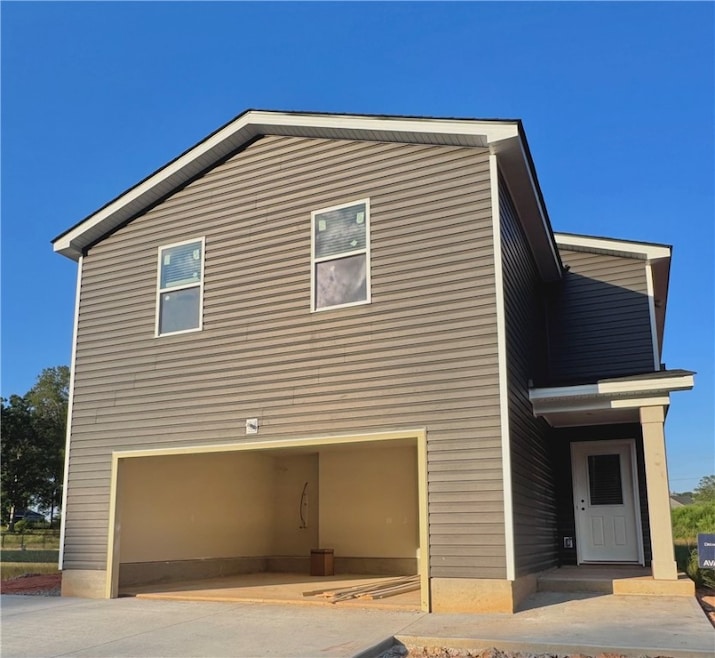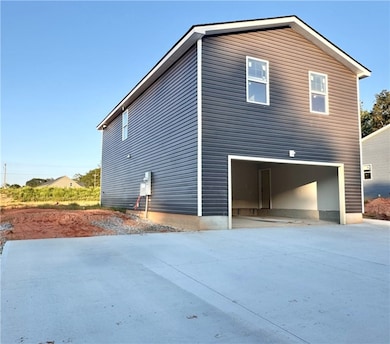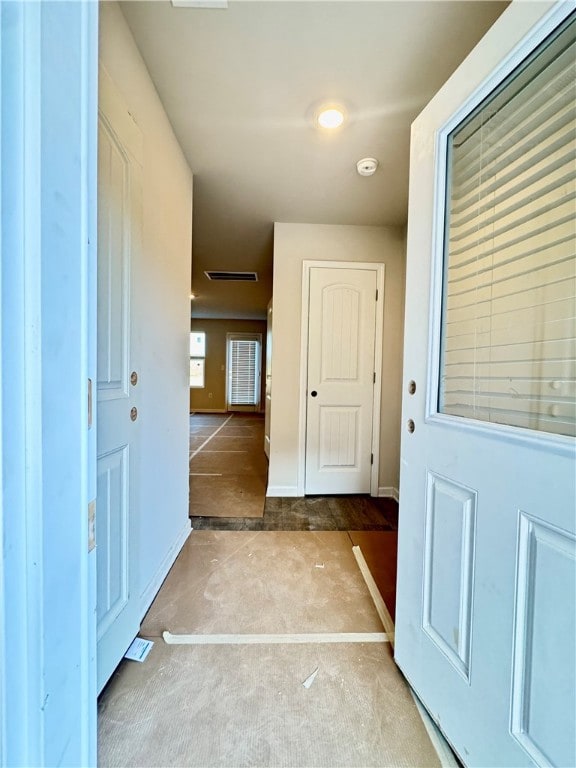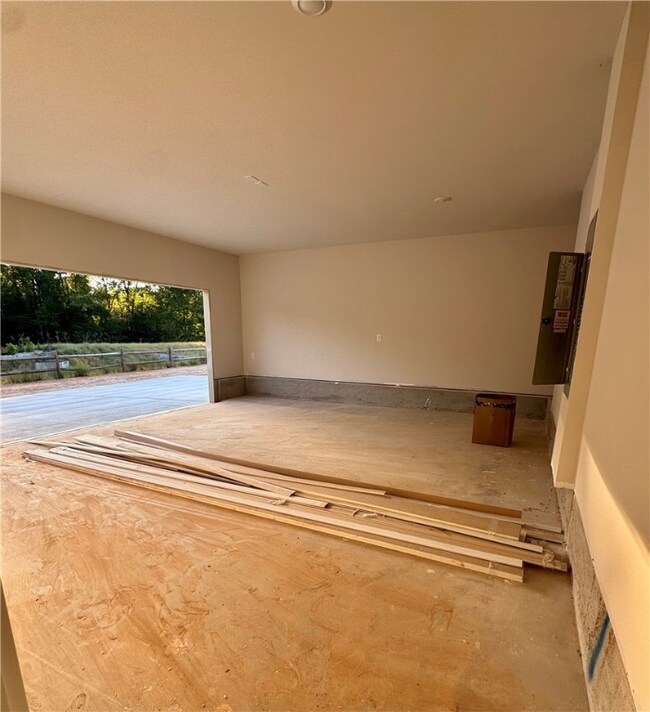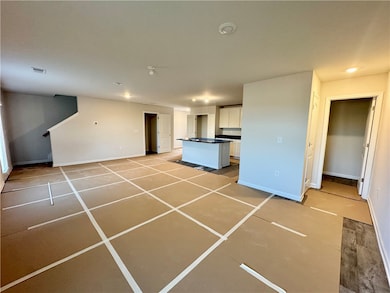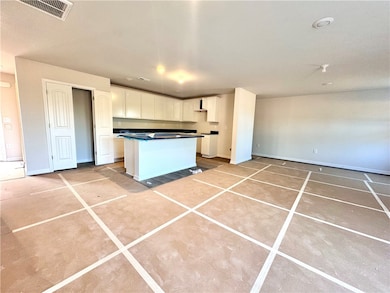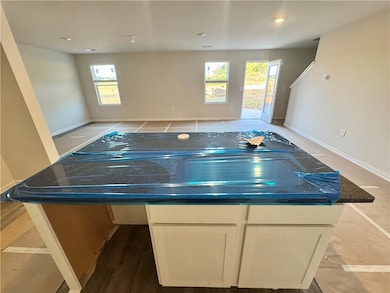PENDING
NEW CONSTRUCTION
$29K PRICE DROP
923 Flat Rock Rd Anderson, SC 29624
Estimated payment $1,777/month
4
Beds
2.5
Baths
1,900
Sq Ft
$149
Price per Sq Ft
Highlights
- Horses Allowed On Property
- 1.14 Acre Lot
- Loft
- Crescent High School Rated A-
- Traditional Architecture
- Granite Countertops
About This Home
The Sierra sets the scene for family or holiday gatherings. The open concept design features an easy flow from the family room to the dining area. The kitchen provides you with plenty of cabinet and countertop space, plus an island. Upstairs you’ll find the primary suite with private bathroom, 3 additional bedrooms, full hall bathroom, and laundry room.
Features and colors in images are not necessarily what is in the home being built. Monday and Tuesday by appointment only Open Wednesday through Saturday 10-6 and Sunday 12-6
Home Details
Home Type
- Single Family
Year Built
- Built in 2025 | Under Construction
Lot Details
- 1.14 Acre Lot
- Level Lot
Parking
- 2 Car Attached Garage
- Driveway
Home Design
- Traditional Architecture
- Slab Foundation
- Vinyl Siding
Interior Spaces
- 1,900 Sq Ft Home
- 2-Story Property
- Smooth Ceilings
- Ceiling Fan
- Vinyl Clad Windows
- Insulated Windows
- Tilt-In Windows
- Blinds
- Living Room
- Loft
- Pull Down Stairs to Attic
- Laundry Room
Kitchen
- Breakfast Room
- Dishwasher
- Granite Countertops
Flooring
- Carpet
- Vinyl
Bedrooms and Bathrooms
- 4 Bedrooms
- Primary bedroom located on second floor
- Walk-In Closet
- Walk-in Shower
Schools
- Flat Rock Elementary School
- Starr-Iva Middl Middle School
- Crescent High School
Utilities
- Cooling Available
- Forced Air Heating System
- Heat Pump System
- Underground Utilities
- Septic Tank
- Cable TV Available
Additional Features
- Low Threshold Shower
- Patio
- Outside City Limits
- Horses Allowed On Property
Community Details
- No Home Owners Association
- Built by DFH Liberty
- Gleneddie Acres Subdivision
Listing and Financial Details
- Tax Lot 2
- Assessor Parcel Number 1271601002
Map
Create a Home Valuation Report for This Property
The Home Valuation Report is an in-depth analysis detailing your home's value as well as a comparison with similar homes in the area
Home Values in the Area
Average Home Value in this Area
Property History
| Date | Event | Price | List to Sale | Price per Sq Ft | Prior Sale |
|---|---|---|---|---|---|
| 09/25/2025 09/25/25 | Sold | $282,990 | 0.0% | $147 / Sq Ft | View Prior Sale |
| 09/22/2025 09/22/25 | Off Market | $282,990 | -- | -- | |
| 08/30/2025 08/30/25 | Price Changed | $282,990 | -4.4% | $147 / Sq Ft | |
| 08/07/2025 08/07/25 | Price Changed | $295,990 | -1.3% | $154 / Sq Ft | |
| 08/02/2025 08/02/25 | Price Changed | $299,990 | -0.4% | $156 / Sq Ft | |
| 07/24/2025 07/24/25 | For Sale | $301,240 | -- | $157 / Sq Ft |
Source: Western Upstate Multiple Listing Service
Source: Western Upstate Multiple Listing Service
MLS Number: 20284688
Nearby Homes
- 927 Flat Rock Rd
- 117 Gleneddie Rd
- 116 Gleneddie Rd
- 121 Gleneddie Rd
- 195 Clinkscales Rd
- Jodeco FP Plan at Gleneddie Acres
- Shiloh Plan at Gleneddie Acres
- 303 Clinkscales Rd
- 304 Clinkscales Rd
- 307 Clinkscales Rd
- 4501 Keys St
- 113 Sunrise Dr Unit SUN0007
- 109 Sunrise Dr Unit SUN0005
- 293 Harry Dr
- 300 Clinkscales Rd
- 113 Soapstone Dr
