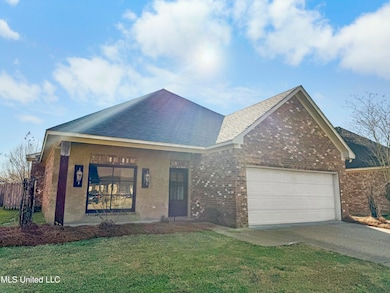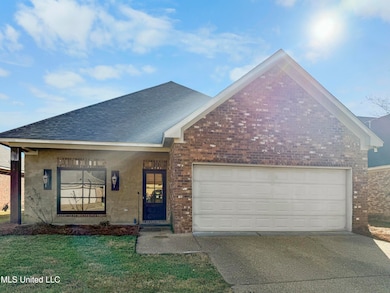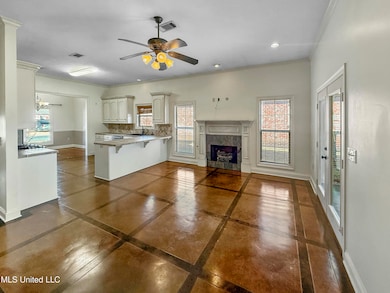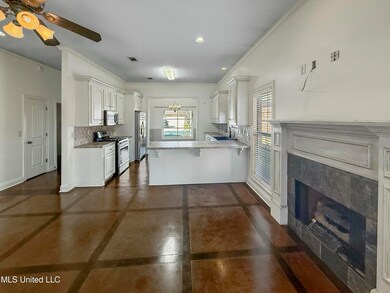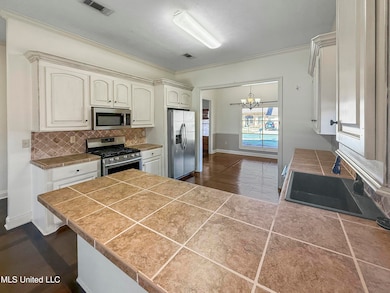
923 Frisky Dr Brandon, MS 39047
Highlights
- Traditional Architecture
- <<bathWSpaHydroMassageTubToken>>
- No HOA
- Oakdale Elementary School Rated A
- High Ceiling
- Farmhouse Sink
About This Home
As of April 2025Charming 3/2 in Reservoir East! Seller is offering $10k Your Way with an acceptable offer! Take it in closing costs, rate buy down, new appliances, or a combination! This beautiful home offers stylish finishes and thoughtful details throughout. Step inside to discover stunning stained concrete floors, high ceilings, formal dining, and an open-concept layout that feels both spacious and inviting. The kitchen features stainless steel appliances including a refrigerator, a gas cooktop, and a generous walk-in pantry for all your storage needs. It opens up to the spacious living area with high ceilings. And there are no small bedrooms here! The master suite features a bathroom with a jetted tub, dual vanities, and a large walk-in closet. Unwind in your private backyard oasis, complete with a covered patio—perfect for entertaining—and a cozy fire pit for those evenings under the stars. This home is eligible for USDA zero-down financing. Combined with the $10k offer from the seller and the remaining refrigerator, this is an incredible opportunity for qualified buyers to get in this house for nothing or very little out of pocket. Don't miss your chance to own this beautiful property—schedule your private tour today!
Last Agent to Sell the Property
Williamson Real Estate, Inc. License #B21880 Listed on: 02/21/2025
Home Details
Home Type
- Single Family
Est. Annual Taxes
- $1,621
Year Built
- Built in 2007
Lot Details
- 6,970 Sq Ft Lot
- Wood Fence
- Back Yard Fenced
Parking
- 2 Car Garage
Home Design
- Traditional Architecture
- Brick Exterior Construction
- Slab Foundation
- Architectural Shingle Roof
Interior Spaces
- 1,697 Sq Ft Home
- 1-Story Property
- Built-In Features
- Crown Molding
- High Ceiling
- Ceiling Fan
- Gas Fireplace
- Double Pane Windows
- Fire and Smoke Detector
Kitchen
- Breakfast Bar
- Walk-In Pantry
- Gas Cooktop
- <<microwave>>
- Farmhouse Sink
Flooring
- Painted or Stained Flooring
- Concrete
Bedrooms and Bathrooms
- 3 Bedrooms
- Walk-In Closet
- 2 Full Bathrooms
- Double Vanity
- <<bathWSpaHydroMassageTubToken>>
- Walk-in Shower
Laundry
- Laundry Room
- Electric Dryer Hookup
Outdoor Features
- Fire Pit
Schools
- Oakdale Elementary School
- Northwest Rankin Middle School
- Northwest Rankin High School
Utilities
- Cooling System Powered By Gas
- Central Heating and Cooling System
- Heating System Uses Natural Gas
Community Details
- No Home Owners Association
- Reservoir East Subdivision
Listing and Financial Details
- Assessor Parcel Number J12k-000002-07720
Ownership History
Purchase Details
Home Financials for this Owner
Home Financials are based on the most recent Mortgage that was taken out on this home.Purchase Details
Home Financials for this Owner
Home Financials are based on the most recent Mortgage that was taken out on this home.Purchase Details
Home Financials for this Owner
Home Financials are based on the most recent Mortgage that was taken out on this home.Purchase Details
Home Financials for this Owner
Home Financials are based on the most recent Mortgage that was taken out on this home.Similar Homes in Brandon, MS
Home Values in the Area
Average Home Value in this Area
Purchase History
| Date | Type | Sale Price | Title Company |
|---|---|---|---|
| Warranty Deed | -- | Covenant Title Llc | |
| Warranty Deed | -- | Covenant Title Llc | |
| Warranty Deed | -- | None Available | |
| Special Warranty Deed | -- | -- | |
| Warranty Deed | -- | First Guaranty Title, Inc. |
Mortgage History
| Date | Status | Loan Amount | Loan Type |
|---|---|---|---|
| Open | $13,000 | New Conventional | |
| Closed | $13,000 | New Conventional | |
| Open | $251,322 | New Conventional | |
| Closed | $251,322 | New Conventional | |
| Previous Owner | $204,000 | New Conventional | |
| Previous Owner | $191,919 | New Conventional | |
| Previous Owner | $154,020 | New Conventional | |
| Previous Owner | $175,590 | No Value Available | |
| Previous Owner | $153,669 | No Value Available |
Property History
| Date | Event | Price | Change | Sq Ft Price |
|---|---|---|---|---|
| 04/23/2025 04/23/25 | Sold | -- | -- | -- |
| 03/19/2025 03/19/25 | Pending | -- | -- | -- |
| 03/17/2025 03/17/25 | Price Changed | $264,000 | -3.6% | $156 / Sq Ft |
| 02/21/2025 02/21/25 | For Sale | $274,000 | +3.4% | $161 / Sq Ft |
| 11/17/2023 11/17/23 | Sold | -- | -- | -- |
| 10/11/2023 10/11/23 | Pending | -- | -- | -- |
| 10/10/2023 10/10/23 | For Sale | $265,000 | +17.8% | $156 / Sq Ft |
| 08/25/2021 08/25/21 | Sold | -- | -- | -- |
| 07/18/2021 07/18/21 | Pending | -- | -- | -- |
| 06/12/2021 06/12/21 | For Sale | $225,000 | +18.5% | $134 / Sq Ft |
| 08/14/2020 08/14/20 | Sold | -- | -- | -- |
| 06/30/2020 06/30/20 | Pending | -- | -- | -- |
| 06/23/2020 06/23/20 | For Sale | $189,900 | -- | $113 / Sq Ft |
Tax History Compared to Growth
Tax History
| Year | Tax Paid | Tax Assessment Tax Assessment Total Assessment is a certain percentage of the fair market value that is determined by local assessors to be the total taxable value of land and additions on the property. | Land | Improvement |
|---|---|---|---|---|
| 2024 | $2,920 | $27,116 | $0 | $0 |
| 2023 | $1,621 | $17,835 | $0 | $0 |
| 2022 | $1,594 | $17,835 | $0 | $0 |
| 2021 | $1,594 | $17,835 | $0 | $0 |
| 2020 | $1,594 | $17,835 | $0 | $0 |
| 2019 | $1,440 | $15,965 | $0 | $0 |
| 2018 | $1,408 | $15,965 | $0 | $0 |
| 2017 | $1,408 | $15,965 | $0 | $0 |
| 2016 | $1,158 | $15,682 | $0 | $0 |
| 2015 | $1,158 | $15,682 | $0 | $0 |
| 2014 | $1,125 | $15,682 | $0 | $0 |
| 2013 | -- | $15,682 | $0 | $0 |
Agents Affiliated with this Home
-
Johnson Williamson

Seller's Agent in 2025
Johnson Williamson
Williamson Real Estate, Inc.
(601) 540-1197
80 Total Sales
-
Billie ann Springer
B
Buyer's Agent in 2025
Billie ann Springer
eXp Realty
(601) 720-4544
17 Total Sales
-
Justin Hamil

Seller's Agent in 2023
Justin Hamil
Trihelm Properties
(601) 335-4269
50 Total Sales
-
Holly Pace

Seller's Agent in 2021
Holly Pace
Keller Williams
(601) 977-9411
206 Total Sales
-
B
Buyer's Agent in 2021
Brandie Little
Three Rivers Real Estate
-
Ragan Denham

Seller's Agent in 2020
Ragan Denham
Local Real Estate
(601) 616-4166
76 Total Sales
Map
Source: MLS United
MLS Number: 4104465
APN: J12K-000002-07720
- 935 Frisky Dr
- 708 Bo Blaze Cove
- 809 Jason Cove
- 204 Cherry Bark Dr
- 124 Holmar Dr
- 238 John Martin Dr
- 118 Dogwood Trail
- 159 Basswood Cir
- 104 Blackstone Cir
- 150 Pine Ridge Cir
- 108 Holly Bush Place
- 105 Sandstone
- 118 Pine Ridge Cir
- 114 Sandstone
- 3083 E Fairway Dr
- 3099 E Fairway Dr
- 2165 W Fairway Dr
- 2150 W Fairway Dr
- 213 Wellington Way
- 110 Crossview Place

