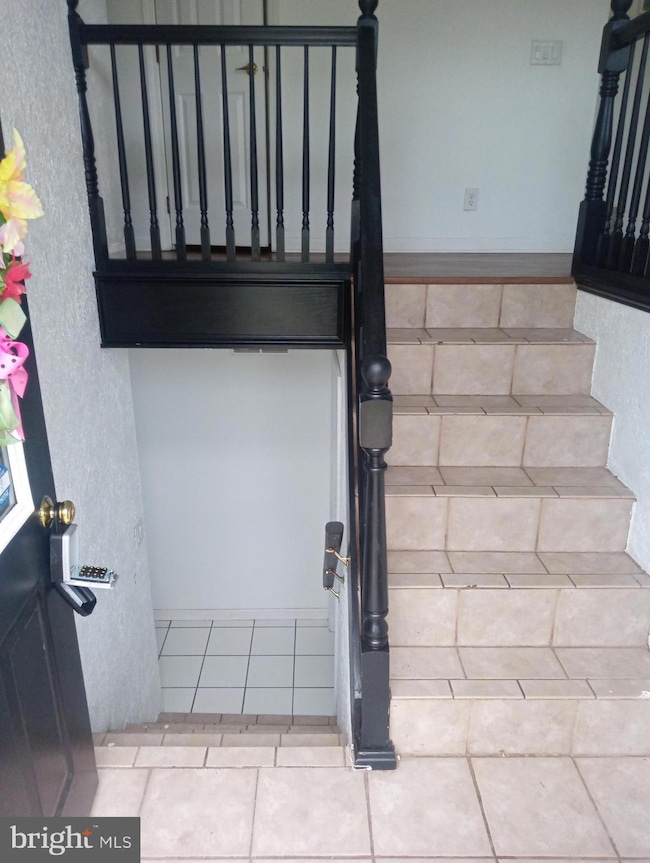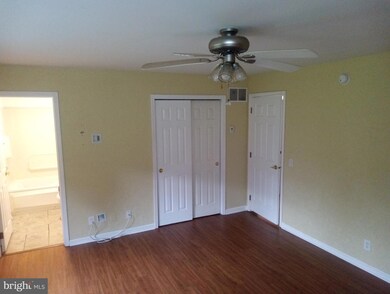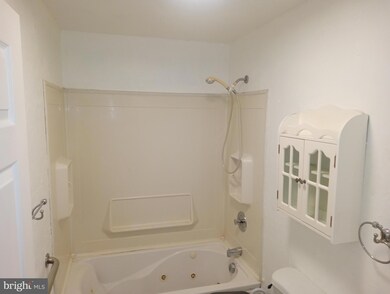
923 Oak Dr Pottstown, PA 19464
Highlights
- No HOA
- 5 Car Attached Garage
- Central Heating and Cooling System
About This Home
As of June 2025Beautiful bilevel home. Stone & Vinyl Front Bi-Level situated on cul-de-sac. Open floor plan w/gas fireplace in Living Room, Pergo flooring, Master bath w/jacuzzi tub, Rec room w/heated tile flooring and 1/2 bath, additional Bilko exit w/inside door adds square footage to home. Finish basement with large laundry room.
The kitchen has beautiful oak cabinets, Nice quiet neighborhood, great for rising family or for and investment.
The home is sold as is. Motivated seller. Send us your offer.
Home Details
Home Type
- Single Family
Est. Annual Taxes
- $5,228
Year Built
- Built in 1997
Lot Details
- 10,133 Sq Ft Lot
- Lot Dimensions are 76.00 x 133.00
- Property is zoned R2
Parking
- 5 Car Attached Garage
Home Design
- Vinyl Siding
Interior Spaces
- 1,282 Sq Ft Home
- Property has 2 Levels
- Partially Finished Basement
Bedrooms and Bathrooms
- 3 Main Level Bedrooms
Schools
- Pottsgrove Senior High School
Utilities
- Central Heating and Cooling System
- Electric Water Heater
Community Details
- No Home Owners Association
Listing and Financial Details
- Assessor Parcel Number 42-00-03232-308
Ownership History
Purchase Details
Purchase Details
Home Financials for this Owner
Home Financials are based on the most recent Mortgage that was taken out on this home.Similar Homes in Pottstown, PA
Home Values in the Area
Average Home Value in this Area
Purchase History
| Date | Type | Sale Price | Title Company |
|---|---|---|---|
| Interfamily Deed Transfer | -- | None Available | |
| Deed | $239,900 | None Available |
Mortgage History
| Date | Status | Loan Amount | Loan Type |
|---|---|---|---|
| Open | $62,821 | No Value Available | |
| Open | $238,019 | No Value Available | |
| Previous Owner | $0 | No Value Available |
Property History
| Date | Event | Price | Change | Sq Ft Price |
|---|---|---|---|---|
| 06/30/2025 06/30/25 | Sold | $360,000 | +9.1% | $281 / Sq Ft |
| 05/27/2025 05/27/25 | Pending | -- | -- | -- |
| 05/23/2025 05/23/25 | For Sale | $330,000 | +3.1% | $257 / Sq Ft |
| 02/24/2025 02/24/25 | Sold | $320,000 | 0.0% | $250 / Sq Ft |
| 02/01/2025 02/01/25 | Pending | -- | -- | -- |
| 01/27/2025 01/27/25 | For Sale | $320,000 | -- | $250 / Sq Ft |
Tax History Compared to Growth
Tax History
| Year | Tax Paid | Tax Assessment Tax Assessment Total Assessment is a certain percentage of the fair market value that is determined by local assessors to be the total taxable value of land and additions on the property. | Land | Improvement |
|---|---|---|---|---|
| 2024 | $5,069 | $103,110 | $31,460 | $71,650 |
| 2023 | $4,912 | $103,110 | $31,460 | $71,650 |
| 2022 | $4,837 | $103,110 | $31,460 | $71,650 |
| 2021 | $4,742 | $103,110 | $31,460 | $71,650 |
| 2020 | $4,699 | $103,110 | $31,460 | $71,650 |
| 2019 | $4,674 | $103,110 | $31,460 | $71,650 |
| 2018 | $4,674 | $103,110 | $31,460 | $71,650 |
| 2017 | $4,633 | $103,110 | $31,460 | $71,650 |
| 2016 | $4,593 | $103,110 | $31,460 | $71,650 |
| 2015 | $4,489 | $103,110 | $31,460 | $71,650 |
| 2014 | $4,489 | $103,110 | $31,460 | $71,650 |
Agents Affiliated with this Home
-
Fini Alegre

Seller's Agent in 2025
Fini Alegre
United Real Estate
(484) 387-4928
3 in this area
29 Total Sales
-
James Yevak
J
Seller Co-Listing Agent in 2025
James Yevak
United Real Estate
2 in this area
2 Total Sales
-
Kristy Swinehart Ruyak

Buyer's Agent in 2025
Kristy Swinehart Ruyak
Keller Williams Realty Group
(484) 942-6938
1 in this area
12 Total Sales
-
Bella Silva Gomez Alves

Buyer's Agent in 2025
Bella Silva Gomez Alves
Keller Williams Main Line
(484) 408-3123
1 in this area
31 Total Sales
Map
Source: Bright MLS
MLS Number: PAMC2140464
APN: 42-00-03232-308
- 1104 N Pleasantview Rd
- 630 Village Ln
- 260 Hause Ave
- 2384 E High St
- 2261 E High St
- 2917 E High St Unit 69
- 1958 Mallard Ct
- 2108 Foxtail Dr
- 3605 Walnut Ridge Dr
- 115 William Rd
- 140 Steeplechase Ln
- 3000 E High St Unit 119
- 306 Walnut Ridge Estate
- 408 Walnut Ridge Estate
- 1263 Maple Glen Cir
- 62 Brookview Ln
- 102 Maple Glen Cir
- 1053 Maple Glen Cir
- 154 Nelson Ln
- 2088 E High St






