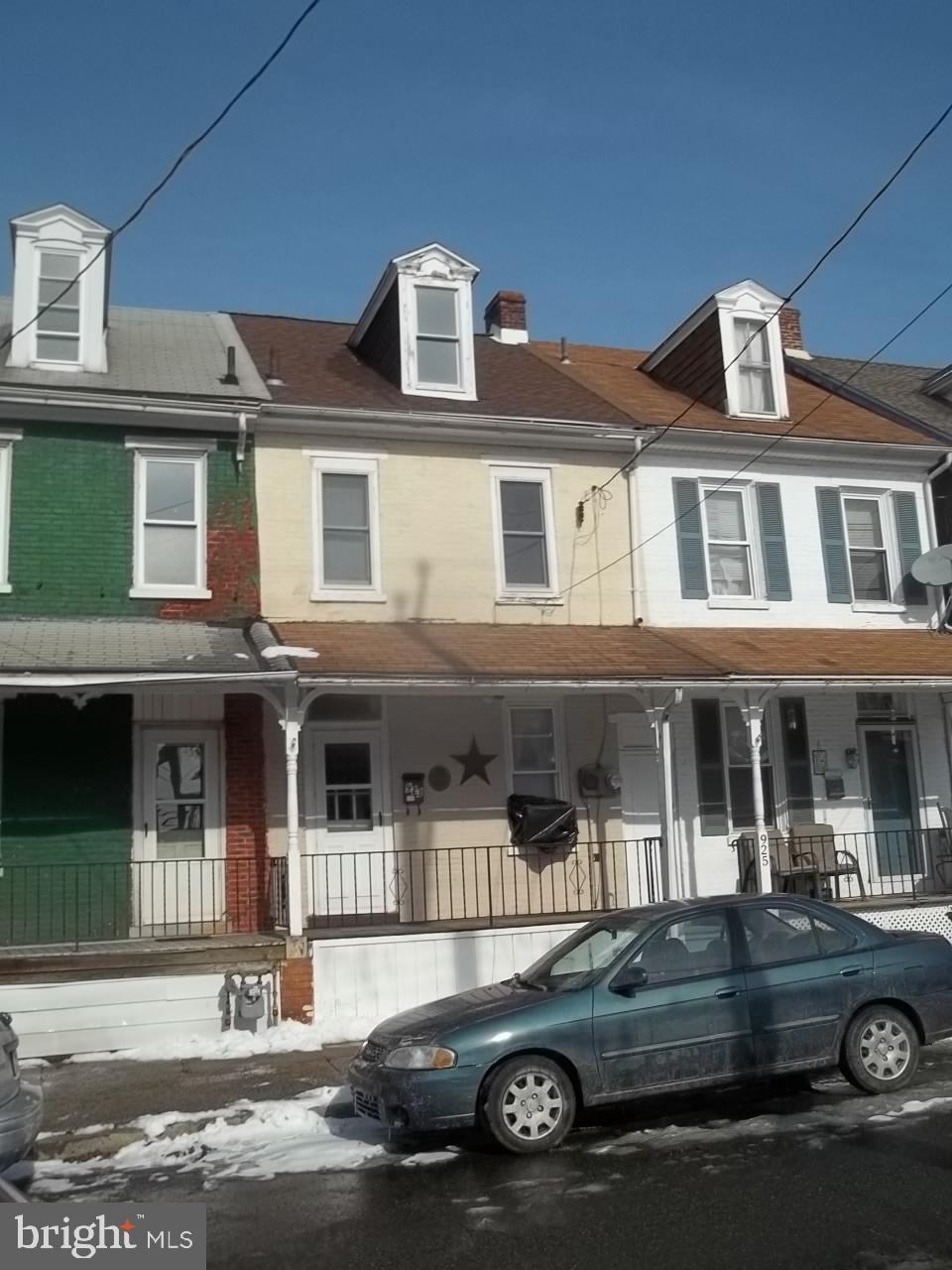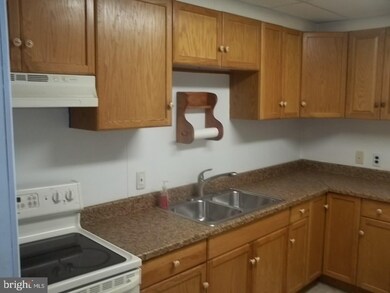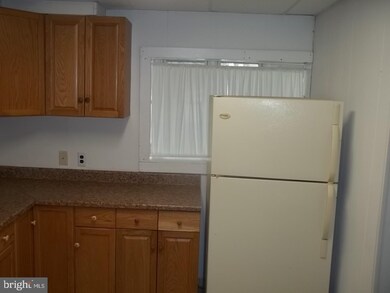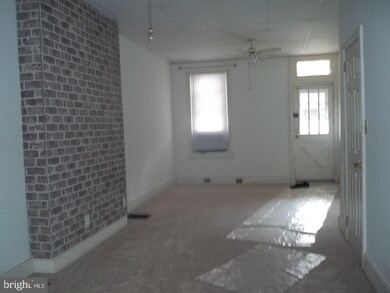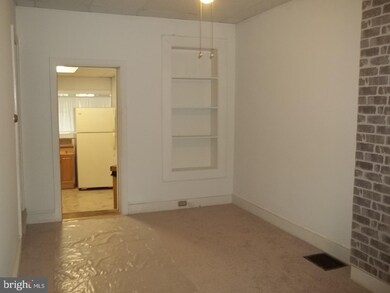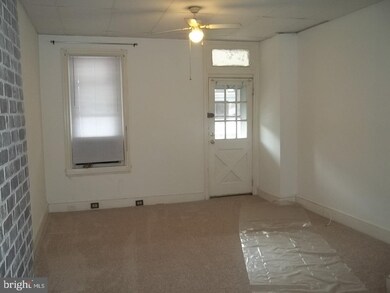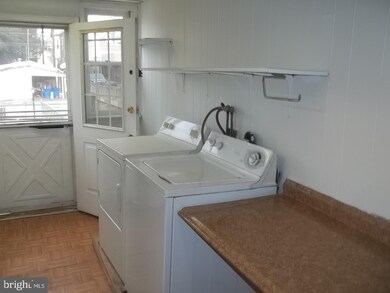
923 Queen St Unit 32 Pottstown, PA 19464
East End South NeighborhoodHighlights
- Colonial Architecture
- Living Room
- Shed
- No HOA
- Laundry Room
- Forced Air Heating System
About This Home
As of June 20192.5 Story Brick Row home with 3 beds 1 bath. Living and dining area with new wall to wall carpet. Modern kitchen with self cleaning oven, refrigerator and oak wood cabinets. Convenient main floor laundry with washer and dryer and large clothes folding counter. Two beds and 1 bath on 2nd floor. Third floor is heated with large bedroom and 2 large closets. Full basement with Bilco door exit, modern 100 AMP circuit breaker electrical service. Older replacement thermopane type windows. Exit rear door to large wood deck and steps. Newer chain link fence and concrete 2 car parking area. Perfect starter home!
Townhouse Details
Home Type
- Townhome
Year Built
- Built in 1900
Lot Details
- 2,100 Sq Ft Lot
- Chain Link Fence
- Property is in good condition
Home Design
- Colonial Architecture
- Brick Exterior Construction
- Stone Foundation
- Shingle Roof
Interior Spaces
- 1,207 Sq Ft Home
- Property has 2.5 Levels
- Ceiling Fan
- Living Room
- Dining Room
Kitchen
- Electric Oven or Range
- Built-In Range
Flooring
- Carpet
- Laminate
- Vinyl
Bedrooms and Bathrooms
- 3 Bedrooms
- 1 Full Bathroom
Laundry
- Laundry Room
- Laundry on main level
Unfinished Basement
- Basement Fills Entire Space Under The House
- Exterior Basement Entry
Parking
- 2 Open Parking Spaces
- 2 Parking Spaces
- Off-Street Parking
Outdoor Features
- Shed
Utilities
- Window Unit Cooling System
- Forced Air Heating System
- Heating System Uses Oil
- Electric Water Heater
Community Details
- No Home Owners Association
- Pottstown Subdivision
Listing and Financial Details
- Tax Lot 032
- Assessor Parcel Number 16-00-23868-002
Ownership History
Purchase Details
Home Financials for this Owner
Home Financials are based on the most recent Mortgage that was taken out on this home.Purchase Details
Purchase Details
Purchase Details
Similar Home in Pottstown, PA
Home Values in the Area
Average Home Value in this Area
Purchase History
| Date | Type | Sale Price | Title Company |
|---|---|---|---|
| Deed | $72,000 | None Available | |
| Deed | $64,900 | -- | |
| Deed | $34,000 | -- | |
| Deed | -- | -- |
Mortgage History
| Date | Status | Loan Amount | Loan Type |
|---|---|---|---|
| Open | $48,750 | New Conventional | |
| Previous Owner | $28,640 | No Value Available |
Property History
| Date | Event | Price | Change | Sq Ft Price |
|---|---|---|---|---|
| 11/08/2022 11/08/22 | Rented | $1,250 | 0.0% | -- |
| 10/27/2022 10/27/22 | Under Contract | -- | -- | -- |
| 10/12/2022 10/12/22 | For Rent | $1,250 | 0.0% | -- |
| 06/10/2019 06/10/19 | Sold | $72,000 | -7.6% | $60 / Sq Ft |
| 05/06/2019 05/06/19 | Pending | -- | -- | -- |
| 04/08/2019 04/08/19 | For Sale | $77,900 | 0.0% | $65 / Sq Ft |
| 03/09/2019 03/09/19 | Pending | -- | -- | -- |
| 02/07/2019 02/07/19 | For Sale | $77,900 | -- | $65 / Sq Ft |
Tax History Compared to Growth
Tax History
| Year | Tax Paid | Tax Assessment Tax Assessment Total Assessment is a certain percentage of the fair market value that is determined by local assessors to be the total taxable value of land and additions on the property. | Land | Improvement |
|---|---|---|---|---|
| 2024 | $2,743 | $44,700 | -- | -- |
| 2023 | $2,705 | $44,700 | $0 | $0 |
| 2022 | $2,692 | $44,700 | $0 | $0 |
| 2021 | $3,621 | $60,830 | $27,230 | $33,600 |
| 2020 | $3,558 | $60,830 | $27,230 | $33,600 |
| 2019 | $3,476 | $60,830 | $27,230 | $33,600 |
| 2018 | $2,080 | $60,830 | $27,230 | $33,600 |
| 2017 | $3,251 | $60,830 | $27,230 | $33,600 |
| 2016 | $3,227 | $60,830 | $27,230 | $33,600 |
| 2015 | $3,207 | $60,830 | $27,230 | $33,600 |
| 2014 | $3,207 | $60,830 | $27,230 | $33,600 |
Agents Affiliated with this Home
-
Erika Davido
E
Seller's Agent in 2022
Erika Davido
Keller Williams Realty Devon-Wayne
10 Total Sales
-
David DeLong

Seller's Agent in 2019
David DeLong
Glocker & Company-Boyertown
(610) 858-0267
1 in this area
16 Total Sales
-
Sheldon Zimmerman

Buyer's Agent in 2019
Sheldon Zimmerman
Peak Asset Realty
(717) 587-2424
6 in this area
260 Total Sales
Map
Source: Bright MLS
MLS Number: PAMC549984
APN: 16-00-23868-002
