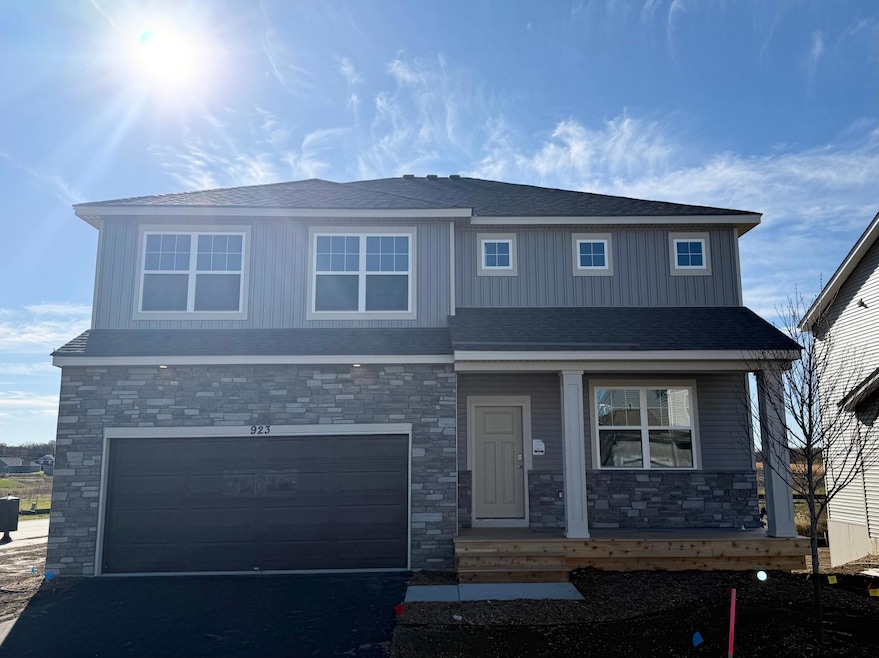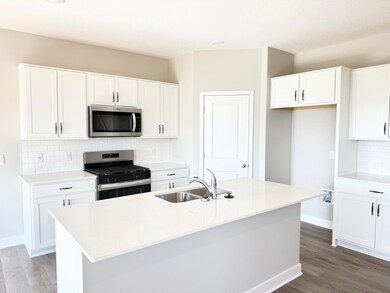923 Redfield Cir Delano, MN 55328
Estimated payment $2,942/month
Highlights
- New Construction
- Loft
- No HOA
- Delano Elementary School Rated A
- Mud Room
- Home Office
About This Home
Ask how you can receive a 4.99% Government or 5.50% Conventional 30 yr fixed rate mortgage PLUS up to $5,000 in closing costs on this home! This Home is completed and available for quick move in! Featuring 5 bedrooms, 3 bathrooms, and a lookout basement, it sits on a desirable cul-de-sac lot. The open-concept main floor includes a dedicated office, while the upstairs loft offers extra living space for work or play. With no HOA and one of the last available basement homes in the community, this is a rare opportunity. Enjoy Delano’s small-town charm with easy access just 30 minutes from major hubs. Schedule your tour today!
Open House Schedule
-
Monday, November 10, 202512:00 to 6:00 pm11/10/2025 12:00:00 PM +00:0011/10/2025 6:00:00 PM +00:00Add to Calendar
-
Thursday, November 13, 202512:00 to 6:00 pm11/13/2025 12:00:00 PM +00:0011/13/2025 6:00:00 PM +00:00Add to Calendar
Home Details
Home Type
- Single Family
Year Built
- Built in 2025 | New Construction
Lot Details
- 9,710 Sq Ft Lot
- Lot Dimensions are 133x73x133x73
Parking
- 2 Car Attached Garage
- Garage Door Opener
Home Design
- Vinyl Siding
Interior Spaces
- 2,617 Sq Ft Home
- 2-Story Property
- Electric Fireplace
- Mud Room
- Entrance Foyer
- Family Room
- Dining Room
- Home Office
- Loft
Kitchen
- Range
- Microwave
- Dishwasher
- Disposal
Bedrooms and Bathrooms
- 5 Bedrooms
Laundry
- Laundry Room
- Washer and Dryer Hookup
Unfinished Basement
- Drainage System
- Sump Pump
- Drain
- Natural lighting in basement
Utilities
- Forced Air Heating and Cooling System
- Humidifier
- Vented Exhaust Fan
- Tankless Water Heater
Additional Features
- Air Exchanger
- Sod Farm
Community Details
- No Home Owners Association
- Built by D.R. HORTON
- Greywood Community
- Greywood Subdivision
Map
Home Values in the Area
Average Home Value in this Area
Property History
| Date | Event | Price | List to Sale | Price per Sq Ft |
|---|---|---|---|---|
| 11/04/2025 11/04/25 | Price Changed | $469,990 | -1.1% | $180 / Sq Ft |
| 10/21/2025 10/21/25 | Price Changed | $475,000 | -1.0% | $182 / Sq Ft |
| 10/07/2025 10/07/25 | Price Changed | $479,990 | -2.0% | $183 / Sq Ft |
| 09/16/2025 09/16/25 | Price Changed | $489,990 | -1.0% | $187 / Sq Ft |
| 09/03/2025 09/03/25 | Price Changed | $494,990 | -1.0% | $189 / Sq Ft |
| 08/19/2025 08/19/25 | Price Changed | $499,990 | -2.9% | $191 / Sq Ft |
| 08/06/2025 08/06/25 | Price Changed | $515,000 | -1.9% | $197 / Sq Ft |
| 07/31/2025 07/31/25 | For Sale | $525,000 | -- | $201 / Sq Ft |
Source: NorthstarMLS
MLS Number: 6802212
- 927 Redfield Cir
- 931 Redfield Cir
- 935 Redfield Cir
- 939 Redfield Cir
- 943 Redfield Cir
- 474 Blueridge St SW
- 927 Silvercreek Ave W
- 727 Rosebud Ln
- The Clayton Plan at Greywood - Express Premier
- The Henley Plan at Greywood - Express Select
- The Bryant II Plan at Greywood - Express Premier
- The Sienna Plan at Greywood - Express Select
- The Eldorado Plan at Greywood - Express Select
- 597 Greywood Blvd SW
- The Harmony Plan at Greywood - Express Select
- The Hudson Plan at Greywood - Express Select
- The Elm Plan at Greywood - Express Select
- The Cameron II Plan at Greywood - Express Premier
- The Finnegan Plan at Greywood - Express Premier
- The Rushmore Plan at Greywood - Express Premier
- 35 Granite Ln
- 405-407 River St S
- 301 Angel Ave SW Unit 1
- 524 Emerson Ave N
- 353 66th St SW
- 5285 Manchester Dr Unit 304
- 1885 Newport St Unit 301
- 4905 Independence St
- 1809 Baker Park Rd
- 4729 Ironwood Cir
- 5585 Orchard Cove
- 960 Bayside Ln
- 5789 Sunset Rd
- 5600 Grandview Blvd
- 2100 Old School Rd Unit 108
- 5516 Tonkawood Rd
- 2117 Fern Ln
- 2136 Belmont Ln Unit 3
- 6301 Bayridge Rd
- 2360 Commerce Blvd







