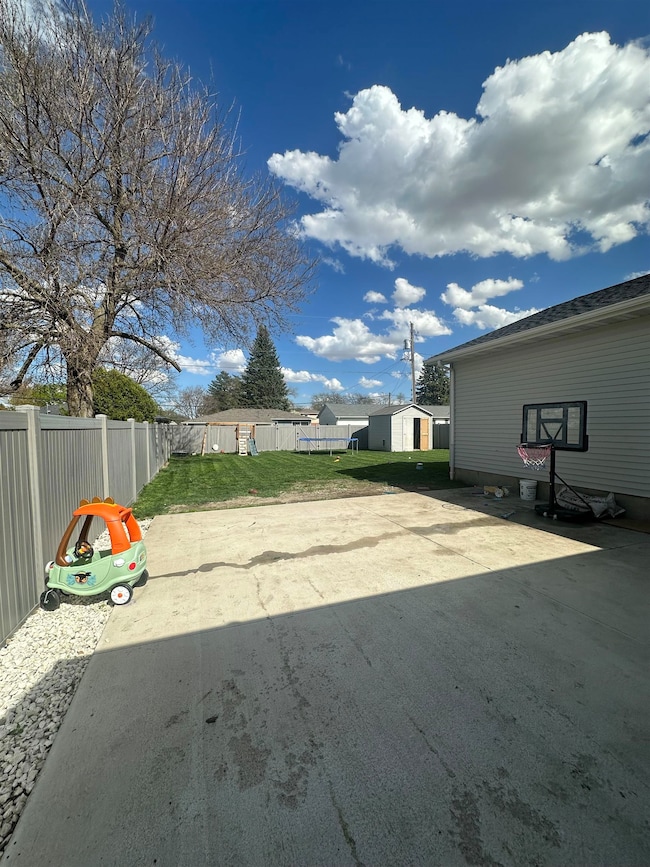
923 S 8th St Albion, NE 68620
Estimated payment $1,931/month
About This Home
Welcome to Your Next Chapter! This beautifully updated 3-bedroom, 2-bath ranch-style home is ready to make memories with you! Fresh, stylish touches throughout give this home the perfect blend of cozy and modern. The fenced-in backyard is perfect for kids, pets, or summer BBQs — and you’re just a short stroll from the park, walking trails, and the hospital. Whether you're starting your family or just looking for that perfect space to call home, this one checks all the boxes. Come fall in love today!
Map
Home Details
Home Type
Single Family
Est. Annual Taxes
$2,110
Year Built
2008
Lot Details
0
Listing Details
- Class: RESIDENTIAL
- Style: Ranch
- Age: 16-25 Yrs
- Special Features: None
- Property Sub Type: Detached
Interior Features
- Fireplace: One
- Window Coverings: Blinds
- Bedrooms: 3
- Family Room: Luxury Vinyl
- Dining Room: Liv/Din Combo, Kit/Din Combo, Luxury Vinyl
- Kitchen: Electric Range, Dishwasher, Refrigerator, Microwave, Pantry, Luxury Vinyl
- Living Room: Fireplace
- Laundry: Main, Luxury Vinyl
- Other Rooms: Master Bath
- Estimated Basement Sq Ft: 288
- Estimated Main Sq Ft: 1532
- Has Basement: Partial, Crawl Space, Partly Finished
- Basement YN: Yes
- Bathrooms Main: 2
- Main Bedroom: 3
- Interior Special Features: Garg Dr Opener
- Sq Ft Above Ground: 1401-1600
- Total Bathrooms: 2
- Estimated Total Finished Sq Ft: 1532
Exterior Features
- Construction: Frame
- Exterior Featur: Vinyl Siding, Brick, Patio
- Roof: Comp/Shingle
- Waterfront: None
Garage/Parking
- Garage Capacity: 2
- Garage Type: Attached
Utilities
- Utilities: City Water, City Sewer, Electricity
Schools
- Middle School: Boone Central
- High School: Boone Central
- Senior High School: Boone Central
Lot Info
- Lot Size: 7452
- Parcel #: 0004394.05
Building Info
- Year Built: 2008
Tax Info
- Year: 2024
- Taxes: 2110.22
MLS Schools
- Jr High School: Boone Central
Home Values in the Area
Average Home Value in this Area
Tax History
| Year | Tax Paid | Tax Assessment Tax Assessment Total Assessment is a certain percentage of the fair market value that is determined by local assessors to be the total taxable value of land and additions on the property. | Land | Improvement |
|---|---|---|---|---|
| 2024 | $2,110 | $263,035 | $16,340 | $246,695 |
| 2023 | $2,745 | $248,500 | $18,300 | $230,200 |
| 2022 | $2,445 | $203,820 | $16,340 | $187,480 |
| 2021 | $2,407 | $203,820 | $16,340 | $187,480 |
| 2020 | $1,831 | $146,780 | $16,340 | $130,440 |
| 2019 | $1,890 | $156,600 | $16,340 | $140,260 |
| 2018 | $1,783 | $155,165 | $14,905 | $140,260 |
| 2017 | $1,797 | $155,165 | $14,905 | $140,260 |
| 2016 | $2,149 | $155,165 | $14,905 | $140,260 |
| 2015 | $2,086 | $166,705 | $14,905 | $151,800 |
| 2012 | $2,325 | $139,900 | $13,400 | $126,500 |
Property History
| Date | Event | Price | Change | Sq Ft Price |
|---|---|---|---|---|
| 06/09/2025 06/09/25 | Price Changed | $315,000 | -5.4% | $206 / Sq Ft |
| 04/29/2025 04/29/25 | For Sale | $333,000 | -- | $217 / Sq Ft |
Purchase History
| Date | Type | Sale Price | Title Company |
|---|---|---|---|
| Grant Deed | $204,000 | -- | |
| Grant Deed | $183,100 | -- |
Similar Homes in Albion, NE
Source: Norfolk Board of REALTORS®
MLS Number: 250323
APN: 439405






