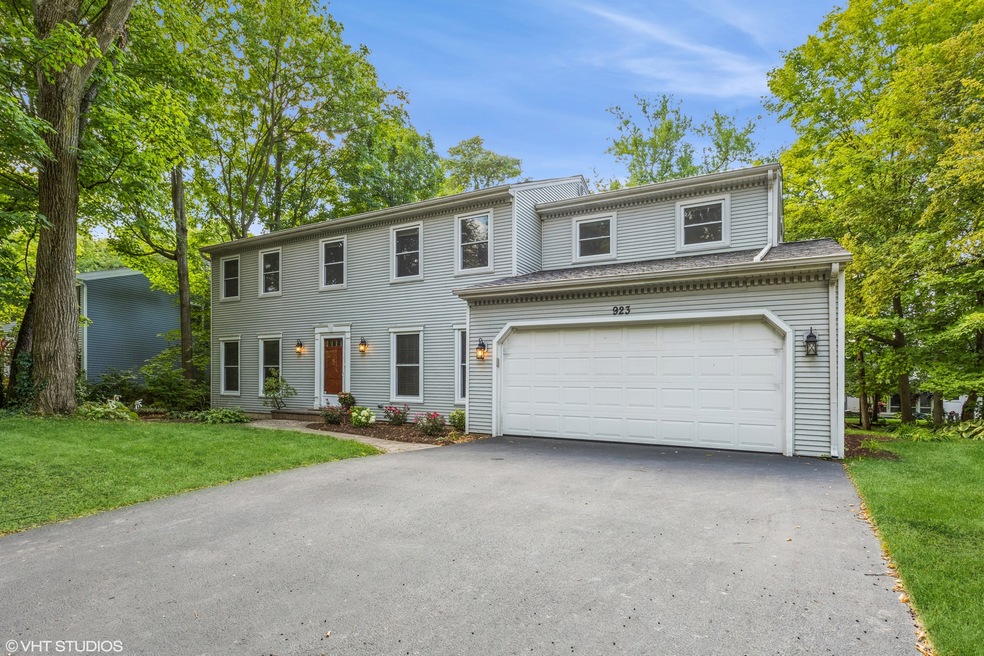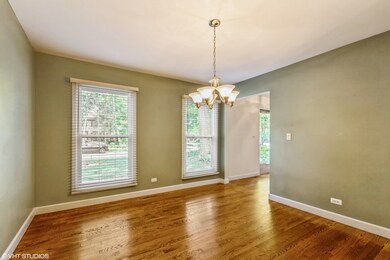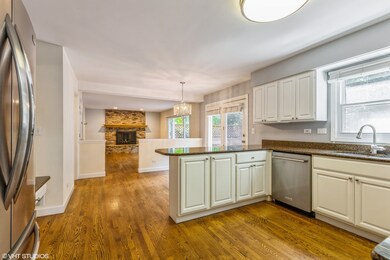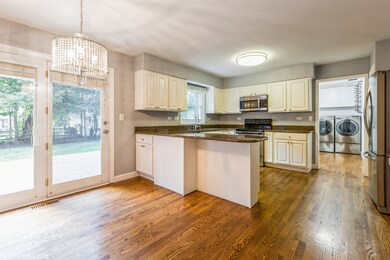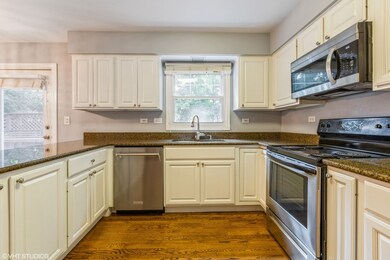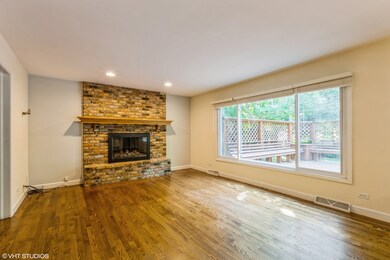
923 S Charles Ave Naperville, IL 60540
Hobson Village NeighborhoodEstimated Value: $722,000 - $776,000
Highlights
- Mature Trees
- Recreation Room
- Wood Flooring
- Prairie Elementary School Rated A
- Georgian Architecture
- Lower Floor Utility Room
About This Home
As of December 2023Nestled within the serene and picturesque setting of Hobson Village in Naperville, this exquisite home is a true gem that offers a perfect blend of comfort and elegance. As you step inside, you'll immediately notice the meticulous care and attention to detail that has been poured into this property. The main level of this home boasts gleaming hardwood floors that not only add to its charm but also make for easy maintenance. One of the standout features of the main living area is the inviting family room, adorned with a stunning fireplace. This cozy yet spacious room seamlessly connects to both the kitchen and the living room, creating an open and welcoming floor plan. The kitchen, a true culinary haven, is equipped with everything a home chef could desire. It features an inviting eat-in breakfast area, perfect for enjoying morning meals bathed in natural light. The kitchen also showcases elegant granite countertops, a sleek array of stainless steel appliances, and an abundance of cabinet space to keep your culinary tools neatly organized. For added convenience, there's even a roomy pantry to store all your groceries and kitchen essentials. As you ascend to the upper level, you'll discover a haven of comfort with five generously sized bedrooms. These bedrooms offer ample space for relaxation and privacy, making them ideal for both family members and guests. The presence of three full baths on this level ensures that morning routines and bedtime rituals run smoothly, catering to the needs of a busy household. For those seeking additional living space, the home features a finished basement that can be tailored to suit various needs. Whether you envision it as a home office, a game room, a workout area, or even a home theater, the possibilities are endless. Stepping outside, a delightful deck overlooks the backyard, providing the perfect spot for outdoor gatherings, barbecues, or simply unwinding with a cup of coffee while enjoying the tranquil surroundings of this wooded area. The natural beauty and serenity of the location add to the appeal of this property. Furthermore, residing in the award-winning 203 school district means that your family will have access to some of the area's best educational opportunities. In summary, this home in Hobson Village offers not just a place to live but a lifestyle. With its spacious and well-appointed living spaces, modern amenities, and the beauty of its wooded surroundings, it's a home that truly stands out. Don't miss the opportunity to make this extraordinary property your own.
Last Agent to Sell the Property
RE/MAX of Naperville License #475148443 Listed on: 09/05/2023

Home Details
Home Type
- Single Family
Est. Annual Taxes
- $11,192
Year Built
- Built in 1977 | Remodeled in 2023
Lot Details
- Lot Dimensions are 42x36x128x106x140
- Mature Trees
- Wooded Lot
Parking
- 2 Car Attached Garage
- Garage Door Opener
- Parking Included in Price
Home Design
- Georgian Architecture
- Asphalt Roof
- Concrete Perimeter Foundation
Interior Spaces
- 2,562 Sq Ft Home
- 2-Story Property
- Family Room with Fireplace
- Recreation Room
- Lower Floor Utility Room
- Wood Flooring
- Finished Basement
- Basement Fills Entire Space Under The House
Bedrooms and Bathrooms
- 5 Bedrooms
- 5 Potential Bedrooms
Schools
- Prairie Elementary School
- Washington Junior High School
- Naperville North High School
Utilities
- Forced Air Heating and Cooling System
- Heating System Uses Natural Gas
- Lake Michigan Water
Ownership History
Purchase Details
Home Financials for this Owner
Home Financials are based on the most recent Mortgage that was taken out on this home.Purchase Details
Home Financials for this Owner
Home Financials are based on the most recent Mortgage that was taken out on this home.Similar Homes in Naperville, IL
Home Values in the Area
Average Home Value in this Area
Purchase History
| Date | Buyer | Sale Price | Title Company |
|---|---|---|---|
| Schubert Alin | $632,500 | Fidelity National Title | |
| Byers Charles D | $221,000 | -- |
Mortgage History
| Date | Status | Borrower | Loan Amount |
|---|---|---|---|
| Open | Schubert Alin | $597,500 | |
| Closed | Schubert Alin | $600,875 | |
| Previous Owner | Byers Charles D | $352,000 | |
| Previous Owner | Byers Charles D | $135,000 | |
| Previous Owner | Byers Charles D | $60,000 | |
| Previous Owner | Byers Charles D | $292,000 | |
| Previous Owner | Byers Charles D | $288,750 | |
| Previous Owner | Byers Charles D | $198,900 |
Property History
| Date | Event | Price | Change | Sq Ft Price |
|---|---|---|---|---|
| 12/15/2023 12/15/23 | Sold | $632,500 | -9.6% | $247 / Sq Ft |
| 11/17/2023 11/17/23 | Pending | -- | -- | -- |
| 09/15/2023 09/15/23 | Price Changed | $699,900 | -5.3% | $273 / Sq Ft |
| 09/05/2023 09/05/23 | For Sale | $739,000 | 0.0% | $288 / Sq Ft |
| 05/31/2022 05/31/22 | Rented | $5,200 | +4.0% | -- |
| 05/11/2022 05/11/22 | Under Contract | -- | -- | -- |
| 03/24/2022 03/24/22 | For Rent | $5,000 | +25.0% | -- |
| 12/07/2021 12/07/21 | Rented | -- | -- | -- |
| 11/12/2021 11/12/21 | Under Contract | -- | -- | -- |
| 09/24/2021 09/24/21 | For Rent | $4,000 | +40.4% | -- |
| 02/17/2016 02/17/16 | Rented | $2,850 | 0.0% | -- |
| 01/22/2016 01/22/16 | Under Contract | -- | -- | -- |
| 01/06/2016 01/06/16 | For Rent | $2,850 | -- | -- |
Tax History Compared to Growth
Tax History
| Year | Tax Paid | Tax Assessment Tax Assessment Total Assessment is a certain percentage of the fair market value that is determined by local assessors to be the total taxable value of land and additions on the property. | Land | Improvement |
|---|---|---|---|---|
| 2023 | $11,799 | $181,580 | $84,830 | $96,750 |
| 2022 | $11,192 | $172,930 | $80,790 | $92,140 |
| 2021 | $10,800 | $166,390 | $77,730 | $88,660 |
| 2020 | $10,578 | $163,400 | $76,330 | $87,070 |
| 2019 | $10,290 | $156,330 | $73,030 | $83,300 |
| 2018 | $10,293 | $156,330 | $73,030 | $83,300 |
| 2017 | $10,102 | $151,060 | $70,570 | $80,490 |
| 2016 | $9,917 | $145,600 | $68,020 | $77,580 |
| 2015 | $9,451 | $137,110 | $64,050 | $73,060 |
| 2014 | $9,091 | $128,140 | $59,860 | $68,280 |
| 2013 | $8,954 | $128,440 | $60,000 | $68,440 |
Agents Affiliated with this Home
-
Taylor Anderson

Seller's Agent in 2023
Taylor Anderson
RE/MAX
(630) 305-4797
1 in this area
50 Total Sales
-
Portia Mandel

Seller Co-Listing Agent in 2023
Portia Mandel
RE/MAX
(630) 201-7970
2 in this area
56 Total Sales
-
Rubina Bokhari

Buyer's Agent in 2023
Rubina Bokhari
Compass
(847) 691-5055
1 in this area
165 Total Sales
-
Christopher Cobb

Buyer's Agent in 2016
Christopher Cobb
RE/MAX
(630) 452-7007
1 in this area
128 Total Sales
Map
Source: Midwest Real Estate Data (MRED)
MLS Number: 11871771
APN: 08-19-406-012
- 1007 Canonero Dr
- 809 S Charles Ave
- 908 Julian Ct
- 945 Watercress Dr
- 844 S Julian St
- 1205 Chateaugay Ave
- 25 Olympus Dr
- 712 E Hillside Rd
- 1239 Oxford Ln
- 820 Prairie Ave
- 1020 Stanton Dr
- 1309 Brunswick Ct
- 706 S Loomis St Unit D
- 625 Wellner Rd
- 815 Santa Maria Dr
- 1046 Sylvan Cir
- 657 S Loomis St
- 736 Willow Rd
- 986 Rossmere Ct
- 1237 Hobson Oaks Dr
- 923 S Charles Ave
- 919 S Charles Ave
- 927 S Charles Ave
- 1004 Honest Pleasure Dr
- 1000 Honest Pleasure Dr
- 1008 Honest Pleasure Dr
- 915 S Charles Ave
- 1003 S Charles Ave
- 962 Honest Pleasure Dr
- 922 S Charles Ave
- 918 S Charles Ave
- 1002 S Charles Ave
- 1007 Kauai King Ct
- 911 S Charles Ave
- 1012 S Charles Ave
- 958 Honest Pleasure Dr
- 914 S Charles Ave
- 1104 Honest Pleasure Dr
- 995 Honest Pleasure Dr
