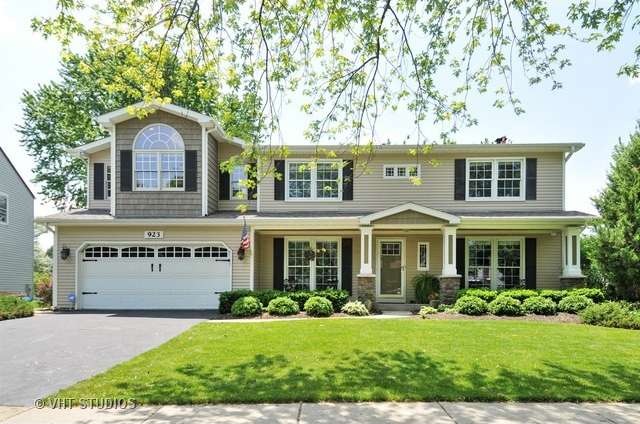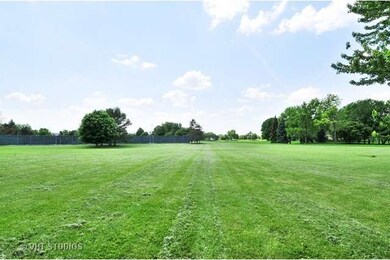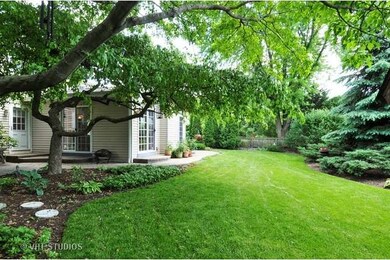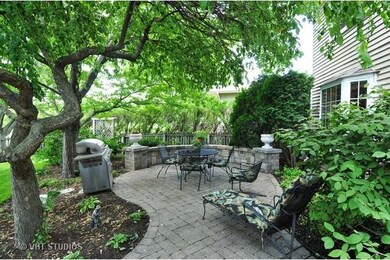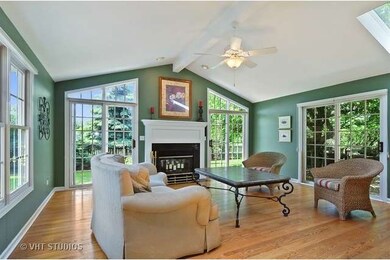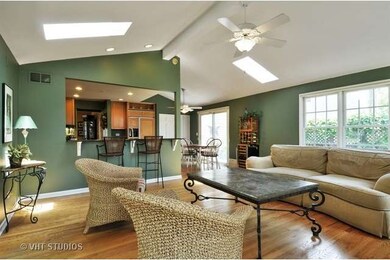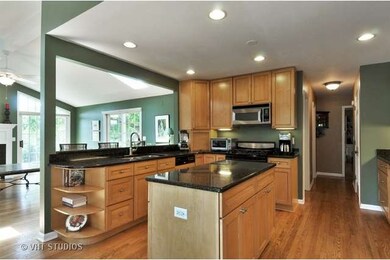
923 Stonehenge Ct Naperville, IL 60563
Brookdale NeighborhoodEstimated Value: $712,133 - $807,000
Highlights
- Landscaped Professionally
- Property is near a park
- Wooded Lot
- Brookdale Elementary School Rated A
- Recreation Room
- 3-minute walk to Bainbridge Greens
About This Home
As of August 2015RENOVATED & EXPANDED ON CUL-DE-SAC & PARK. REDESIGNED EXTERIOR. EXCEPTIONAL CURB APPEAL! FRONT PORCH EXPANDS WIDTH OF HOME. REMODELED CUSTOM KITCHEN W/VAULTED EATING AREA OPENS TO LIGHT FILLED VAULTED GREAT ROOM W/GORGEOUS VIEWS OF LUSH YARD & PARK. HUGE MASTER RETREAT W/FABULOUS LUXURY BATH. 1ST FLR DEN, 2 FIREPLACES, FENCED YARD, 2 BRICK PATIOS, FIN BASEMENT. POOL, ELEM & MID SCHOOLS IN SUBDIV. MILE TO TRAIN & I88!
Last Agent to Sell the Property
Coldwell Banker Realty License #475133306 Listed on: 06/04/2015

Last Buyer's Agent
@properties Christie's International Real Estate License #475142563

Home Details
Home Type
- Single Family
Est. Annual Taxes
- $12,371
Year Built
- 1977
Lot Details
- Cul-De-Sac
- Fenced Yard
- Landscaped Professionally
- Wooded Lot
Parking
- Attached Garage
- Garage Door Opener
- Driveway
- Garage Is Owned
Home Design
- Traditional Architecture
- Slab Foundation
- Asphalt Shingled Roof
- Aluminum Siding
- Shake Siding
- Vinyl Siding
Interior Spaces
- Bar Fridge
- Dry Bar
- Vaulted Ceiling
- Skylights
- Wood Burning Fireplace
- Fireplace With Gas Starter
- Attached Fireplace Door
- Great Room
- Den
- Recreation Room
- Bonus Room
- Wood Flooring
- Storm Screens
- Laundry on main level
Kitchen
- Breakfast Bar
- Walk-In Pantry
- Oven or Range
- Microwave
- Bar Refrigerator
- Dishwasher
- Kitchen Island
- Disposal
Bedrooms and Bathrooms
- Primary Bathroom is a Full Bathroom
- Dual Sinks
- Whirlpool Bathtub
- Separate Shower
Finished Basement
- Basement Fills Entire Space Under The House
- Finished Basement Bathroom
Outdoor Features
- Brick Porch or Patio
Location
- Property is near a park
- Property is near a bus stop
Utilities
- Central Air
- Heating System Uses Gas
- Lake Michigan Water
Community Details
- Common Area
Listing and Financial Details
- Homeowner Tax Exemptions
Ownership History
Purchase Details
Home Financials for this Owner
Home Financials are based on the most recent Mortgage that was taken out on this home.Purchase Details
Home Financials for this Owner
Home Financials are based on the most recent Mortgage that was taken out on this home.Purchase Details
Home Financials for this Owner
Home Financials are based on the most recent Mortgage that was taken out on this home.Purchase Details
Home Financials for this Owner
Home Financials are based on the most recent Mortgage that was taken out on this home.Similar Homes in the area
Home Values in the Area
Average Home Value in this Area
Purchase History
| Date | Buyer | Sale Price | Title Company |
|---|---|---|---|
| Krueger Daniel S | $524,000 | Bt | |
| Boland Delbert P | $473,000 | Law Title | |
| Smith John D | $437,500 | Stewart Title Company | |
| Crowe Andrew B | $325,000 | Law Title Pick Up |
Mortgage History
| Date | Status | Borrower | Loan Amount |
|---|---|---|---|
| Open | Krueger Daniel S | $314,000 | |
| Closed | Krueger Daniel S | $417,000 | |
| Previous Owner | Boland Delbert P | $378,400 | |
| Previous Owner | Boland Delbert P | $378,400 | |
| Previous Owner | Smith John D | $135,000 | |
| Previous Owner | Crowe Andrew B | $39,200 | |
| Previous Owner | Crowe Andrew B | $288,000 | |
| Previous Owner | Crowe Andrew B | $32,500 | |
| Previous Owner | Crowe Andrew B | $32,500 | |
| Previous Owner | Crowe Andrew B | $32,500 | |
| Previous Owner | Crowe Andrew B | $260,000 | |
| Previous Owner | Boston Thomas E | $95,000 | |
| Closed | Smith John D | $120,000 |
Property History
| Date | Event | Price | Change | Sq Ft Price |
|---|---|---|---|---|
| 08/14/2015 08/14/15 | Sold | $524,000 | -2.7% | $179 / Sq Ft |
| 06/08/2015 06/08/15 | Pending | -- | -- | -- |
| 06/04/2015 06/04/15 | For Sale | $538,500 | -- | $184 / Sq Ft |
Tax History Compared to Growth
Tax History
| Year | Tax Paid | Tax Assessment Tax Assessment Total Assessment is a certain percentage of the fair market value that is determined by local assessors to be the total taxable value of land and additions on the property. | Land | Improvement |
|---|---|---|---|---|
| 2023 | $12,371 | $193,030 | $44,590 | $148,440 |
| 2022 | $11,889 | $179,970 | $41,210 | $138,760 |
| 2021 | $11,517 | $173,550 | $39,740 | $133,810 |
| 2020 | $11,501 | $173,550 | $39,740 | $133,810 |
| 2019 | $11,052 | $165,070 | $37,800 | $127,270 |
| 2018 | $11,059 | $162,230 | $36,830 | $125,400 |
| 2017 | $10,757 | $156,730 | $35,580 | $121,150 |
| 2016 | $10,565 | $150,420 | $34,150 | $116,270 |
| 2015 | $10,469 | $142,820 | $32,420 | $110,400 |
| 2014 | $10,260 | $135,440 | $30,530 | $104,910 |
| 2013 | $10,237 | $136,380 | $30,740 | $105,640 |
Agents Affiliated with this Home
-
Patty Focken

Seller's Agent in 2015
Patty Focken
Coldwell Banker Realty
(630) 267-2577
11 in this area
18 Total Sales
-
Craig Doherty

Buyer's Agent in 2015
Craig Doherty
@ Properties
(630) 670-8334
171 Total Sales
Map
Source: Midwest Real Estate Data (MRED)
MLS Number: MRD08942766
APN: 07-10-405-021
- 1509 Preston Rd
- 1624 Albermarle Ct
- 1616 Albermarle Ct
- 864 Quin Ct Unit 201
- 1619 Windward Ct Unit 36
- 1817 Paxton Dr
- 879 Pas Ct Unit 101
- 2712 Sheridan Ct Unit 270403
- 1924 Golden Gate Ln Unit 341303
- 1264 Redfield Rd
- 1545 London Ct
- 1581 Raymond Dr Unit 102
- 1565 Raymond Dr Unit 102
- 1356 Mcdowell Rd Unit 101
- 1539 Raymond Dr Unit 101
- 1521 Raymond Dr Unit 203
- 2825 Collins Ct
- 1007 Sheridan Cir Unit 211101
- 1117 Heatherton Dr
- 5S022 Raymond Dr
- 923 Stonehenge Ct
- 919 Stonehenge Ct
- 927 Stonehenge Ct
- 915 Stonehenge Ct
- 931 Stonehenge Ct
- 924 Stonehenge Ct
- 920 Stonehenge Ct
- 930 Stonehenge Ct
- 935 Stonehenge Ct
- 909 Stonehenge Ct
- 936 Stonehenge Ct
- 1553 Preston Rd
- 907 Pelham Ct
- 939 Stonehenge Ct Unit 1
- 905 Stonehenge Ct
- 1557 Preston Rd
- 1549 Preston Rd
- 912 Pelham Ct
- 1540 Foxhill Rd
- 1534 Foxhill Rd
