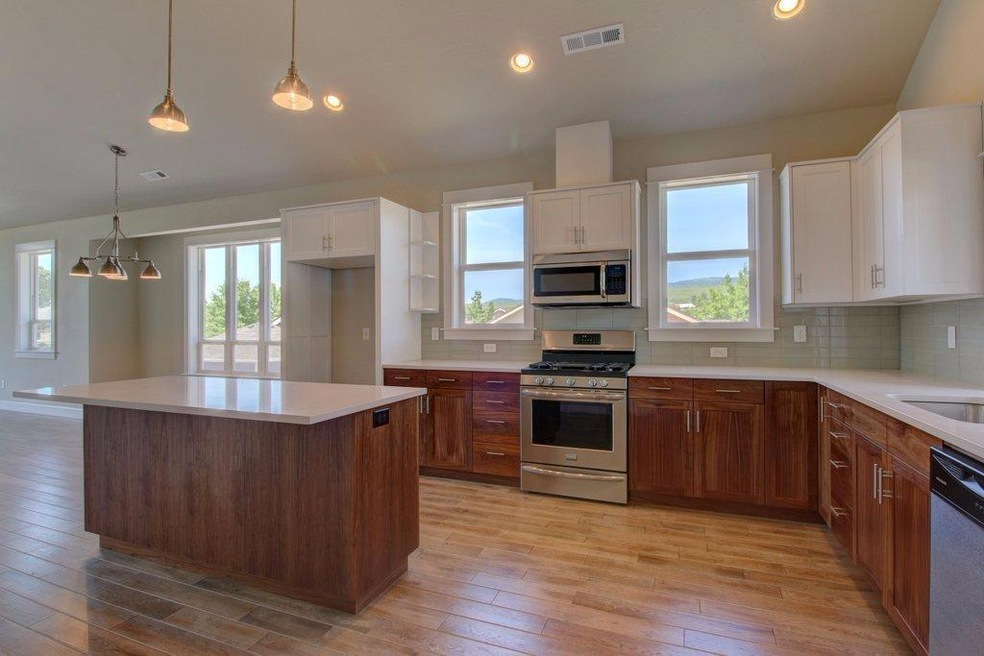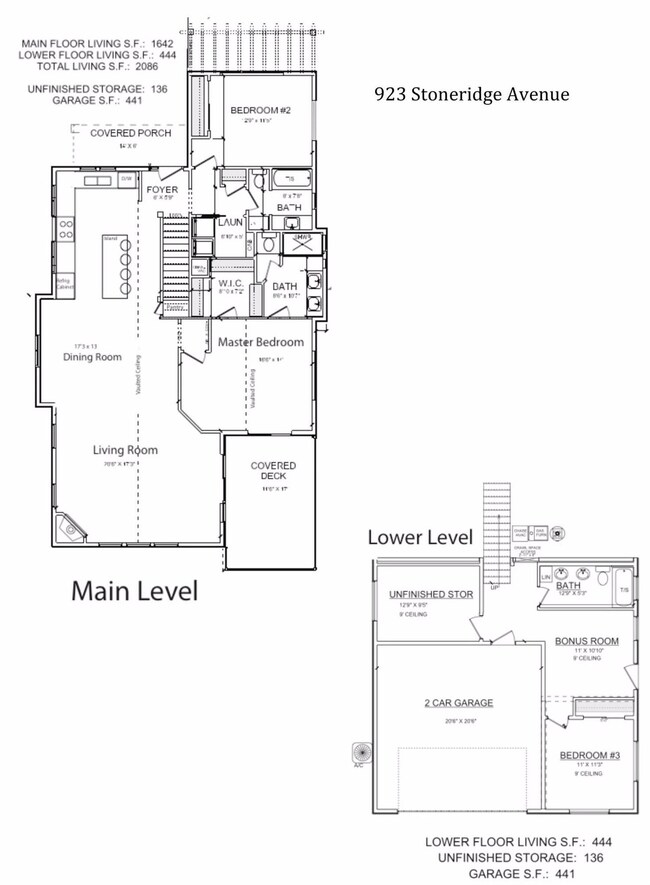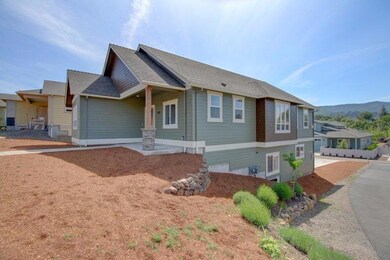
923 Stoneridge Ave Ashland, OR 97520
Estimated Value: $579,000 - $772,000
Highlights
- Craftsman Architecture
- Mountain View
- Central Air
- Helman Elementary School Rated A-
- Main Floor Primary Bedroom
- 2 Car Garage
About This Home
As of June 2016Completion date, April 2016! This 3 bedroom, 3 bath 2086 sqft custom home features a fabulous bonus room, vaulted ceilings, granite counter tops, stainless appliances, tiled baths, walk-in-closet in the master suite and gas fireplace in the great room. Extra large windows will let in the light and fabulous Siskiyou mountain views. The main level,which also includes the master bedroom, can be accessed directly from Stoneridge ave and the alley provides access from the rear to the lower level two car garage. This home is built by Dave DeCarlow of Silverstone Construction, known for his attention to detail and impeccable craftsmanship. One short block from the Kestrel Park open space and Bear Creek access, this location provides easy access to North Mountain Park and trails and yet is close to town. Not part of Mountain Meadows, HOA is @$40/mo. Agent related to owner.
Home Details
Home Type
- Single Family
Est. Annual Taxes
- $1,619
Year Built
- Built in 2015
Lot Details
- 5,663 Sq Ft Lot
- Sloped Lot
- Property is zoned NM, NM
HOA Fees
- $50 Monthly HOA Fees
Parking
- 2 Car Garage
Property Views
- Mountain
- Territorial
Home Design
- Craftsman Architecture
- Contemporary Architecture
- Frame Construction
Interior Spaces
- 2,086 Sq Ft Home
- 2-Story Property
Kitchen
- Dishwasher
- Disposal
Bedrooms and Bathrooms
- 3 Bedrooms
- Primary Bedroom on Main
- 3 Full Bathrooms
Home Security
- Carbon Monoxide Detectors
- Fire and Smoke Detector
Schools
- Helman Elementary School
- Ashland Middle School
- Ashland High School
Utilities
- Central Air
- Heating System Uses Natural Gas
- Water Heater
Community Details
- Built by Silverstone
- Meadowbrook Park Subdivision
Listing and Financial Details
- Assessor Parcel Number 10984592
Ownership History
Purchase Details
Home Financials for this Owner
Home Financials are based on the most recent Mortgage that was taken out on this home.Purchase Details
Home Financials for this Owner
Home Financials are based on the most recent Mortgage that was taken out on this home.Purchase Details
Home Financials for this Owner
Home Financials are based on the most recent Mortgage that was taken out on this home.Similar Homes in Ashland, OR
Home Values in the Area
Average Home Value in this Area
Purchase History
| Date | Buyer | Sale Price | Title Company |
|---|---|---|---|
| Parkview Plaza Llc | $565,000 | First American | |
| Norvell Richard L | $520,000 | First American Title | |
| Fred Cox Company Llc | -- | Amerititle |
Mortgage History
| Date | Status | Borrower | Loan Amount |
|---|---|---|---|
| Open | Roberts Hillery B | $300,000 | |
| Closed | Parkview Plaza Llc | $293,000 | |
| Previous Owner | Norvell Richard L | $312,000 | |
| Previous Owner | Fred Cox Company Llc | $20,000 | |
| Previous Owner | Fred Cox Company Llc | $337,910 |
Property History
| Date | Event | Price | Change | Sq Ft Price |
|---|---|---|---|---|
| 06/30/2016 06/30/16 | Sold | $520,000 | +15.6% | $249 / Sq Ft |
| 05/09/2016 05/09/16 | Pending | -- | -- | -- |
| 09/03/2014 09/03/14 | For Sale | $450,000 | -- | $216 / Sq Ft |
Tax History Compared to Growth
Tax History
| Year | Tax Paid | Tax Assessment Tax Assessment Total Assessment is a certain percentage of the fair market value that is determined by local assessors to be the total taxable value of land and additions on the property. | Land | Improvement |
|---|---|---|---|---|
| 2025 | $6,988 | $450,720 | $175,510 | $275,210 |
| 2024 | $6,988 | $437,600 | $170,400 | $267,200 |
| 2023 | $6,761 | $424,860 | $165,440 | $259,420 |
| 2022 | $6,544 | $424,860 | $165,440 | $259,420 |
| 2021 | $6,321 | $412,490 | $160,620 | $251,870 |
| 2020 | $6,143 | $400,480 | $155,950 | $244,530 |
| 2019 | $6,046 | $377,500 | $146,990 | $230,510 |
| 2018 | $5,712 | $366,510 | $142,710 | $223,800 |
| 2017 | $5,670 | $366,510 | $142,710 | $223,800 |
| 2016 | $3,239 | $202,610 | $130,390 | $72,220 |
| 2015 | $1,619 | $105,360 | $105,360 | $0 |
| 2014 | $1,567 | $99,330 | $99,330 | $0 |
Agents Affiliated with this Home
-
Shelly Cox
S
Seller's Agent in 2016
Shelly Cox
Allegro Homes
(541) 631-1400
30 Total Sales
-
Lisa Norvell
L
Buyer's Agent in 2016
Lisa Norvell
Ashland Homes Real Estate Inc.
(541) 840-6397
36 Total Sales
Map
Source: Oregon Datashare
MLS Number: 102950160
APN: 10984592
- 346 Stoneridge Ave
- 893 Plum Ridge Dr
- 985 Camelot Dr
- 597 Mariposa Ct Unit 14
- 820 Satsuma Ct Unit 6
- 817 N Mountain Ave Unit 3
- 920 N Mountain Ave
- 827 Pavilion Place Unit 10
- 923 Mountain Meadows Cir Unit 12
- 949 Golden Aspen Place
- 951 Golden Aspen Place
- 905 Mountain Meadows Cir Unit 3
- 954 Golden Aspen Place Unit 11
- 946 Mountain Meadows Cir
- 983 Golden Aspen Place
- 967 Golden Aspen Place
- 992 Golden Aspen Place Unit 48
- 913 Mountain Meadows Cir
- 1235 N Mountain Ave Unit 14
- 403 Briscoe Place
- 923 Stoneridge Ave
- 913 Stoneridge Ave
- 926 Stoneridge Ave
- 368 Fair Oaks Ave
- 368 Fair Oaks Ave Unit Lot27
- 368 Fair Oaks Ave
- 348 Fair Oaks Lot#26 Ave
- 348 Fair Oaks Ave
- 348 Fair Oaks Ave Unit Lot28
- 903 Stoneridge Ave
- 924 Kestrel Pkwy
- 914 Kestrel Pkwy
- 934 Kestrel Pkwy
- 904 Kestrel Pkwy
- 414 Fair Oaks Ave
- 916 Stoneridge Ave
- 0 Stoneridge Ave
- 944 Kestrel Pkwy
- 891 Stoneridge Ave
- 910 Stoneridge Ave


