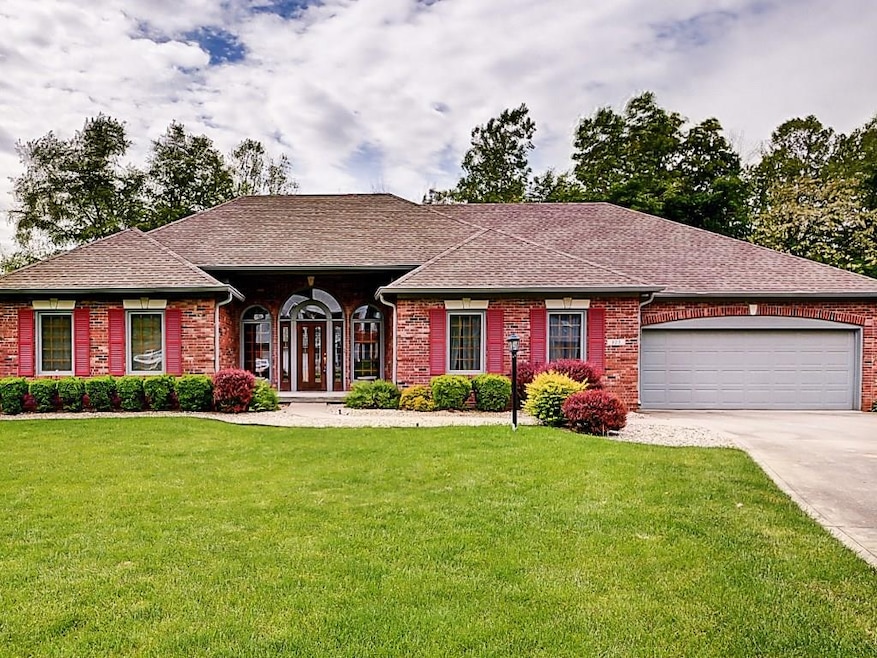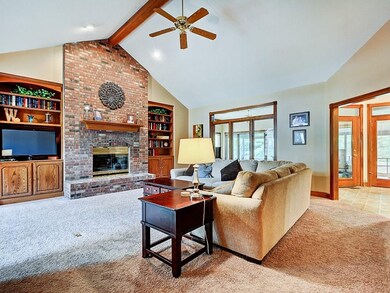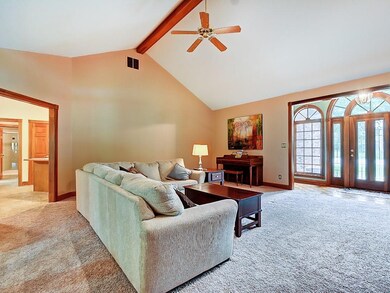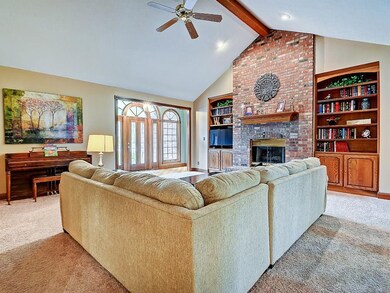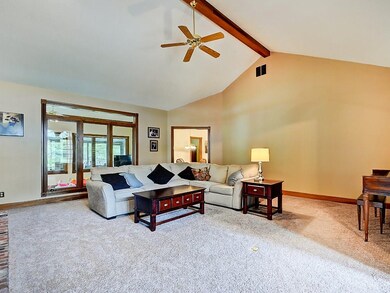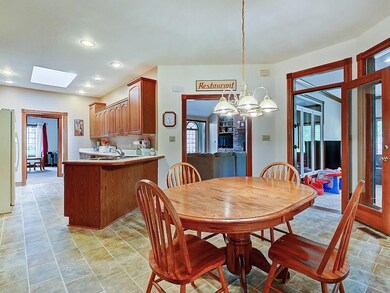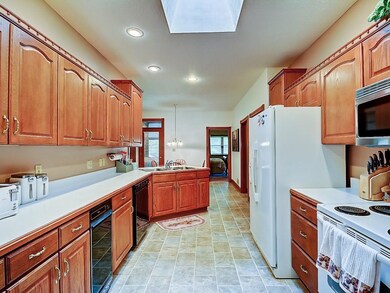
923 Timber Grove Place Beech Grove, IN 46107
Highlights
- 0.37 Acre Lot
- Cathedral Ceiling
- Covered patio or porch
- Mature Trees
- Ranch Style House
- Thermal Windows
About This Home
As of August 2016Spacious custom built brick ranch with a floor plan ideal for today's active lifestyle. Large gathering room with vaulted ceiling & wood burning fireplace flows nicely to eating area & kitchen with skylight & opens to sun room & a 25' screened in patio. Split bedroom floor plan gives all maximum privacy. Master suite includes private office with separate entrance to garage, updated bath, double vanity sink & large walk in closet. Xlg 2nd bath. New roof & gutters May 2016! Garage is 700 sq ft
Last Agent to Sell the Property
Mike Duncan Real Estate Group License #RB14027252 Listed on: 05/19/2016
Home Details
Home Type
- Single Family
Est. Annual Taxes
- $2,592
Year Built
- Built in 1994
Lot Details
- 0.37 Acre Lot
- Mature Trees
Home Design
- Ranch Style House
- Brick Exterior Construction
Interior Spaces
- 2,914 Sq Ft Home
- Tray Ceiling
- Cathedral Ceiling
- Fireplace Features Masonry
- Thermal Windows
- Great Room with Fireplace
- Crawl Space
- Pull Down Stairs to Attic
- Fire and Smoke Detector
Kitchen
- Electric Oven
- Dishwasher
- Disposal
Bedrooms and Bathrooms
- 3 Bedrooms
- Walk-In Closet
- 2 Full Bathrooms
Parking
- Garage
- Driveway
Outdoor Features
- Covered patio or porch
Utilities
- Forced Air Heating and Cooling System
- Heating System Uses Gas
- Gas Water Heater
Community Details
- Timber Grove Subdivision
Listing and Financial Details
- Assessor Parcel Number 491028130002000502
Ownership History
Purchase Details
Purchase Details
Home Financials for this Owner
Home Financials are based on the most recent Mortgage that was taken out on this home.Purchase Details
Home Financials for this Owner
Home Financials are based on the most recent Mortgage that was taken out on this home.Similar Homes in the area
Home Values in the Area
Average Home Value in this Area
Purchase History
| Date | Type | Sale Price | Title Company |
|---|---|---|---|
| Quit Claim Deed | -- | -- | |
| Warranty Deed | -- | Chicago Title Company Llc | |
| Deed | $220,000 | -- |
Mortgage History
| Date | Status | Loan Amount | Loan Type |
|---|---|---|---|
| Previous Owner | $145,000 | New Conventional |
Property History
| Date | Event | Price | Change | Sq Ft Price |
|---|---|---|---|---|
| 08/22/2016 08/22/16 | Sold | $225,000 | -2.2% | $77 / Sq Ft |
| 07/17/2016 07/17/16 | Pending | -- | -- | -- |
| 07/13/2016 07/13/16 | Price Changed | $230,000 | -4.2% | $79 / Sq Ft |
| 06/11/2016 06/11/16 | Price Changed | $240,000 | -4.0% | $82 / Sq Ft |
| 05/19/2016 05/19/16 | For Sale | $250,000 | +13.6% | $86 / Sq Ft |
| 05/30/2013 05/30/13 | Sold | $220,000 | -2.2% | $75 / Sq Ft |
| 05/07/2013 05/07/13 | Pending | -- | -- | -- |
| 04/29/2013 04/29/13 | For Sale | $225,000 | 0.0% | $77 / Sq Ft |
| 03/07/2013 03/07/13 | Pending | -- | -- | -- |
| 10/03/2012 10/03/12 | For Sale | $225,000 | -- | $77 / Sq Ft |
Tax History Compared to Growth
Tax History
| Year | Tax Paid | Tax Assessment Tax Assessment Total Assessment is a certain percentage of the fair market value that is determined by local assessors to be the total taxable value of land and additions on the property. | Land | Improvement |
|---|---|---|---|---|
| 2024 | $5,477 | $391,500 | $46,200 | $345,300 |
| 2023 | $5,477 | $391,500 | $46,200 | $345,300 |
| 2022 | $5,157 | $348,500 | $46,200 | $302,300 |
| 2021 | $4,037 | $285,700 | $46,200 | $239,500 |
| 2020 | $3,434 | $260,700 | $46,200 | $214,500 |
| 2019 | $6,435 | $256,600 | $46,200 | $210,400 |
| 2018 | $2,913 | $239,400 | $46,200 | $193,200 |
| 2017 | $2,983 | $237,100 | $46,200 | $190,900 |
| 2016 | $2,869 | $230,700 | $46,200 | $184,500 |
| 2014 | $2,592 | $221,600 | $46,200 | $175,400 |
| 2013 | $2,590 | $221,600 | $46,200 | $175,400 |
Agents Affiliated with this Home
-
Mike Duncan

Seller's Agent in 2016
Mike Duncan
Mike Duncan Real Estate Group
(317) 888-7000
30 Total Sales
-
Dick Richwine

Buyer's Agent in 2016
Dick Richwine
Berkshire Hathaway Home
(317) 558-6900
1 in this area
480 Total Sales
-
E
Seller's Agent in 2013
Evan Bell
Highgarden Real Estate
Map
Source: MIBOR Broker Listing Cooperative®
MLS Number: 21418674
APN: 49-10-28-130-002.000-502
- 518 Cherry St
- 606 Memorial Dr
- 847 Churchman Ave
- 706 Bobs Ct
- 311 S 6th Ave
- 153 S 8th Ave
- 238 S 5th Ave
- 1024 Rotherham Ln
- 112 S 8th Ave
- 95 S 11th Ave
- 3611 Owster Ln
- 75 S 11th Ave
- 203 S 17th Ave
- 1005 Main St
- 148 S 3rd Ave
- 3712 S Kealing Ave
- 4212 Foxglove Trace
- 1122 Grovewood Dr
- 4235 Foxglove Trace
- 4261 Foxglove Trace
