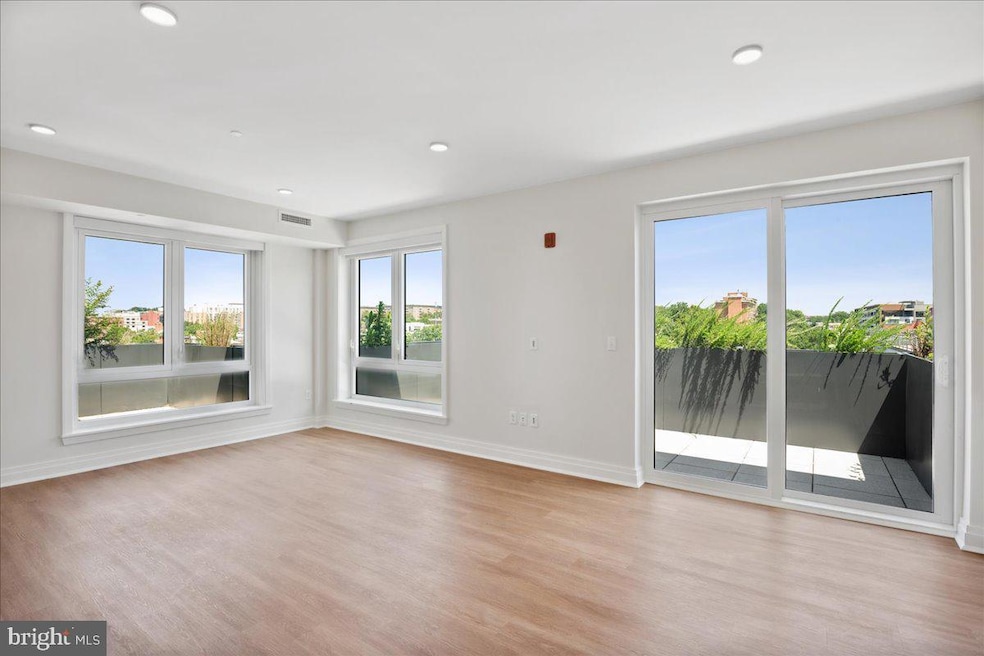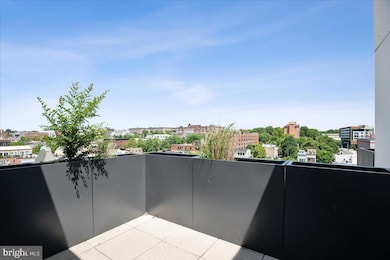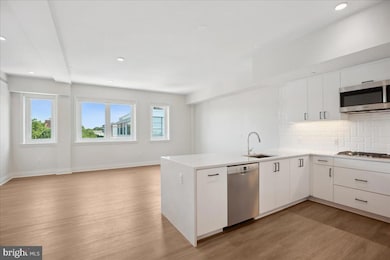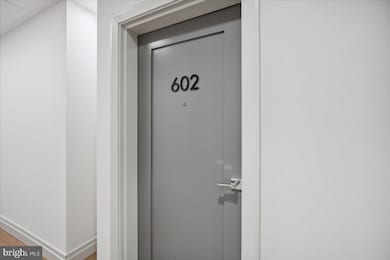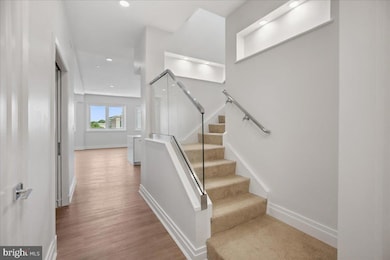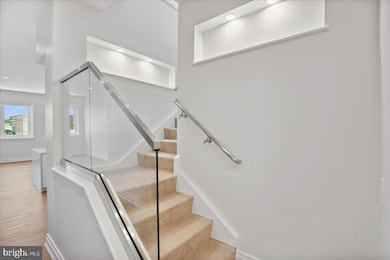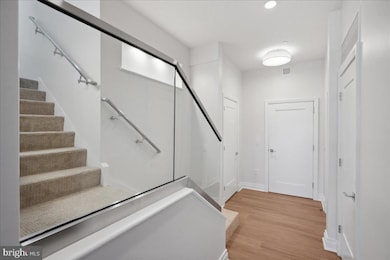923 V St NW Unit 602 Washington, DC 20001
U Street NeighborhoodEstimated payment $8,292/month
Highlights
- Penthouse
- 4-minute walk to U Street
- Elevator
- Garrison Elementary School Rated 9+
- Contemporary Architecture
- Central Heating and Cooling System
About This Home
Discover refined, modern living in Unit 602 at the Aperture—a striking two-level penthouse residence in one of D.C.’s most exclusive boutique buildings, with just 19 units in total. This expansive 2-bedroom + den, 2.5-bath home is the largest in the building, offering sophisticated interiors, soaring ceilings, and not one—but two private rooftop terraces that elevate everyday living. With 10-foot ceilings, hardwood floors throughout, and sleek, contemporary finishes, this home offers a stylish backdrop for both relaxation and entertaining. The open-concept kitchen is appointed with Bosch appliances, a gas cooktop, stone countertops, and a generous island—perfect for hosting or casual dining. The versatile floor plan features a spacious den that can function as a third bedroom, office, library, or fitness space—the possibilities are endless. The primary suite is a private retreat with a large walk-in closet and a luxurious en suite bath showcasing a dual vanity and walk-in shower with high-end finishes. What truly sets Unit 602 apart are its two distinct rooftop terraces—perfect for entertaining guests, enjoying outdoor dining, or simply unwinding with a good book under the stars. These peaceful outdoor spaces bring an elevated sense of calm and exclusivity in the heart of the city. Just one block from Whole Foods and the U Street Metro Station (Green & Yellow lines), this penthouse offers convenience without compromise. Parking is available for purchase. Unit 602 is where space, style, and serenity converge—a rare opportunity to own a signature home in the sky with unmatched indoor-outdoor flow.
Listing Agent
(571) 540-7888 chris@thereduxgroup.com EXP Realty, LLC License #0225207192 Listed on: 06/04/2025

Property Details
Home Type
- Condominium
Est. Annual Taxes
- $7,160
Year Built
- Built in 2022
HOA Fees
- $1,068 Monthly HOA Fees
Parking
- On-Street Parking
Home Design
- Penthouse
- Contemporary Architecture
- Entry on the 6th floor
- Steel Siding
Interior Spaces
- 1,782 Sq Ft Home
- Property has 2 Levels
- Washer and Dryer Hookup
Bedrooms and Bathrooms
Schools
- Garrison Elementary School
- Hart Middle School
- Benjamin Banneker Academy High School
Utilities
- Central Heating and Cooling System
- Electric Water Heater
Listing and Financial Details
- Tax Lot 2204
- Assessor Parcel Number 0358//2204
Community Details
Overview
- Association fees include gas, insurance, management, reserve funds, snow removal, trash, water
- Mid-Rise Condominium
- Old City 2 Community
- U Street Corridor Subdivision
Amenities
- Elevator
Pet Policy
- Pets allowed on a case-by-case basis
Map
Home Values in the Area
Average Home Value in this Area
Property History
| Date | Event | Price | List to Sale | Price per Sq Ft |
|---|---|---|---|---|
| 07/25/2025 07/25/25 | Price Changed | $1,255,000 | -14.9% | $704 / Sq Ft |
| 07/03/2025 07/03/25 | Price Changed | $1,475,000 | -4.8% | $828 / Sq Ft |
| 06/04/2025 06/04/25 | For Sale | $1,550,000 | -- | $870 / Sq Ft |
Source: Bright MLS
MLS Number: DCDC2198596
- 2120 Vermont Ave NW Unit 312
- 2120 Vermont Ave NW Unit 620
- 2120 Vermont Ave NW Unit 501
- 2120 Vermont Ave NW Unit 309
- 2120 Vermont Ave NW Unit 16
- 2120 Vermont Ave NW Unit 17
- 2120 Vermont Ave NW Unit 412
- 2120 Vermont Ave NW Unit 621
- 2120 Vermont Ave NW Unit 411
- 2120 Vermont Ave NW Unit 402
- 923 V St NW Unit PH601
- 919 Florida Ave NW Unit 606
- 929 Florida Ave NW Unit 8001
- 929 Florida Ave NW Unit 2001
- 929 Florida Ave NW Unit 3008
- 2123 11th St NW
- 978 Florida Ave NW
- 2030 8th St NW Unit 409
- 2030 8th St NW Unit 507
- 2030 8th St NW Unit 513
- 2106 Vermont Ave NW
- 2109 10th St NW Unit 101
- 2120 Vermont Ave NW Unit 402
- 2120 Vermont Ave NW Unit 207
- 2120 Vermont Ave NW
- 2108 10th St NW Unit 4
- 919 Florida Ave NW
- 2101 11th St NW Unit 504
- 2025 11th St NW
- 964 Florida Ave NW
- 2131 9th St NW
- 2005 11th St NW Unit 502
- 2005 11th St NW
- 2222 Sherman Ave NW Unit ID386P
- 2030 8th St NW Unit PH-5
- 2030 8th St NW Unit 507
- 1932 9th St NW Unit 301
- 1966 9 1 2 St NW
- 2220 11th St NW
- 1924 8th St NW Unit FL6-ID412
