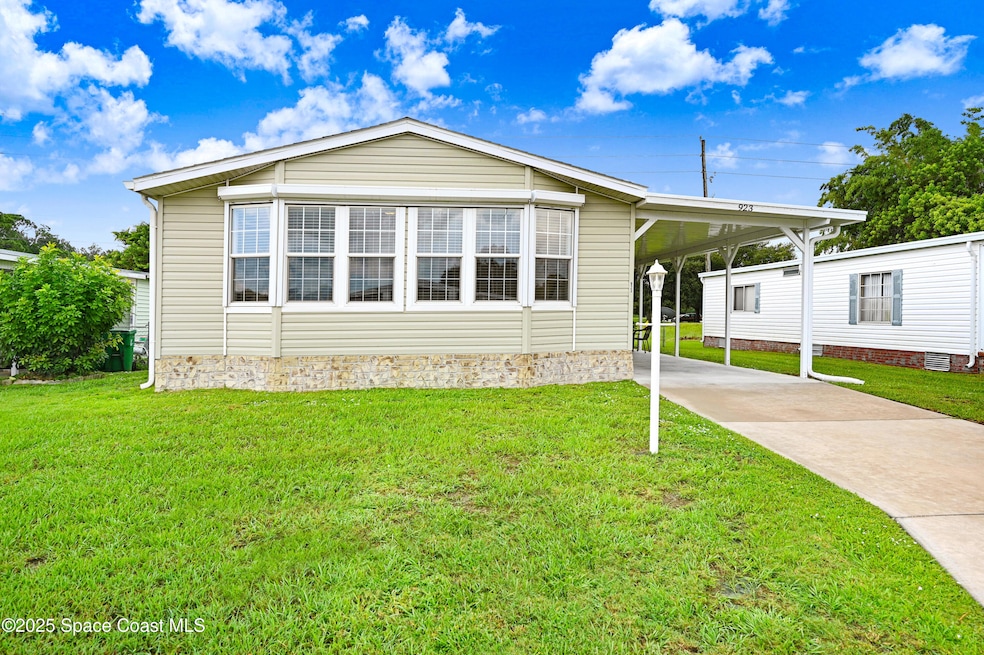
923 Vireo Dr Barefoot Bay, FL 32976
Barefoot Bay NeighborhoodHighlights
- No HOA
- Attached Garage
- Living Room
- Hurricane or Storm Shutters
- Breakfast Bar
- Kitchen Island
About This Home
As of August 2025This 2018 double wide home is well-maintained and feels like new. The front great room is spacious with plenty of natural light. The kitchen features a nice island, stainless steel appliances, and easy-to-clean flooring. Two bedrooms, two full baths, impact windows, attached utility room, covered carport, and interior laundry are also included.
Last Agent to Sell the Property
One Sotheby's International License #3111489 Listed on: 05/05/2025

Property Details
Home Type
- Manufactured Home
Est. Annual Taxes
- $2,662
Year Built
- Built in 2018
Lot Details
- 5,227 Sq Ft Lot
- Property fronts a county road
- North Facing Home
Home Design
- Shingle Roof
- Aluminum Siding
- Vinyl Siding
- Asphalt
Interior Spaces
- 1,255 Sq Ft Home
- 1-Story Property
- Ceiling Fan
- Family Room
- Living Room
- Dining Room
- Utility Room
- Laminate Flooring
Kitchen
- Breakfast Bar
- Electric Range
- Microwave
- Dishwasher
- Kitchen Island
- Disposal
Bedrooms and Bathrooms
- 2 Bedrooms
- 2 Full Bathrooms
Laundry
- Laundry in unit
- Washer and Electric Dryer Hookup
Home Security
- Hurricane or Storm Shutters
- High Impact Windows
Parking
- Attached Garage
- 1 Carport Space
Schools
- Sunrise Elementary School
- Southwest Middle School
- Bayside High School
Utilities
- Central Heating and Cooling System
- Electric Water Heater
Listing and Financial Details
- Assessor Parcel Number 30-38-10-76-00104.0-0012.00
Community Details
Overview
- No Home Owners Association
- Barefoot Bay Unit 2 Part 13 Subdivision
Pet Policy
- 2 Pets Allowed
- Breed Restrictions
Similar Homes in the area
Home Values in the Area
Average Home Value in this Area
Property History
| Date | Event | Price | Change | Sq Ft Price |
|---|---|---|---|---|
| 08/01/2025 08/01/25 | Sold | $211,000 | -4.1% | $168 / Sq Ft |
| 07/24/2025 07/24/25 | Pending | -- | -- | -- |
| 07/10/2025 07/10/25 | Price Changed | $220,000 | -3.9% | $175 / Sq Ft |
| 06/13/2025 06/13/25 | Price Changed | $229,000 | -4.2% | $182 / Sq Ft |
| 05/05/2025 05/05/25 | For Sale | $239,000 | +32.8% | $190 / Sq Ft |
| 08/27/2021 08/27/21 | Sold | $180,000 | 0.0% | $143 / Sq Ft |
| 08/02/2021 08/02/21 | Pending | -- | -- | -- |
| 08/02/2021 08/02/21 | For Sale | $180,000 | +12.6% | $143 / Sq Ft |
| 05/09/2019 05/09/19 | Sold | $159,900 | 0.0% | $128 / Sq Ft |
| 04/09/2019 04/09/19 | Pending | -- | -- | -- |
| 03/19/2019 03/19/19 | For Sale | $159,900 | -- | $128 / Sq Ft |
Tax History Compared to Growth
Agents Affiliated with this Home
-
Erika Rogers

Seller's Agent in 2025
Erika Rogers
One Sotheby's International
(321) 508-7661
2 in this area
14 Total Sales
-
Dana Morrison

Buyer's Agent in 2025
Dana Morrison
RE/MAX
(321) 432-9431
8 in this area
100 Total Sales
-
D
Seller's Agent in 2021
Diana Thornton
Island Pineapple Realty, LLC
-
Aaron Young

Buyer's Agent in 2021
Aaron Young
Island Pineapple Realty, LLC
(321) 210-6529
2 in this area
97 Total Sales
-
Becky Boncek

Seller's Agent in 2019
Becky Boncek
RE/MAX
(772) 913-3412
318 in this area
517 Total Sales
-
N
Buyer's Agent in 2019
Non-Member Non-Member Out Of Area
Non-MLS or Out of Area
Map
Source: Space Coast MLS (Space Coast Association of REALTORS®)
MLS Number: 1045295






