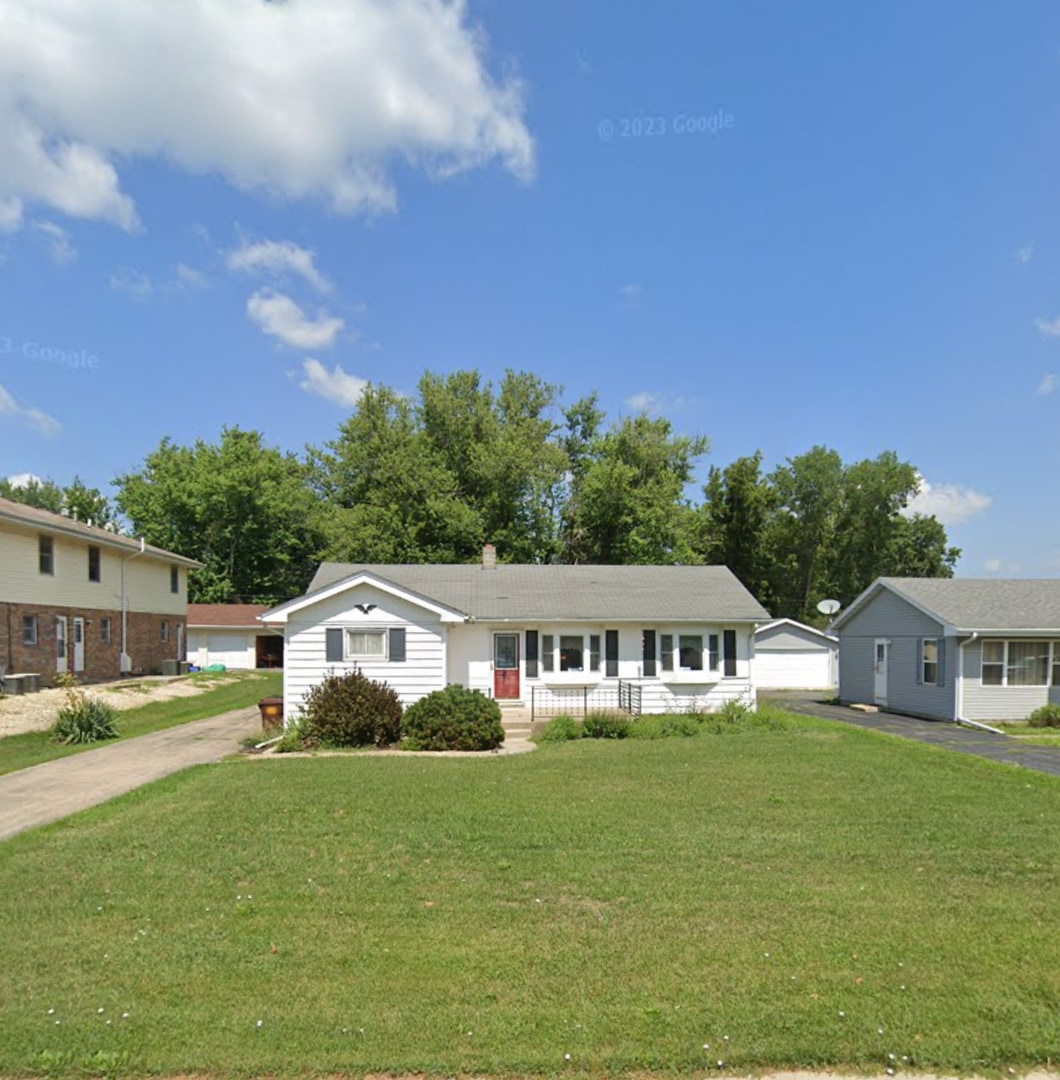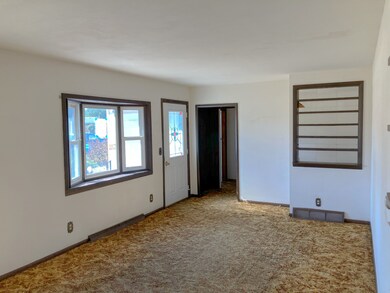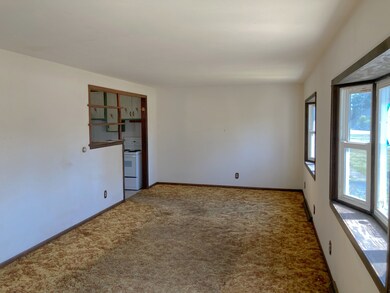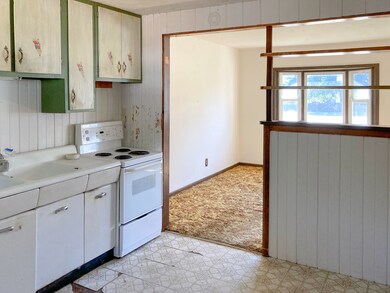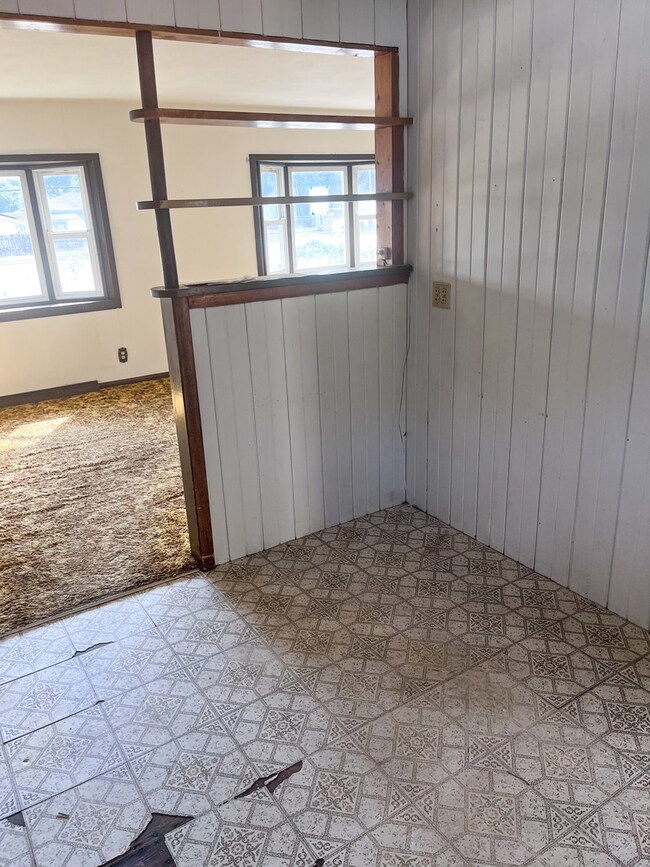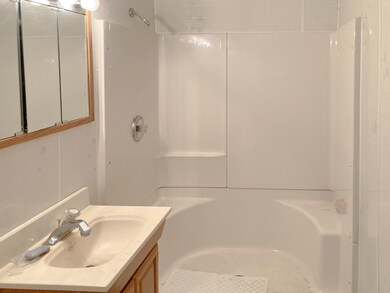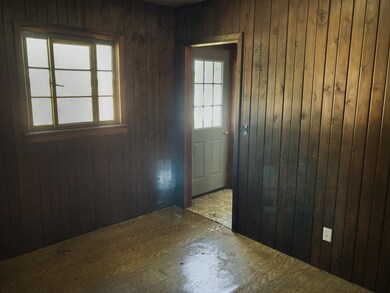
Highlights
- Second Garage
- Mature Trees
- Ranch Style House
- Mary Morgan Elementary School Rated A
- Deck
- Home Office
About This Home
As of November 20242-3 bedroom ranch home with 2 detached garages close to the downtown area! This home has so much potential! Large living room partially open to the kitchen. office/possible 3rd bedroom. Loads of storage space with the pull-down attic space as well as a full basement. Bring your ideas and imagination. With some help, this could be a diamond in the rough.
Last Agent to Sell the Property
J.Jill Realty Group License #471013405 Listed on: 09/23/2024
Home Details
Home Type
- Single Family
Est. Annual Taxes
- $2,413
Year Built
- Built in 1955
Lot Details
- 10,672 Sq Ft Lot
- Lot Dimensions are 178.49x60
- Paved or Partially Paved Lot
- Mature Trees
Parking
- 3 Car Detached Garage
- Second Garage
- Multiple Garages
- Driveway
- On-Street Parking
- Parking Included in Price
Home Design
- Ranch Style House
- Asphalt Roof
- Aluminum Siding
- Concrete Perimeter Foundation
Interior Spaces
- 1,040 Sq Ft Home
- Built-In Features
- Family Room
- Living Room
- Dining Room
- Home Office
- Unfinished Basement
- Basement Fills Entire Space Under The House
- Pull Down Stairs to Attic
- Laundry Room
Flooring
- Carpet
- Vinyl
Bedrooms and Bathrooms
- 2 Bedrooms
- 2 Potential Bedrooms
- Bathroom on Main Level
- 1 Full Bathroom
- No Tub in Bathroom
Schools
- Mary Morgan Elementary School
- Byron Middle School
- Byron High School
Utilities
- One Cooling System Mounted To A Wall/Window
- Heating System Uses Natural Gas
Additional Features
- Handicap Shower
- Deck
Community Details
- Ranch
Ownership History
Purchase Details
Home Financials for this Owner
Home Financials are based on the most recent Mortgage that was taken out on this home.Purchase Details
Home Financials for this Owner
Home Financials are based on the most recent Mortgage that was taken out on this home.Similar Homes in Byron, IL
Home Values in the Area
Average Home Value in this Area
Purchase History
| Date | Type | Sale Price | Title Company |
|---|---|---|---|
| Special Warranty Deed | $793,500 | Dw | |
| Administrators Deed | $125,000 | Rrt |
Mortgage History
| Date | Status | Loan Amount | Loan Type |
|---|---|---|---|
| Open | $1,217,500 | Commercial | |
| Previous Owner | $93,051 | New Conventional | |
| Previous Owner | $0 | Unknown | |
| Previous Owner | $132,000 | Reverse Mortgage Home Equity Conversion Mortgage | |
| Previous Owner | $2,400 | Future Advance Clause Open End Mortgage |
Property History
| Date | Event | Price | Change | Sq Ft Price |
|---|---|---|---|---|
| 11/20/2024 11/20/24 | Sold | $124,900 | 0.0% | $120 / Sq Ft |
| 10/14/2024 10/14/24 | Pending | -- | -- | -- |
| 10/04/2024 10/04/24 | Price Changed | $124,900 | -7.4% | $120 / Sq Ft |
| 09/23/2024 09/23/24 | For Sale | $134,900 | -- | $130 / Sq Ft |
Tax History Compared to Growth
Tax History
| Year | Tax Paid | Tax Assessment Tax Assessment Total Assessment is a certain percentage of the fair market value that is determined by local assessors to be the total taxable value of land and additions on the property. | Land | Improvement |
|---|---|---|---|---|
| 2024 | $3,785 | $44,398 | $11,290 | $33,108 |
| 2023 | $2,022 | $42,207 | $10,733 | $31,474 |
| 2022 | $2,413 | $39,143 | $9,954 | $29,189 |
| 2021 | $875 | $37,472 | $9,529 | $27,943 |
| 2020 | $823 | $36,737 | $9,342 | $27,395 |
| 2019 | $853 | $35,581 | $9,048 | $26,533 |
| 2018 | $2,092 | $34,662 | $8,814 | $25,848 |
| 2017 | $867 | $34,662 | $8,814 | $25,848 |
| 2016 | $830 | $34,026 | $8,652 | $25,374 |
| 2015 | $817 | $32,939 | $8,376 | $24,563 |
| 2014 | $796 | $32,939 | $8,376 | $24,563 |
| 2013 | $868 | $33,363 | $8,484 | $24,879 |
Agents Affiliated with this Home
-
Jill Jacobsen-Haka

Seller's Agent in 2024
Jill Jacobsen-Haka
J.Jill Realty Group
(815) 375-1512
2 in this area
119 Total Sales
-
Amber Andreen
A
Buyer's Agent in 2024
Amber Andreen
Century 21 Affiliated - Rockford
(815) 708-7154
13 in this area
93 Total Sales
Map
Source: Midwest Real Estate Data (MRED)
MLS Number: 12171078
APN: 05-31-251-008
- 351 Mill Ridge Dr
- 363 Mill Ridge Dr
- 8890 Hales Corner Rd Rd
- 420 N Chestnut St
- 215 E 3rd St
- 130 E 5th St
- 217 E 3rd St
- 7084 N River Rd
- 8504 Byron Hills Ct
- 0 E Mill Rd
- 00 E Mill Rd
- 8561 Verde Ct
- 3894 E Whippoorwill Ln
- 8666 Riverview Dr
- 8703 Glacier Dr
- 8703 N Glacier Dr
- 00 E Ashelford Dr
- 00 E Ashelford Dr Unit LOT 8
- 6760 N Summit Dr
- 3075 E Water Rd
