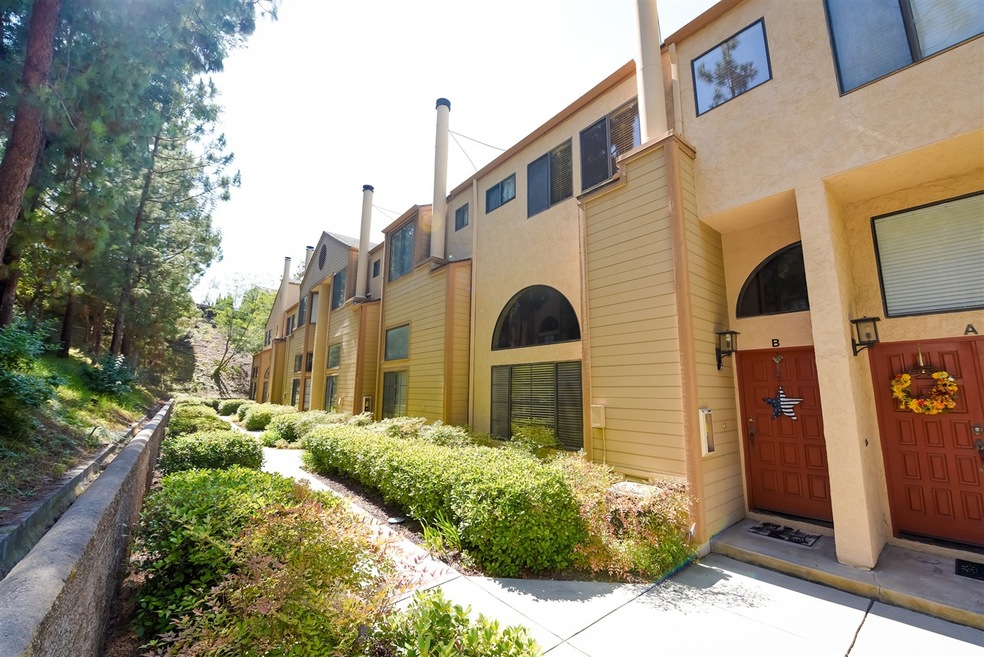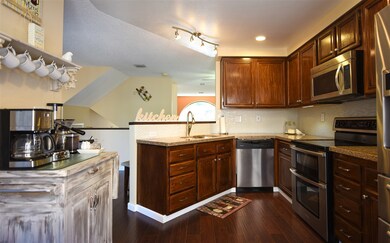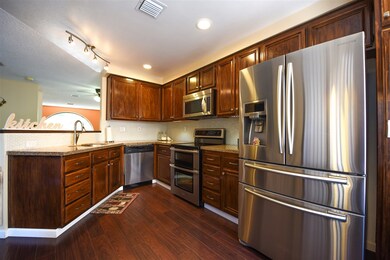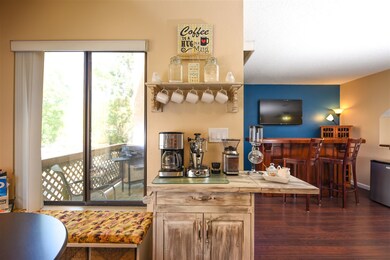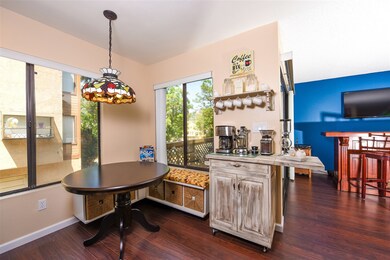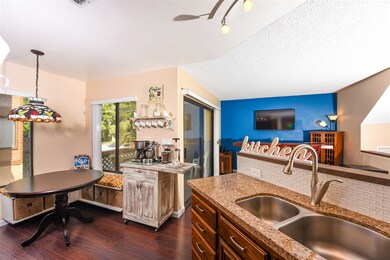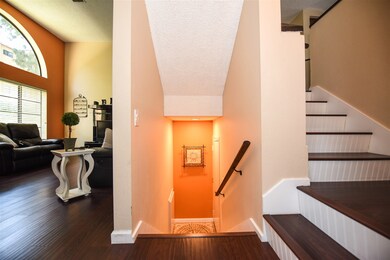
9230 Lake Murray Blvd Unit B San Diego, CA 92119
Lake Murray NeighborhoodEstimated Value: $720,000 - $815,000
Highlights
- 1.84 Acre Lot
- Community Pool
- Breakfast Area or Nook
- Gage Elementary School Rated A-
- Home Office
- 2 Car Attached Garage
About This Home
As of October 2016Beautifully upgraded 3 Bedroom, 2.5 Bath townhome located within the highly sought after Shadow Glen complex in beautiful San Carlos. Unit features central AC, recently upgraded kitchen with granite slab counters, glass tile backsplash, custom stained wood cabinets, stainless appliances and recessed lighting. Cozy fireplace in formal living room and brand-new wood laminate flooring! Close to hiking trails, fwy access and shopping. All bedrooms are upstairs and living room, family room and master bedroom have an abundance of natural light. The gas fireplace in formal downstairs living room has been customized with beautiful stacked stone. Most of the lighting has been upgraded to energy efficient LED lighting. Home has multiple living spaces with separate family, dining and living rooms. There is a 2 car garage with washer and dryer. And don’t miss the wine cellar. Close to Cowles Mtn, Mission Trails Regional Park, Lake Murray; easy access to Hwy 125,52,and 8 with hiking trails at the end of the street.
Townhouse Details
Home Type
- Townhome
Est. Annual Taxes
- $6,069
Year Built
- Built in 1986
Lot Details
- 1.84
HOA Fees
- $354 Monthly HOA Fees
Parking
- 2 Car Attached Garage
- Garage Door Opener
Home Design
- Composition Roof
- Wood Siding
- Stucco Exterior
Interior Spaces
- 1,561 Sq Ft Home
- 3-Story Property
- Family Room
- Dining Area
- Home Office
Kitchen
- Breakfast Area or Nook
- Oven or Range
- Microwave
- Dishwasher
- Disposal
Bedrooms and Bathrooms
- 3 Bedrooms
Laundry
- Laundry in Garage
- Dryer
- Washer
Utilities
- Separate Water Meter
Listing and Financial Details
- Assessor Parcel Number 371-090-21-35
Community Details
Overview
- Association fees include common area maintenance, exterior (landscaping), exterior bldg maintenance, limited insurance, roof maintenance, termite, water
- 6 Units
- Shadow Glen Association, Phone Number (619) 697-3191
- Shadow Glen Community
Recreation
- Community Pool
Ownership History
Purchase Details
Home Financials for this Owner
Home Financials are based on the most recent Mortgage that was taken out on this home.Purchase Details
Home Financials for this Owner
Home Financials are based on the most recent Mortgage that was taken out on this home.Purchase Details
Home Financials for this Owner
Home Financials are based on the most recent Mortgage that was taken out on this home.Purchase Details
Home Financials for this Owner
Home Financials are based on the most recent Mortgage that was taken out on this home.Purchase Details
Home Financials for this Owner
Home Financials are based on the most recent Mortgage that was taken out on this home.Purchase Details
Home Financials for this Owner
Home Financials are based on the most recent Mortgage that was taken out on this home.Purchase Details
Purchase Details
Purchase Details
Similar Homes in San Diego, CA
Home Values in the Area
Average Home Value in this Area
Purchase History
| Date | Buyer | Sale Price | Title Company |
|---|---|---|---|
| Murtfeld Karen E | $425,000 | Ticor Title Company | |
| Fredrick Robert S | $310,000 | Fidelity National Title Co | |
| Debruler Michael R | -- | Commonwealth Land Title Co | |
| Debruler Michael R | $194,500 | Commonwealth Land Title Co | |
| Brock Vince K | $160,000 | Commonwealth Land Title Co | |
| Powell Curtis R | $154,000 | Orange Coast Title Company | |
| -- | $158,500 | -- | |
| -- | $129,900 | -- | |
| -- | $115,400 | -- |
Mortgage History
| Date | Status | Borrower | Loan Amount |
|---|---|---|---|
| Open | Murtfeld Karen E | $375,000 | |
| Previous Owner | Frederick Robert S | $370,000 | |
| Previous Owner | Fredrick Robert S | $310,000 | |
| Previous Owner | Debruler Michael R | $330,000 | |
| Previous Owner | Debruler Michael R | $232,000 | |
| Previous Owner | Debruler Michael R | $203,000 | |
| Previous Owner | Debruler Michael R | $200,335 | |
| Previous Owner | Brock Vince K | $144,000 | |
| Previous Owner | Powell Curtis R | $157,080 |
Property History
| Date | Event | Price | Change | Sq Ft Price |
|---|---|---|---|---|
| 10/06/2016 10/06/16 | Sold | $425,000 | +3.9% | $272 / Sq Ft |
| 09/07/2016 09/07/16 | Pending | -- | -- | -- |
| 08/31/2016 08/31/16 | For Sale | $409,000 | +31.9% | $262 / Sq Ft |
| 03/29/2013 03/29/13 | Sold | $310,000 | +3.3% | $199 / Sq Ft |
| 01/25/2013 01/25/13 | Pending | -- | -- | -- |
| 01/08/2013 01/08/13 | Price Changed | $300,000 | 0.0% | $192 / Sq Ft |
| 01/08/2013 01/08/13 | For Sale | $300,000 | +1.7% | $192 / Sq Ft |
| 09/30/2012 09/30/12 | Pending | -- | -- | -- |
| 07/28/2012 07/28/12 | For Sale | $295,000 | -- | $189 / Sq Ft |
Tax History Compared to Growth
Tax History
| Year | Tax Paid | Tax Assessment Tax Assessment Total Assessment is a certain percentage of the fair market value that is determined by local assessors to be the total taxable value of land and additions on the property. | Land | Improvement |
|---|---|---|---|---|
| 2024 | $6,069 | $483,572 | $91,222 | $392,350 |
| 2023 | $5,955 | $474,091 | $89,434 | $384,657 |
| 2022 | $5,798 | $464,796 | $87,681 | $377,115 |
| 2021 | $5,757 | $455,683 | $85,962 | $369,721 |
| 2020 | $5,689 | $451,011 | $85,081 | $365,930 |
| 2019 | $5,588 | $442,168 | $83,413 | $358,755 |
| 2018 | $5,224 | $433,499 | $81,778 | $351,721 |
| 2017 | $80 | $425,000 | $80,175 | $344,825 |
| 2016 | $3,891 | $322,470 | $60,833 | $261,637 |
| 2015 | $3,834 | $317,627 | $59,920 | $257,707 |
| 2014 | $3,763 | $311,406 | $58,747 | $252,659 |
Agents Affiliated with this Home
-
Joshua Krause

Seller's Agent in 2016
Joshua Krause
Joshua Krause
(858) 922-8545
76 Total Sales
-
Rafael Perez

Buyer's Agent in 2016
Rafael Perez
Axia Real Estate Group, Inc
(619) 301-5111
30 Total Sales
-
S
Buyer's Agent in 2016
Sri Ram
Real Advisor Realty
-
Darin Triolo

Seller's Agent in 2013
Darin Triolo
Keller Williams Realty
(619) 804-5686
186 Total Sales
-
G
Seller Co-Listing Agent in 2013
Gabriel Oliver
Keller Williams Realty
Map
Source: San Diego MLS
MLS Number: 160048362
APN: 371-090-21-35
- 8761 Robles Dr
- 7142 Bobhird Dr
- 7456 Ballinger Ave
- 8635 Regner Ct
- 7430 Ballinger Ave
- 6802 Maury Dr
- 8465 Jackie Dr
- 6752 Maury Dr
- 1422 Whitsett Dr
- 1461 Whitsett Dr
- 7018 Cowles Mountain Blvd
- 1194 Erin Dr
- 8717 Navajo Rd Unit 1
- 8741 Lake Murray Blvd
- 8741 Lake Murray Blvd Unit 11
- 2297 Grafton St
- 8715 Lake Murray Blvd Unit 1
- 8765 Lake Murray Blvd Unit 4
- 8765 Lake Murray Blvd Unit 11
- 6683 Ballinger Ave
- 9230 Lake Murray Blvd Unit G
- 9230 Lake Murray Blvd
- 8615 Robles Dr Unit A
- 8615 Robles Dr Unit F
- 8615 Robles Dr Unit E
- 8615 Robles Dr Unit D
- 8615 Robles Dr Unit C
- 8615 Robles Dr Unit B
- 9230 Lake Murray Blvd Unit G
- 9230 Lake Murray Blvd Unit F
- 9230 Lake Murray Blvd Unit E
- 9230 Lake Murray Blvd Unit D
- 9230 Lake Murray Blvd Unit C
- 9230 Lake Murray Blvd Unit B
- 8619 Robles Dr Unit F
- 8619 Robles Dr Unit E
- 8619 Robles Dr Unit D
- 8619 Robles Dr Unit C
- 8619 Robles Dr Unit B
- 8619 Robles Dr Unit A
