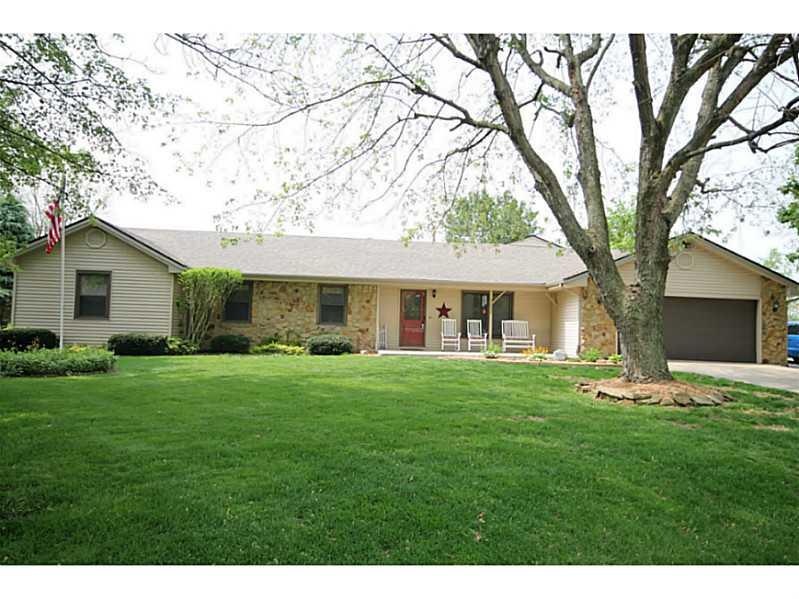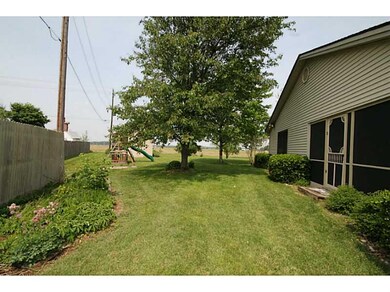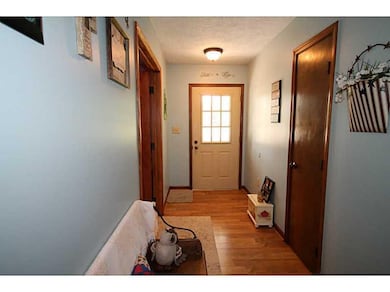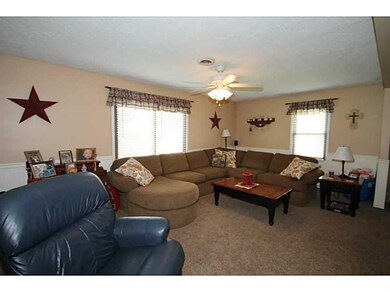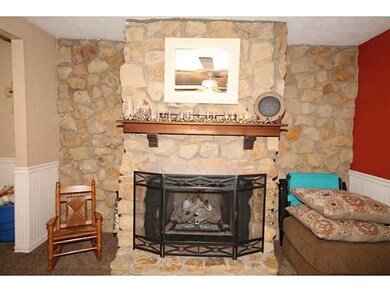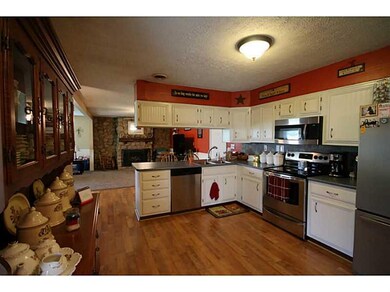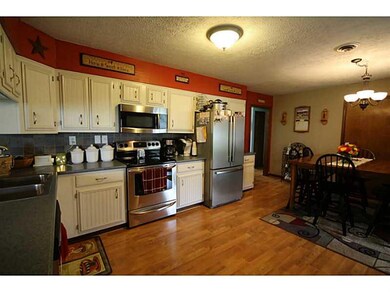
9230 N Keith Dr W Columbus, IN 47203
Highlights
- Ranch Style House
- Walk-In Closet
- Central Air
- Woodwork
- Shed
- Baseboard Heating
About This Home
As of November 2021Four bedroom two bath home on cul-de-sac LR or office. Great Rm with gas log insert fireplace. Kitchen with all SS appliances. New roof,gutters,fascia,soffit and downspouts. Some new paint and all new flooring. Has screened sunroom and new front porch.
Last Agent to Sell the Property
Judith King
CENTURY 21 Breeden REALTORS® Listed on: 05/05/2014
Home Details
Home Type
- Single Family
Est. Annual Taxes
- $1,160
Year Built
- Built in 1978
Home Design
- Ranch Style House
- Block Foundation
- Vinyl Construction Material
Interior Spaces
- 2,197 Sq Ft Home
- Woodwork
- Gas Log Fireplace
- Window Screens
- Great Room with Fireplace
- Sump Pump
- Pull Down Stairs to Attic
Kitchen
- Electric Oven
- Electric Cooktop
- Built-In Microwave
- Dishwasher
Bedrooms and Bathrooms
- 4 Bedrooms
- Walk-In Closet
- 2 Full Bathrooms
Home Security
- Carbon Monoxide Detectors
- Fire and Smoke Detector
Parking
- Garage
- Driveway
Outdoor Features
- Shed
- Playground
Utilities
- Central Air
- Baseboard Heating
- Septic Tank
Community Details
- Armuth Acres Subdivision
Listing and Financial Details
- Assessor Parcel Number 030620440000500006
Ownership History
Purchase Details
Home Financials for this Owner
Home Financials are based on the most recent Mortgage that was taken out on this home.Purchase Details
Home Financials for this Owner
Home Financials are based on the most recent Mortgage that was taken out on this home.Purchase Details
Similar Homes in Columbus, IN
Home Values in the Area
Average Home Value in this Area
Purchase History
| Date | Type | Sale Price | Title Company |
|---|---|---|---|
| Warranty Deed | $240,000 | None Available | |
| Deed | $150,000 | Meridian Title Corporation | |
| Warranty Deed | -- | Attorney |
Property History
| Date | Event | Price | Change | Sq Ft Price |
|---|---|---|---|---|
| 11/08/2021 11/08/21 | Sold | $240,000 | -9.4% | $109 / Sq Ft |
| 09/27/2021 09/27/21 | Pending | -- | -- | -- |
| 09/25/2021 09/25/21 | For Sale | $265,000 | +76.7% | $121 / Sq Ft |
| 06/20/2014 06/20/14 | Sold | $150,000 | -2.5% | $68 / Sq Ft |
| 05/25/2014 05/25/14 | Pending | -- | -- | -- |
| 05/22/2014 05/22/14 | Price Changed | $153,900 | -2.6% | $70 / Sq Ft |
| 05/05/2014 05/05/14 | For Sale | $158,000 | -- | $72 / Sq Ft |
Tax History Compared to Growth
Tax History
| Year | Tax Paid | Tax Assessment Tax Assessment Total Assessment is a certain percentage of the fair market value that is determined by local assessors to be the total taxable value of land and additions on the property. | Land | Improvement |
|---|---|---|---|---|
| 2024 | $2,079 | $262,200 | $29,200 | $233,000 |
| 2023 | $2,040 | $262,200 | $29,200 | $233,000 |
| 2022 | $1,958 | $231,800 | $29,200 | $202,600 |
| 2021 | $1,528 | $173,600 | $22,200 | $151,400 |
| 2020 | $1,381 | $154,800 | $22,200 | $132,600 |
| 2019 | $1,205 | $146,700 | $22,200 | $124,500 |
| 2018 | $1,219 | $150,300 | $22,200 | $128,100 |
| 2017 | $1,125 | $146,100 | $22,200 | $123,900 |
| 2016 | $1,134 | $149,200 | $25,300 | $123,900 |
| 2014 | $1,160 | $133,200 | $25,300 | $107,900 |
Agents Affiliated with this Home
-
Cheryl Weddle

Seller's Agent in 2021
Cheryl Weddle
RE/MAX Real Estate Prof
87 Total Sales
-

Buyer's Agent in 2021
Becky Kiel
Berkshire Hathaway Home
(812) 378-3331
70 Total Sales
-
J
Seller's Agent in 2014
Judith King
CENTURY 21 Breeden REALTORS®
-
Non-BLC Member
N
Buyer's Agent in 2014
Non-BLC Member
MIBOR REALTOR® Association
(317) 956-1912
-
I
Buyer's Agent in 2014
IUO Non-BLC Member
Non-BLC Office
Map
Source: MIBOR Broker Listing Cooperative®
MLS Number: MBR21289540
APN: 03-06-20-440-000.500-006
- 8981 N 325 E
- 4712 Clairmont Dr
- 0 River Rd
- 4641 Autumn Ridge Dr
- 4651 Maplelawn Dr
- 4632 Willowbrook Dr
- 650 North St
- 4617 Autumn Ridge Dr
- 3751 Sycamore Bend Way N
- 3792 Taylor Ct
- 3691 Sycamore Bend Way N
- 3638 Sycamore Bend Way N
- 3806 Sycamore Bend Way S
- 3736 Sycamore Bend Way S
- 3676 Sycamore Bend Way S
- 3717 Sycamore Bend Way S
- 3737 Sycamore Bend Way S
- 3748 Pawnee Trail
- 3781 S Station Dr
- 1061 Grace St
