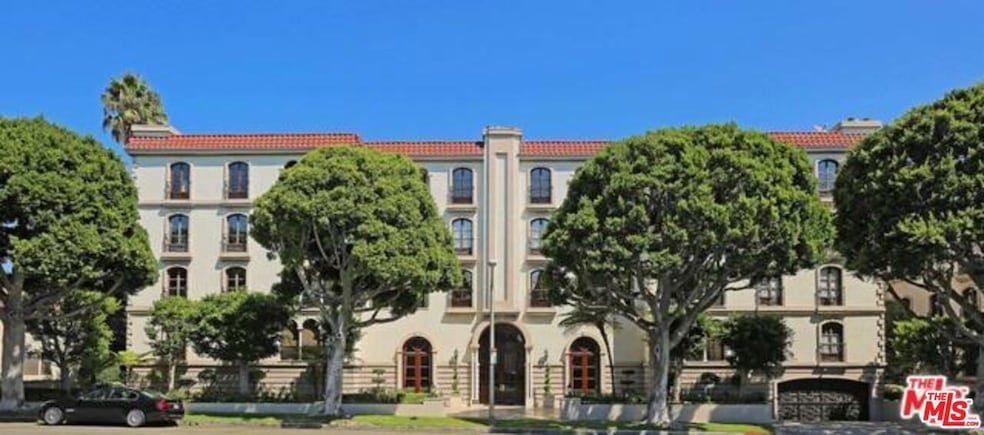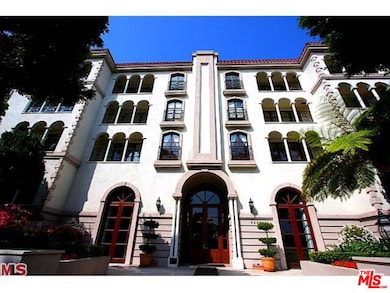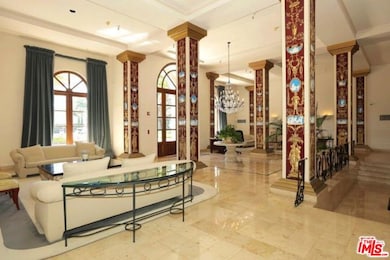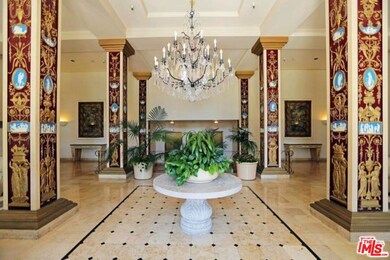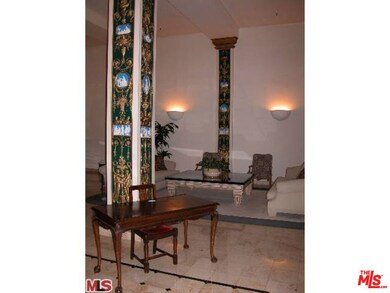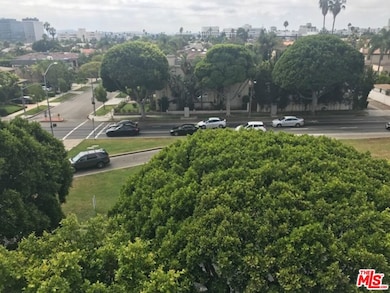9233 Burton Way Unit 501 Beverly Hills, CA 90210
Highlights
- Concierge
- Fitness Center
- Gated Parking
- Hawthorne Elementary School Rated A
- Gated with Attendant
- City View
About This Home
Prestigious jewel in the heart of Beverly Hills. Quiet and elegant front corner penthouse in Le Faubourg St. Honore building. Two bedroom suites with walk-in closets plus powder room, balcony. High ceilings throughout, excellent floor plan, large living room with fireplace, jetliner views from every room. All new appliances, New Hardwood floors, New paint, Central heating and air conditioning, large windows and French doors, marble baths, all rooms are spacious with ample closets, marble formal foyer. Washer/dryer inside. Impressive grand lobby, separate storage unit, two side-by-side parking spaces and guest parking, earthquake insurance, fitness center, spa, roof deck. Close to everything...the ultimate location. A rare find.
Condo Details
Home Type
- Condominium
Est. Annual Taxes
- $12,689
Year Built
- Built in 1988
Home Design
- French Architecture
Interior Spaces
- 1,753 Sq Ft Home
- Built-In Features
- Living Room with Fireplace
- Dining Area
- Home Gym
- Wood Flooring
- City Views
Kitchen
- Breakfast Bar
- Oven or Range
- Microwave
- Freezer
- Dishwasher
- Disposal
Bedrooms and Bathrooms
- 2 Bedrooms
- Walk-In Closet
- Powder Room
- 3 Full Bathrooms
Laundry
- Laundry Room
- Dryer
- Washer
Parking
- Garage
- Side by Side Parking
- Garage Door Opener
- Gated Parking
- Guest Parking
- Controlled Entrance
Utilities
- Central Heating and Cooling System
Listing and Financial Details
- Security Deposit $15,400
- Tenant pays for electricity, gas, move in fee, move out fee
- 12 Month Lease Term
- Assessor Parcel Number 4342-010-044
Community Details
Overview
- Low-Rise Condominium
- 5-Story Property
Amenities
- Concierge
- Sundeck
- Community Storage Space
- Elevator
Recreation
- Fitness Center
- Community Spa
Pet Policy
- Call for details about the types of pets allowed
Security
- Gated with Attendant
- Controlled Access
Map
Source: The MLS
MLS Number: 25535599
APN: 4342-010-044
- 318 N Maple Dr Unit 408
- 339 N Palm Dr Unit 202
- 321 N Oakhurst Dr Unit 203
- 321 N Oakhurst Dr Unit 501
- 321 N Oakhurst Dr Unit 704
- 331 N Oakhurst Dr
- 9321 Burton Way Unit A
- 340 N Oakhurst Dr Unit 102
- 340 N Oakhurst Dr Unit 103
- 311 N Doheny Dr
- 117 S Doheny Dr Unit 409
- 117 S Doheny Dr Unit 313
- 326 N Doheny Dr
- 411 N Oakhurst Dr Unit 409
- 411 N Oakhurst Dr Unit 106
- 411 N Oakhurst Dr Unit 102
- 118 N Maple Dr
- 9025 W 3rd St
- 406 N Oakhurst Dr Unit 103
- 406 N Oakhurst Dr Unit 301
