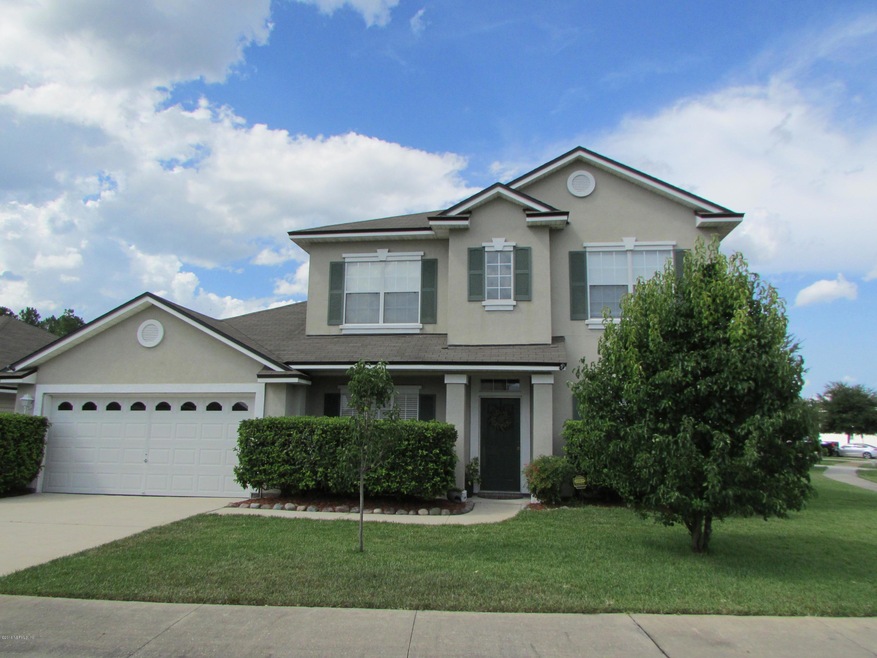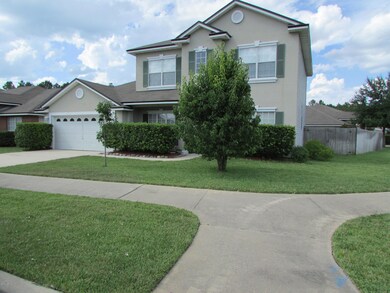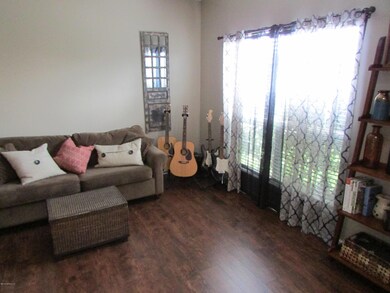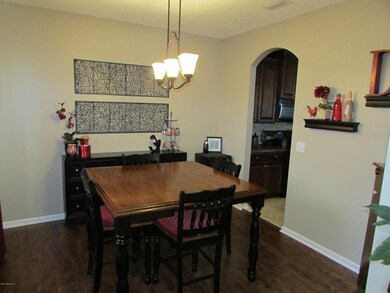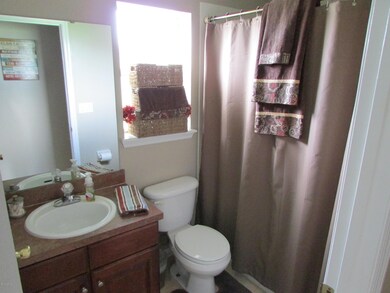
9233 Sharnbrook Ln Jacksonville, FL 32244
Chimney Lakes/Argyle Forest NeighborhoodHighlights
- Clubhouse
- Traditional Architecture
- Tennis Courts
- Vaulted Ceiling
- Children's Pool
- Breakfast Area or Nook
About This Home
As of August 2023This spacious 4 bedroom, 3 bath 2 story gem has many upgrades. Featuring wood laminate flooring in the formal living and dining as well as family room. Crown molding throughout the family room, nook and kitchen. Travertine tile on first floor kitchen, foyer, nook and full bath. Kitchen features marble backsplash, pendant lighting over the breakfast bar, 42'' cabinets with wine storage and crown molding. Second floor features includes large master bedroom with newly remodeled master bath to include shower and corner garden tub, travertine tile, upgraded fixtures and walk-in closet. This desirable corner lot has a newly sodded private 6ft wooden fenced back yard.
Last Agent to Sell the Property
SHOE REALTY INC License #3256607 Listed on: 07/17/2016
Last Buyer's Agent
Lana Hicks
WATSON REALTY CORP
Home Details
Home Type
- Single Family
Est. Annual Taxes
- $5,566
Year Built
- Built in 2006
Lot Details
- Wood Fence
- Back Yard Fenced
- Front and Back Yard Sprinklers
HOA Fees
- $38 Monthly HOA Fees
Parking
- 2 Car Attached Garage
- Garage Door Opener
Home Design
- Traditional Architecture
- Wood Frame Construction
- Shingle Roof
- Vinyl Siding
- Stucco
Interior Spaces
- 2,261 Sq Ft Home
- 2-Story Property
- Vaulted Ceiling
- Entrance Foyer
- Fire and Smoke Detector
- Washer and Electric Dryer Hookup
Kitchen
- Breakfast Area or Nook
- Eat-In Kitchen
- Breakfast Bar
- Electric Range
- <<microwave>>
- Dishwasher
- Disposal
Flooring
- Carpet
- Laminate
- Tile
- Vinyl
Bedrooms and Bathrooms
- 4 Bedrooms
- Walk-In Closet
- 3 Full Bathrooms
- Low Flow Plumbing Fixtures
- Bathtub With Separate Shower Stall
Outdoor Features
- Patio
- Front Porch
Schools
- Enterprise Elementary School
- Charger Academy Middle School
- Westside High School
Utilities
- Central Heating and Cooling System
- Electric Water Heater
Listing and Financial Details
- Assessor Parcel Number 0164308592
Community Details
Overview
- Watermill Master Association, Phone Number (904) 483-3095
- Watermill Subdivision
Amenities
- Clubhouse
Recreation
- Tennis Courts
- Community Basketball Court
- Community Playground
- Children's Pool
Ownership History
Purchase Details
Home Financials for this Owner
Home Financials are based on the most recent Mortgage that was taken out on this home.Purchase Details
Purchase Details
Home Financials for this Owner
Home Financials are based on the most recent Mortgage that was taken out on this home.Purchase Details
Home Financials for this Owner
Home Financials are based on the most recent Mortgage that was taken out on this home.Purchase Details
Home Financials for this Owner
Home Financials are based on the most recent Mortgage that was taken out on this home.Purchase Details
Purchase Details
Purchase Details
Home Financials for this Owner
Home Financials are based on the most recent Mortgage that was taken out on this home.Similar Homes in Jacksonville, FL
Home Values in the Area
Average Home Value in this Area
Purchase History
| Date | Type | Sale Price | Title Company |
|---|---|---|---|
| Warranty Deed | $365,000 | None Listed On Document | |
| Quit Claim Deed | $100 | None Listed On Document | |
| Warranty Deed | $206,900 | None Available | |
| Special Warranty Deed | $141,900 | Attorney | |
| Special Warranty Deed | -- | Oak Ridge Title | |
| Trustee Deed | $125,100 | Attorney | |
| Trustee Deed | $125,100 | None Available | |
| Warranty Deed | $252,600 | American Home Title & Escrow |
Mortgage History
| Date | Status | Loan Amount | Loan Type |
|---|---|---|---|
| Open | $334,248 | FHA | |
| Previous Owner | $175,000 | VA | |
| Previous Owner | $139,329 | FHA | |
| Previous Owner | $176,796 | Purchase Money Mortgage | |
| Previous Owner | $63,141 | Credit Line Revolving |
Property History
| Date | Event | Price | Change | Sq Ft Price |
|---|---|---|---|---|
| 12/17/2023 12/17/23 | Off Market | $206,900 | -- | -- |
| 12/17/2023 12/17/23 | Off Market | $141,900 | -- | -- |
| 12/17/2023 12/17/23 | Off Market | $365,000 | -- | -- |
| 08/17/2023 08/17/23 | Sold | $365,000 | -0.8% | $166 / Sq Ft |
| 07/16/2023 07/16/23 | Pending | -- | -- | -- |
| 06/29/2023 06/29/23 | For Sale | $368,000 | +77.9% | $168 / Sq Ft |
| 09/27/2016 09/27/16 | Sold | $206,900 | 0.0% | $92 / Sq Ft |
| 08/25/2016 08/25/16 | Pending | -- | -- | -- |
| 07/17/2016 07/17/16 | For Sale | $206,900 | +45.8% | $92 / Sq Ft |
| 11/15/2012 11/15/12 | Sold | $141,900 | +3.7% | $61 / Sq Ft |
| 08/06/2012 08/06/12 | Pending | -- | -- | -- |
| 07/25/2012 07/25/12 | For Sale | $136,900 | -- | $59 / Sq Ft |
Tax History Compared to Growth
Tax History
| Year | Tax Paid | Tax Assessment Tax Assessment Total Assessment is a certain percentage of the fair market value that is determined by local assessors to be the total taxable value of land and additions on the property. | Land | Improvement |
|---|---|---|---|---|
| 2025 | $5,566 | $299,937 | $80,000 | $219,937 |
| 2024 | $2,885 | $300,717 | $80,000 | $220,717 |
| 2023 | $2,885 | $195,942 | $0 | $0 |
| 2022 | $2,634 | $190,235 | $0 | $0 |
| 2021 | $2,609 | $184,695 | $0 | $0 |
| 2020 | $2,580 | $182,145 | $0 | $0 |
| 2019 | $2,546 | $178,050 | $0 | $0 |
| 2018 | $2,509 | $174,731 | $0 | $0 |
| 2017 | $2,473 | $171,138 | $24,000 | $147,138 |
| 2016 | $1,802 | $127,483 | $0 | $0 |
| 2015 | $1,819 | $126,597 | $0 | $0 |
| 2014 | $1,820 | $125,593 | $0 | $0 |
Agents Affiliated with this Home
-
CAROLENE GREENAWAY

Seller's Agent in 2023
CAROLENE GREENAWAY
FLORIDA HOMES REALTY & MTG LLC
(407) 579-1558
1 in this area
15 Total Sales
-
Anabel Michelena

Buyer's Agent in 2023
Anabel Michelena
FLORIDA HOMES REALTY & MTG LLC
(904) 444-5019
3 in this area
102 Total Sales
-
John schueneman
J
Seller's Agent in 2016
John schueneman
SHOE REALTY INC
1 Total Sale
-
lisa Schueneman

Seller Co-Listing Agent in 2016
lisa Schueneman
SHOE REALTY INC
(904) 962-1100
18 Total Sales
-
L
Buyer's Agent in 2016
Lana Hicks
WATSON REALTY CORP
-
K
Seller's Agent in 2012
KATHY DIGIOVANNI
CENTURY 21 LIGHTHOUSE REALTY
Map
Source: realMLS (Northeast Florida Multiple Listing Service)
MLS Number: 837279
APN: 016430-8592
- 9236 Prosperity Lake Dr
- 0 Collins Rd Unit 2077115
- 9194 Prosperity Lake Dr
- 8064 Tuxford Ln
- 9041 Redtail Dr
- 9141 Prosperity Lake Dr
- 9001 Redtail Dr
- 9105 Prosperity Lake Dr
- 7495 Hawks Cliff Dr
- 9093 Fallsmill Dr
- 8369 Watermill Blvd
- 9254 Hawks Run Ln
- 8051 Shadwell Ct
- 8471 E Hunston Mill Ln
- 8989 Bridgecreek Dr W
- 9188 Emily Lake Ct
- 8954 Needlepoint Place
- 9425 Staplehurst Dr S
- 8508 Staplehurst Dr W
- 9383 Bruntsfield Dr
