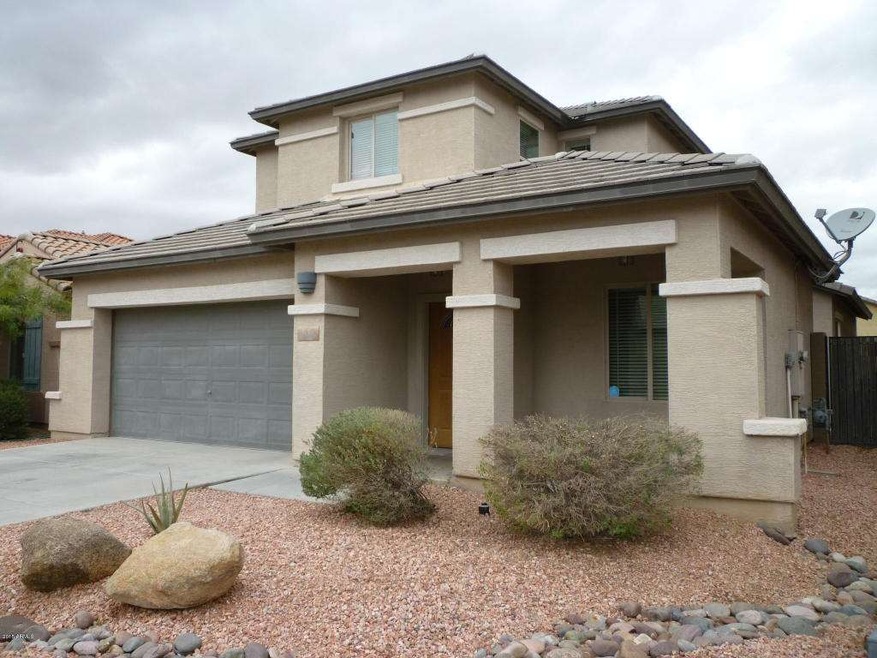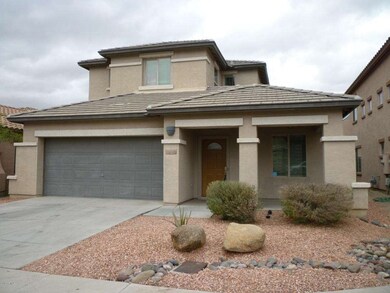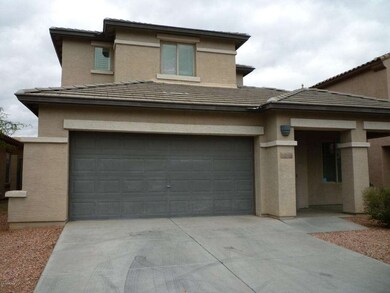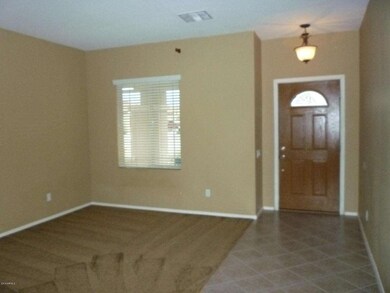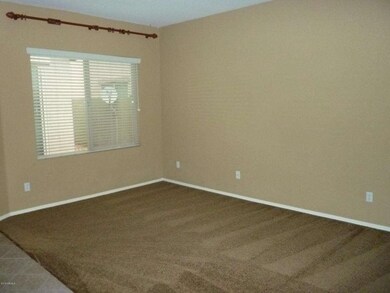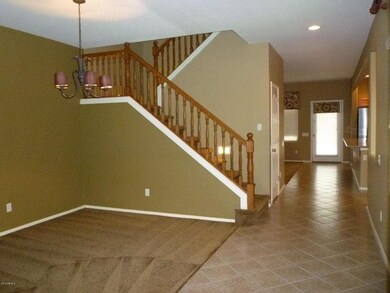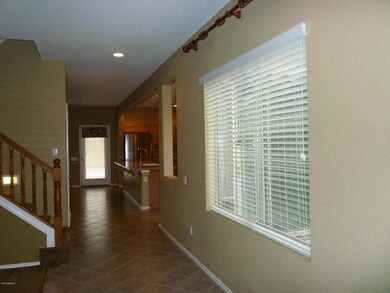
9234 W Berkeley Rd Phoenix, AZ 85037
Highlights
- Private Pool
- Private Yard
- Eat-In Kitchen
- Hydromassage or Jetted Bathtub
- Covered patio or porch
- Double Pane Windows
About This Home
As of October 2021THIS HOME HAS EVERYTHING ON YOUR WISH LIST! BEAUTIFUL ENTRY INTO THE LIVING ROOM. SEPARATE FORMAL DINING ROOM OVERLOOKS THE PRIVATE COURTYARD. NICE-SIZE FAMILY ROOM OFF KITCHEN HAS SURROUND SOUND PRE-WIRE. CHEF'S EAT-IN KITCHEN FEATURES CORIAN COUNTER TOPS, A FULL COMPLIMENT OF UPGRADED STAINLESS STEEL APPLIANCES (GORGEOUS GAS RANGE & DOUBLE OVENS!), A BIG PANTRY, A BREAKFAST BAR + A LARGE DINING AREA WITH ARCADIA TO THE COURTYARD. 2 BEDROOMS & 1 BATHROOM DOWNSTAIRS. UPSTAIRS HAS 2 ADDITIONAL BEDROOMS WITH A JACK & JILL BATHROOM + THE HUGE MASTER BEDROOM. THE MASTER BATH HAS 2 SINKS, A SEPARATE SHOWER + JETTED JACUZZI TUB + A MASSIVE WALK-IN CLOSET THAT YOU WILL DREAM ABOUT! BACK YARD HAS BIG COVERED PATIO, BUILT-IN BBQ & POOL. EXTRAS: SOLAR TUBE LIGHTING, UPGRADED STAIR BANNISTER, LOTS OF TILE, UPSTAIRS LAUNDRY ROOM, WATER SOFTENER, R/O WITH HOT & COLD WATER, SECURITY SYSTEM, SERVICE DOOR + EPOXY FLOORING + CABINETS IN THE GARAGE, COACH LIGHTS, WINDOW COVERINGS & CEILING FANS THROUGHOUT, NEW COOL DECKING, INTERIOR LOT, NORTH/SOUTH EXPOSURE, A FEW DOORS DOWN FROM 2 NEIGHBORHOOD PARKS, CLOSE TO FREEWAY ACCESS +++.
Last Agent to Sell the Property
RE/MAX Professionals License #BR512646000 Listed on: 12/16/2015

Home Details
Home Type
- Single Family
Est. Annual Taxes
- $1,242
Year Built
- Built in 2004
Lot Details
- 4,950 Sq Ft Lot
- Desert faces the front of the property
- Block Wall Fence
- Front and Back Yard Sprinklers
- Sprinklers on Timer
- Private Yard
Parking
- 2 Car Garage
- Garage Door Opener
Home Design
- Wood Frame Construction
- Tile Roof
Interior Spaces
- 2,553 Sq Ft Home
- 2-Story Property
- Ceiling Fan
- Double Pane Windows
- Security System Owned
Kitchen
- Eat-In Kitchen
- Breakfast Bar
- Built-In Microwave
- Dishwasher
- Kitchen Island
Flooring
- Carpet
- Tile
Bedrooms and Bathrooms
- 5 Bedrooms
- Walk-In Closet
- Primary Bathroom is a Full Bathroom
- 3 Bathrooms
- Dual Vanity Sinks in Primary Bathroom
- Hydromassage or Jetted Bathtub
- Bathtub With Separate Shower Stall
- Solar Tube
Laundry
- Laundry on upper level
- Dryer
- Washer
Outdoor Features
- Private Pool
- Covered patio or porch
- Built-In Barbecue
Schools
- Sheely Farms Elementary School
- Tolleson Union High School
Utilities
- Refrigerated Cooling System
- Heating Available
- Water Filtration System
- High Speed Internet
- Cable TV Available
Listing and Financial Details
- Tax Lot 266
- Assessor Parcel Number 102-34-280
Community Details
Overview
- Property has a Home Owners Association
- 1St Srvc Rsdntl Association, Phone Number (480) 551-4300
- Built by PULTE HOMES
- Sheely Farms Parcels 8 & 9 Subdivision
Recreation
- Community Playground
Ownership History
Purchase Details
Home Financials for this Owner
Home Financials are based on the most recent Mortgage that was taken out on this home.Purchase Details
Home Financials for this Owner
Home Financials are based on the most recent Mortgage that was taken out on this home.Purchase Details
Purchase Details
Home Financials for this Owner
Home Financials are based on the most recent Mortgage that was taken out on this home.Purchase Details
Home Financials for this Owner
Home Financials are based on the most recent Mortgage that was taken out on this home.Purchase Details
Home Financials for this Owner
Home Financials are based on the most recent Mortgage that was taken out on this home.Similar Homes in Phoenix, AZ
Home Values in the Area
Average Home Value in this Area
Purchase History
| Date | Type | Sale Price | Title Company |
|---|---|---|---|
| Interfamily Deed Transfer | -- | Fidelity Natl Ttl Agcy Inc | |
| Warranty Deed | $425,000 | Fidelity Natl Ttl Agcy Inc | |
| Interfamily Deed Transfer | -- | None Available | |
| Interfamily Deed Transfer | -- | Fidelity Natl Title Agency | |
| Warranty Deed | $210,000 | Fidelity Natl Title Agency | |
| Interfamily Deed Transfer | -- | Lsi Title Agency Inc | |
| Joint Tenancy Deed | $223,273 | Transnation Title |
Mortgage History
| Date | Status | Loan Amount | Loan Type |
|---|---|---|---|
| Open | $370,000 | New Conventional | |
| Closed | $370,000 | New Conventional | |
| Closed | $370,000 | No Value Available | |
| Previous Owner | $206,196 | FHA | |
| Previous Owner | $159,350 | New Conventional | |
| Previous Owner | $196,988 | Fannie Mae Freddie Mac | |
| Previous Owner | $21,300 | Credit Line Revolving | |
| Previous Owner | $193,617 | New Conventional |
Property History
| Date | Event | Price | Change | Sq Ft Price |
|---|---|---|---|---|
| 10/05/2021 10/05/21 | Sold | $425,000 | 0.0% | $163 / Sq Ft |
| 08/30/2021 08/30/21 | Pending | -- | -- | -- |
| 08/29/2021 08/29/21 | Off Market | $425,000 | -- | -- |
| 08/27/2021 08/27/21 | For Sale | $399,999 | +90.5% | $153 / Sq Ft |
| 01/15/2016 01/15/16 | Sold | $210,000 | 0.0% | $82 / Sq Ft |
| 12/18/2015 12/18/15 | Pending | -- | -- | -- |
| 12/16/2015 12/16/15 | For Sale | $209,900 | -- | $82 / Sq Ft |
Tax History Compared to Growth
Tax History
| Year | Tax Paid | Tax Assessment Tax Assessment Total Assessment is a certain percentage of the fair market value that is determined by local assessors to be the total taxable value of land and additions on the property. | Land | Improvement |
|---|---|---|---|---|
| 2025 | $1,842 | $15,766 | -- | -- |
| 2024 | $1,884 | $15,015 | -- | -- |
| 2023 | $1,884 | $29,350 | $5,870 | $23,480 |
| 2022 | $1,814 | $23,200 | $4,640 | $18,560 |
| 2021 | $1,738 | $22,260 | $4,450 | $17,810 |
| 2020 | $1,690 | $20,420 | $4,080 | $16,340 |
| 2019 | $1,690 | $18,720 | $3,740 | $14,980 |
| 2018 | $1,530 | $17,670 | $3,530 | $14,140 |
| 2017 | $1,366 | $15,230 | $3,040 | $12,190 |
| 2016 | $1,292 | $14,970 | $2,990 | $11,980 |
| 2015 | $1,242 | $13,950 | $2,790 | $11,160 |
Agents Affiliated with this Home
-
Suzanne Allen

Seller's Agent in 2021
Suzanne Allen
HomeSmart
(623) 206-4091
103 Total Sales
-
Ruben Luna

Buyer's Agent in 2021
Ruben Luna
eXp Realty
(602) 475-9545
1,671 Total Sales
-
Patti Gorski

Seller's Agent in 2016
Patti Gorski
RE/MAX
(602) 803-7428
113 Total Sales
-
Joe Bourland

Buyer's Agent in 2016
Joe Bourland
eXp Realty
(623) 322-8588
362 Total Sales
Map
Source: Arizona Regional Multiple Listing Service (ARMLS)
MLS Number: 5373685
APN: 102-34-280
- 1791 N 94th Ave
- 2014 N 93rd Dr
- 9110 W Palm Ln
- 9418 W Eaton Rd
- 9121 W Alvarado St
- 9423 W Monte Vista Rd
- 9023 W Hubbell St
- 8952 W Monte Vista Rd
- 9419 W Sheridan St
- 9041 W Virginia Ave
- 9456 W Jamestown Rd
- 9026 W Cambridge Ave
- 8829 W Sheridan St
- 9001 W Windsor Ave
- 2606 N 89th Dr
- 2605 N 89th Dr
- 8818 W Virginia Ave
- 9155 W Garfield St Unit 9
- 8565 W Monte Vista Rd
- 8902 W Irene Ln
