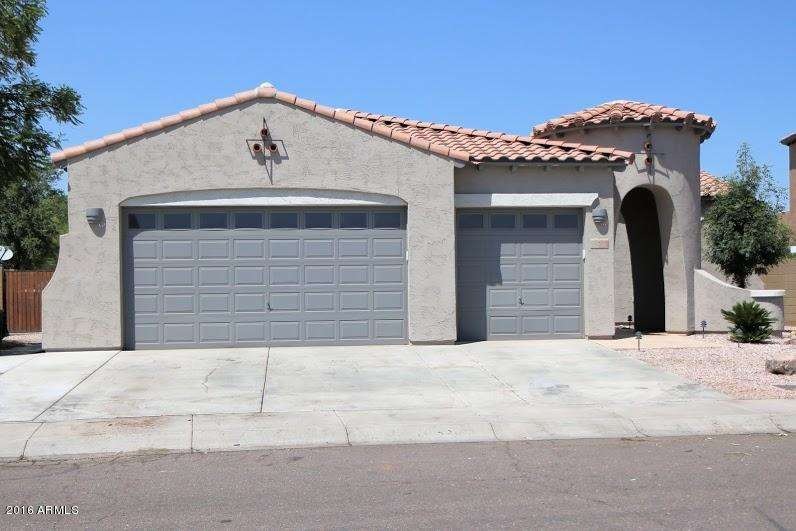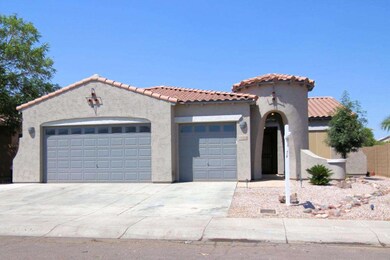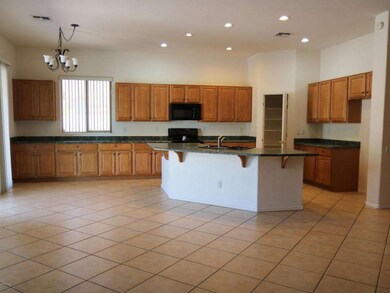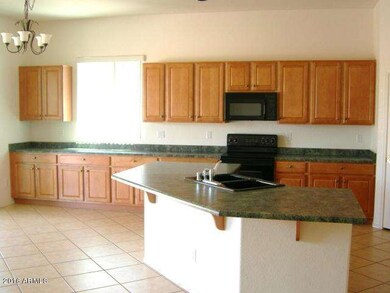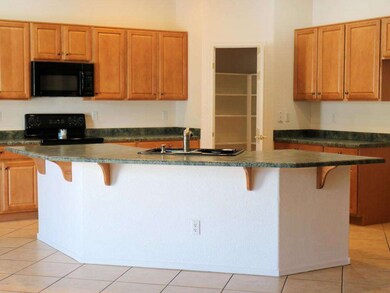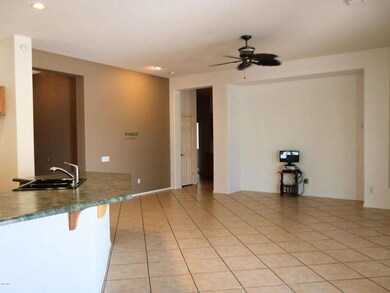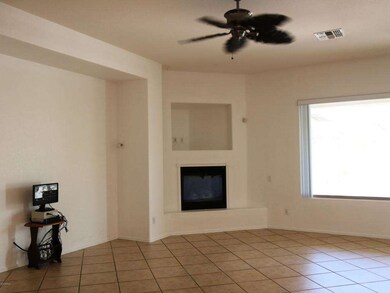
9234 W Rascon Loop Phoenix, AZ 85037
Highlights
- RV Gated
- Covered patio or porch
- Breakfast Bar
- Spanish Architecture
- Dual Vanity Sinks in Primary Bathroom
- Security System Owned
About This Home
As of June 2016SINGLE LEVEL PULTE HOME, FEATURES A SPACIOUS KITCHEN WITH 42'' MAPLE EXTENDED CABINETS, PULLOUT DRAWERS AND PANTRY. BLACK PORCELAIN SINK TO MATCH THE APPLIANCES. KITCHEN IS OPEN TO THE GREAT ROOM WITH A GAS FIREPLACE AND MEDIA NICHE. BEAUTIFUL 18'' DIAGONAL TILE IN ALL THE RIGHT PLACES. LARGE MASTER SUITE WITH FRENCH DOOR EXIT TO EXTENDED FREE FORM PATIO WITH STAMPED CONCRETE. MASTER BATH FEATURES DOUBLE SINKS, SEPARATE TUB AND SHOWER. ENTERTAIN IN YOUR RESORT STYLE BACK YARD. HAS 5 TON ROCK WATERFALL WITH NEW PUMP. ENJOY FRUIT ALL SEASON WITH LEMON, MEXICAN LIME, ORANGE, APPLE AND PEACH TREES. ALL ARE ROOTED AND ALL IRRIGATION WAS COMPLETELY REPLACED AND PIPED. ALL TREES AND PLANTS ARE FEED AND ON TIMER. ENJOY THE SUMMER MONTHS IN YOUR AIR CONDITIONED GARAGE HAS 3 TON HEATING/COOLING PUMP, INSULATED GARAGE DOORS AND INSULATED ATTIC; "ALL UP TO CODE"!. GARAGE HAS EPOXY FLOORING AND AN ABUNDANCE OF BUILT IN CABINETS. HOME HAS FOUR CAMERA EXPANDABLE UP TO 8 CAMERA HD/IR SECURITY SYSTEM ; VIEWABLE ON MONITOR AND SMARTPHONE. NEW SCREENED WINDOWS PLACE ON ENTIRE HOME. NEW CUSTOM SECURITY DOORS (FRONT AND BACK DOORS.) EXTERIOR OF HOME AND BLOCK FENCE WAS PAINTED IN 2015. HAS AN RV GATE AND ALL ON A PREMIUM LOT! LIFE CAN'T GET ANY BETTER THAN THIS! BUYER AND BUYERS AGENT TO VERIFY ALL PERTINENT INFORMATION.
Last Agent to Sell the Property
Irma Diaz
eXp Realty Brokerage Email: Team@azppre.com License #SA630872000 Listed on: 05/29/2016
Home Details
Home Type
- Single Family
Est. Annual Taxes
- $1,193
Year Built
- Built in 2003
Lot Details
- 8,459 Sq Ft Lot
- Desert faces the front and back of the property
- Block Wall Fence
- Front and Back Yard Sprinklers
HOA Fees
- $55 Monthly HOA Fees
Parking
- 3 Car Garage
- Garage Door Opener
- RV Gated
Home Design
- Spanish Architecture
- Wood Frame Construction
- Tile Roof
- Stucco
Interior Spaces
- 2,071 Sq Ft Home
- 1-Story Property
- Ceiling height of 9 feet or more
- Ceiling Fan
- Gas Fireplace
- Family Room with Fireplace
- Security System Owned
Kitchen
- Breakfast Bar
- Kitchen Island
Flooring
- Carpet
- Tile
Bedrooms and Bathrooms
- 3 Bedrooms
- Primary Bathroom is a Full Bathroom
- 2 Bathrooms
- Dual Vanity Sinks in Primary Bathroom
- Bathtub With Separate Shower Stall
Schools
- Sheely Farms Elementary School
- Tolleson Union High School
Utilities
- Refrigerated Cooling System
- Heating System Uses Natural Gas
- High Speed Internet
- Cable TV Available
Additional Features
- No Interior Steps
- Covered patio or porch
Community Details
- Association fees include ground maintenance
- Shelly Farms Association, Phone Number (602) 277-4418
- Built by PULTE
- Shelly Farms Subdivision
Listing and Financial Details
- Tax Lot 9
- Assessor Parcel Number 102-34-047
Ownership History
Purchase Details
Purchase Details
Home Financials for this Owner
Home Financials are based on the most recent Mortgage that was taken out on this home.Purchase Details
Purchase Details
Home Financials for this Owner
Home Financials are based on the most recent Mortgage that was taken out on this home.Purchase Details
Home Financials for this Owner
Home Financials are based on the most recent Mortgage that was taken out on this home.Purchase Details
Home Financials for this Owner
Home Financials are based on the most recent Mortgage that was taken out on this home.Purchase Details
Similar Homes in Phoenix, AZ
Home Values in the Area
Average Home Value in this Area
Purchase History
| Date | Type | Sale Price | Title Company |
|---|---|---|---|
| Quit Claim Deed | -- | None Available | |
| Cash Sale Deed | $208,000 | Driggs Title Agency Inc | |
| Interfamily Deed Transfer | -- | Driggs Title Agency Inc | |
| Warranty Deed | $108,000 | American Title Service Agenc | |
| Warranty Deed | $325,000 | Tsa Title Agency | |
| Interfamily Deed Transfer | -- | Guaranty Title Agency | |
| Joint Tenancy Deed | $212,132 | Transnation Title |
Mortgage History
| Date | Status | Loan Amount | Loan Type |
|---|---|---|---|
| Previous Owner | $105,650 | New Conventional | |
| Previous Owner | $106,043 | FHA | |
| Previous Owner | $260,000 | New Conventional | |
| Previous Owner | $75,000 | Credit Line Revolving |
Property History
| Date | Event | Price | Change | Sq Ft Price |
|---|---|---|---|---|
| 05/01/2017 05/01/17 | Rented | $1,450 | -3.0% | -- |
| 04/30/2017 04/30/17 | Under Contract | -- | -- | -- |
| 04/05/2017 04/05/17 | For Rent | $1,495 | +7.2% | -- |
| 07/28/2016 07/28/16 | Rented | $1,395 | 0.0% | -- |
| 07/22/2016 07/22/16 | For Rent | $1,395 | 0.0% | -- |
| 07/22/2016 07/22/16 | Price Changed | $1,395 | -3.8% | $1 / Sq Ft |
| 07/21/2016 07/21/16 | Rented | $1,450 | +3.9% | -- |
| 07/04/2016 07/04/16 | Under Contract | -- | -- | -- |
| 06/27/2016 06/27/16 | Price Changed | $1,395 | 0.0% | $1 / Sq Ft |
| 06/22/2016 06/22/16 | Sold | $208,000 | 0.0% | $100 / Sq Ft |
| 06/20/2016 06/20/16 | For Rent | $1,450 | 0.0% | -- |
| 06/03/2016 06/03/16 | Pending | -- | -- | -- |
| 05/29/2016 05/29/16 | For Sale | $204,900 | -- | $99 / Sq Ft |
Tax History Compared to Growth
Tax History
| Year | Tax Paid | Tax Assessment Tax Assessment Total Assessment is a certain percentage of the fair market value that is determined by local assessors to be the total taxable value of land and additions on the property. | Land | Improvement |
|---|---|---|---|---|
| 2025 | $2,000 | $15,145 | -- | -- |
| 2024 | $2,037 | $14,424 | -- | -- |
| 2023 | $2,037 | $29,420 | $5,880 | $23,540 |
| 2022 | $1,967 | $22,200 | $4,440 | $17,760 |
| 2021 | $1,877 | $21,410 | $4,280 | $17,130 |
| 2020 | $1,829 | $19,430 | $3,880 | $15,550 |
| 2019 | $1,825 | $18,010 | $3,600 | $14,410 |
| 2018 | $1,669 | $16,650 | $3,330 | $13,320 |
| 2017 | $1,508 | $14,270 | $2,850 | $11,420 |
| 2016 | $1,433 | $13,720 | $2,740 | $10,980 |
| 2015 | $1,193 | $12,850 | $2,570 | $10,280 |
Agents Affiliated with this Home
-
Son Nguyen

Seller's Agent in 2017
Son Nguyen
Vina Realty
(602) 405-9128
154 Total Sales
-
James S. Rittenhouse
J
Buyer's Agent in 2017
James S. Rittenhouse
Vina Realty
(602) 405-9128
67 Total Sales
-

Seller's Agent in 2016
Irma Diaz
eXp Realty
-
Joseph Peguero Rios

Buyer's Agent in 2016
Joseph Peguero Rios
ProSmart Realty
(602) 284-3497
2 Total Sales
Map
Source: Arizona Regional Multiple Listing Service (ARMLS)
MLS Number: 5449949
APN: 102-34-047
- 2014 N 93rd Dr
- 9121 W Alvarado St
- 9110 W Palm Ln
- 9419 W Sheridan St
- 9423 W Monte Vista Rd
- 9041 W Virginia Ave
- 9023 W Hubbell St
- 8952 W Monte Vista Rd
- 1791 N 94th Ave
- 9456 W Jamestown Rd
- 9026 W Cambridge Ave
- 9418 W Eaton Rd
- 9001 W Windsor Ave
- 8829 W Sheridan St
- 2606 N 89th Dr
- 2605 N 89th Dr
- 2822 N 90th Ave
- 8818 W Virginia Ave
- 3001 N Algodon Way
- 9519 W Catalina Dr
