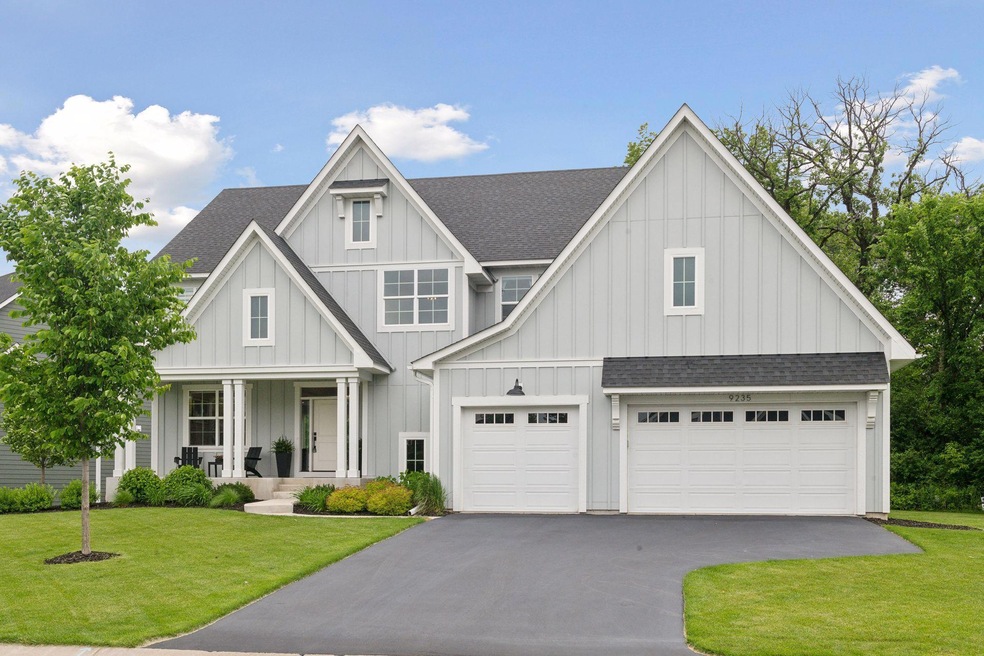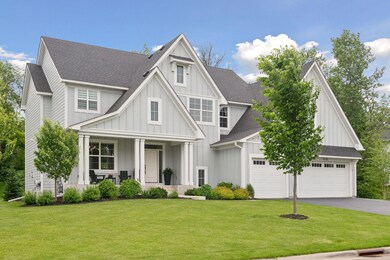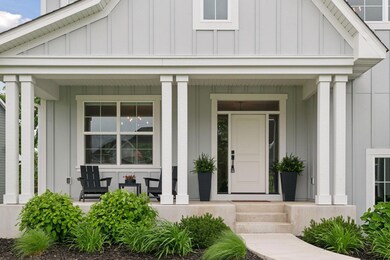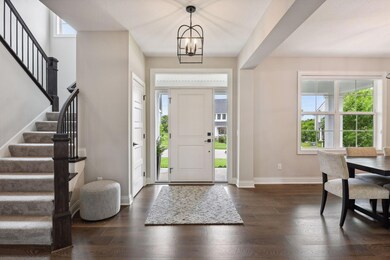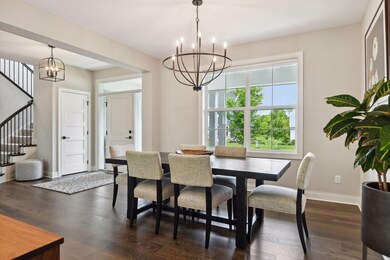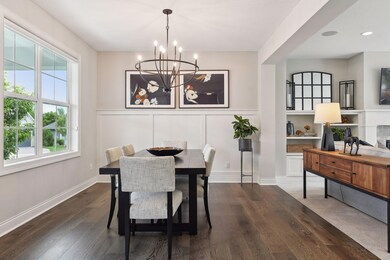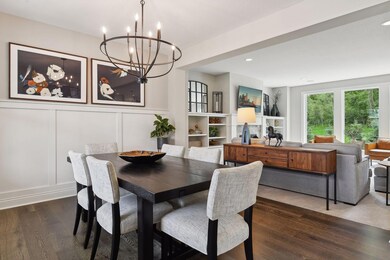
9235 Eagle Ridge Rd Chanhassen, MN 55317
Highlights
- Family Room with Fireplace
- Loft
- Home Gym
- Chanhassen Elementary School Rated A
- Screened Porch
- 3-minute walk to Fox Woods Nature Preserve
About This Home
As of August 2024This stunning 2019 Gonyea home combines modern, thoughtful design. Featuring 5 bedrooms and bathrooms, floor to ceiling windows and an open-concept layout, this home offers the perfect blend of formal and informal dining. The kitchen features an oversized island, stainless steel appliances, abundant storage and expansive countertops. Upstairs you'll find four bedrooms, each with an attached bathroom. The large primary en-suite includes a freestanding tub, glass-encased shower, heated floors, dual vanities, and an oversized walk-in closet. The lower level is an entertainer's dream, with an theater style family room, wet bar, exercise room, and 5th bedroom + bathroom. This space is perfect for hosting movie nights or casual get-togethers. Step outside to unwind in the screened-in porch, with mature trees nestled in this beautiful neighborhood, this like new home combines elegance and functionality, making it the perfect choice for those seeking a blend of style and comfort.
Home Details
Home Type
- Single Family
Est. Annual Taxes
- $11,962
Year Built
- Built in 2019
Lot Details
- 0.32 Acre Lot
- Lot Dimensions are 105.6x145.8x47.76x138.97
HOA Fees
- $31 Monthly HOA Fees
Parking
- 3 Car Attached Garage
- Parking Storage or Cabinetry
- Insulated Garage
- Garage Door Opener
Interior Spaces
- 2-Story Property
- Family Room with Fireplace
- 2 Fireplaces
- Living Room with Fireplace
- Loft
- Bonus Room
- Screened Porch
- Home Gym
Kitchen
- Built-In Double Oven
- Cooktop<<rangeHoodToken>>
- <<microwave>>
- Freezer
- Dishwasher
- Stainless Steel Appliances
- Disposal
Bedrooms and Bathrooms
- 5 Bedrooms
Laundry
- Dryer
- Washer
Finished Basement
- Basement Fills Entire Space Under The House
- Drainage System
- Basement Storage
- Natural lighting in basement
Utilities
- Forced Air Heating and Cooling System
- Humidifier
- Underground Utilities
- Water Filtration System
Community Details
- Association fees include professional mgmt, shared amenities
- Omega Property Management Association, Phone Number (763) 449-9100
- Foxwood Subdivision
Listing and Financial Details
- Assessor Parcel Number 252990350
Ownership History
Purchase Details
Home Financials for this Owner
Home Financials are based on the most recent Mortgage that was taken out on this home.Purchase Details
Purchase Details
Home Financials for this Owner
Home Financials are based on the most recent Mortgage that was taken out on this home.Purchase Details
Similar Homes in Chanhassen, MN
Home Values in the Area
Average Home Value in this Area
Purchase History
| Date | Type | Sale Price | Title Company |
|---|---|---|---|
| Deed | $1,125,000 | Results Title | |
| Special Warranty Deed | $500 | Messerli & Kramer Pa | |
| Warranty Deed | $190,000 | Custom Home Bldrs Title Llc | |
| Warranty Deed | $745,000 | Custom Home Builders Ttl Llc |
Mortgage History
| Date | Status | Loan Amount | Loan Type |
|---|---|---|---|
| Open | $765,000 | New Conventional | |
| Previous Owner | $798,000 | New Conventional | |
| Previous Owner | $786,633 | Construction |
Property History
| Date | Event | Price | Change | Sq Ft Price |
|---|---|---|---|---|
| 08/26/2024 08/26/24 | Sold | $1,125,000 | +4.7% | $244 / Sq Ft |
| 06/21/2024 06/21/24 | Pending | -- | -- | -- |
| 06/13/2024 06/13/24 | For Sale | $1,075,000 | -- | $233 / Sq Ft |
Tax History Compared to Growth
Tax History
| Year | Tax Paid | Tax Assessment Tax Assessment Total Assessment is a certain percentage of the fair market value that is determined by local assessors to be the total taxable value of land and additions on the property. | Land | Improvement |
|---|---|---|---|---|
| 2025 | $12,116 | $1,111,700 | $295,000 | $816,700 |
| 2024 | $11,962 | $1,060,200 | $285,000 | $775,200 |
| 2023 | $10,922 | $1,051,800 | $285,000 | $766,800 |
| 2022 | $11,290 | $977,900 | $245,000 | $732,900 |
| 2021 | $10,824 | $875,600 | $210,000 | $665,600 |
| 2020 | $2,258 | $210,000 | $210,000 | $0 |
| 2019 | $1,392 | $200,000 | $200,000 | $0 |
| 2018 | $652 | $200,000 | $200,000 | $0 |
Agents Affiliated with this Home
-
Jennifer McFadyen

Seller's Agent in 2024
Jennifer McFadyen
Reside
(612) 210-0365
2 in this area
97 Total Sales
-
Jeanne Shingledecker

Buyer's Agent in 2024
Jeanne Shingledecker
RE/MAX Results
(612) 267-5075
1 in this area
7 Total Sales
Map
Source: NorthstarMLS
MLS Number: 6485253
APN: 25.2990350
- 9255 Eagle Ridge Rd
- 9195 Eagle Ridge Rd
- 9140 Eagle Ct
- TBD County Road 101
- 9399 Eagle Ridge Rd
- 8973 SW Village Loop
- 8949 SW Village Loop
- 8945 SW Village Loop
- 9511 Eagle Ridge Rd
- 429 Summerfield Dr
- 8580 Chanhassen Hills Dr S
- 441 Lyman Blvd
- 861 Lake Susan Dr
- 9235 Lake Riley Blvd
- 732 Wildflower Ln
- 707 Rockburn Rd
- 8635 Chanhassen Hills Dr N
- 726 Maggie Way
- 722 Maggie Way
- 535 Mission Hills Way W
