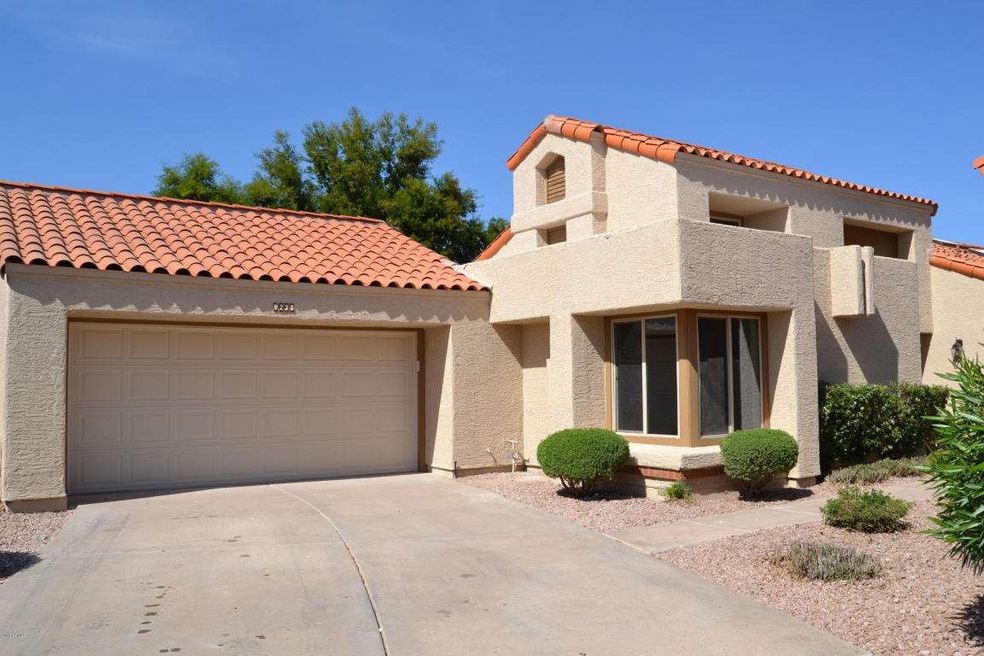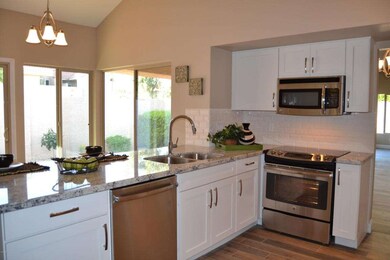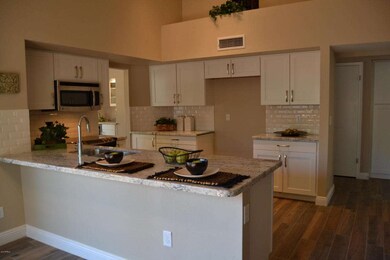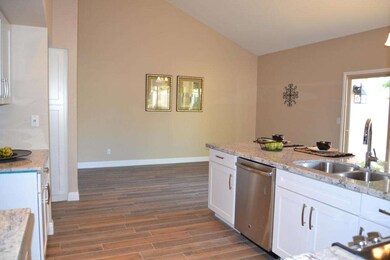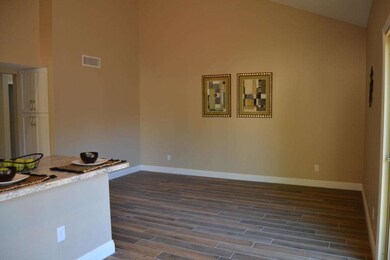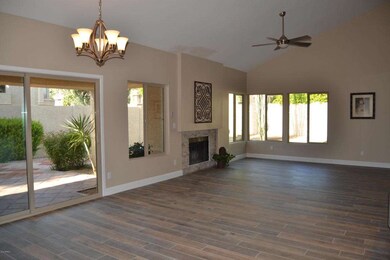
9235 N 101st St Scottsdale, AZ 85258
Scottsdale Ranch NeighborhoodHighlights
- Heated Spa
- Vaulted Ceiling
- Private Yard
- Laguna Elementary School Rated A
- Granite Countertops
- Covered patio or porch
About This Home
As of April 2016This light and bright move-in ready home has it all. Completely new kitchen including cabinets, stainless steel appliances, White Ice granite countertops & fixtures. New LOW-E windows and sliding doors. All new tile, carpet, fixtures, fans, lighting and 5 inch baseboards throughout this stunning home. Living Room/Dining Room combo with stacked stone Fireplace and wetbar with wine refrigerator. Fully remodeled master bath is complete with a walk in shower, new cabinets and granite. Epoxy garage floor. Freshly painted inside and out. Low Maintenance landscape. Enjoy all the amenities that Scottsdale Ranch has to offer including lakes, parks, and much more. Close to shopping and restaurants.
Last Agent to Sell the Property
My Home Group Real Estate License #SA635937000 Listed on: 03/18/2016

Last Buyer's Agent
Joel Sherman
Realty Executives License #BR003870000

Townhouse Details
Home Type
- Townhome
Est. Annual Taxes
- $1,985
Year Built
- Built in 1985
Lot Details
- 7,990 Sq Ft Lot
- Cul-De-Sac
- Desert faces the front and back of the property
- Block Wall Fence
- Private Yard
HOA Fees
- $29 Monthly HOA Fees
Parking
- 2 Car Direct Access Garage
- Garage Door Opener
Home Design
- Wood Frame Construction
- Tile Roof
- Stucco
Interior Spaces
- 1,838 Sq Ft Home
- 1-Story Property
- Vaulted Ceiling
- Ceiling Fan
- Living Room with Fireplace
Kitchen
- Eat-In Kitchen
- Breakfast Bar
- Built-In Microwave
- Dishwasher
- Granite Countertops
Flooring
- Carpet
- Tile
Bedrooms and Bathrooms
- 3 Bedrooms
- Walk-In Closet
- 2 Bathrooms
- Dual Vanity Sinks in Primary Bathroom
Laundry
- Laundry in unit
- Washer and Dryer Hookup
Pool
- Heated Spa
- Heated Pool
Schools
- Laguna Elementary School
- Mountainside Middle School
- Desert Mountain High School
Utilities
- Refrigerated Cooling System
- Heating Available
- High Speed Internet
- Cable TV Available
Additional Features
- No Interior Steps
- Covered patio or porch
Listing and Financial Details
- Tax Lot 44
- Assessor Parcel Number 217-46-462
Community Details
Overview
- Casa Del Cielo Association, Phone Number (480) 767-5940
- Scottsdale Ranch Poa, Phone Number (480) 860-2022
- Association Phone (480) 860-2022
- Casa Del Cielo At Scottsdale Ranch Subdivision
Recreation
- Heated Community Pool
- Community Spa
Ownership History
Purchase Details
Home Financials for this Owner
Home Financials are based on the most recent Mortgage that was taken out on this home.Purchase Details
Home Financials for this Owner
Home Financials are based on the most recent Mortgage that was taken out on this home.Purchase Details
Similar Homes in Scottsdale, AZ
Home Values in the Area
Average Home Value in this Area
Purchase History
| Date | Type | Sale Price | Title Company |
|---|---|---|---|
| Cash Sale Deed | $425,000 | Fidelity Natl Title Agency I | |
| Cash Sale Deed | $317,200 | Fidelity Natl Title Agency | |
| Interfamily Deed Transfer | -- | -- | |
| Interfamily Deed Transfer | -- | -- |
Mortgage History
| Date | Status | Loan Amount | Loan Type |
|---|---|---|---|
| Previous Owner | $151,000 | Unknown | |
| Previous Owner | $134,140 | Unknown |
Property History
| Date | Event | Price | Change | Sq Ft Price |
|---|---|---|---|---|
| 07/03/2025 07/03/25 | Pending | -- | -- | -- |
| 06/12/2025 06/12/25 | For Sale | $760,000 | +78.8% | $413 / Sq Ft |
| 04/27/2016 04/27/16 | Sold | $425,000 | -1.2% | $231 / Sq Ft |
| 03/31/2016 03/31/16 | Pending | -- | -- | -- |
| 03/24/2016 03/24/16 | For Sale | $430,000 | 0.0% | $234 / Sq Ft |
| 03/20/2016 03/20/16 | Pending | -- | -- | -- |
| 03/19/2016 03/19/16 | Price Changed | $430,000 | +1.2% | $234 / Sq Ft |
| 03/17/2016 03/17/16 | For Sale | $424,900 | +32.8% | $231 / Sq Ft |
| 01/11/2016 01/11/16 | Sold | $320,000 | -2.7% | $174 / Sq Ft |
| 12/11/2015 12/11/15 | For Sale | $328,777 | -- | $179 / Sq Ft |
Tax History Compared to Growth
Tax History
| Year | Tax Paid | Tax Assessment Tax Assessment Total Assessment is a certain percentage of the fair market value that is determined by local assessors to be the total taxable value of land and additions on the property. | Land | Improvement |
|---|---|---|---|---|
| 2025 | $2,580 | $44,845 | -- | -- |
| 2024 | $2,516 | $42,710 | -- | -- |
| 2023 | $2,516 | $53,100 | $10,620 | $42,480 |
| 2022 | $2,399 | $41,030 | $8,200 | $32,830 |
| 2021 | $2,600 | $38,270 | $7,650 | $30,620 |
| 2020 | $2,577 | $36,280 | $7,250 | $29,030 |
| 2019 | $2,502 | $35,870 | $7,170 | $28,700 |
| 2018 | $2,443 | $33,910 | $6,780 | $27,130 |
| 2017 | $2,306 | $32,310 | $6,460 | $25,850 |
| 2016 | $2,247 | $31,950 | $6,390 | $25,560 |
| 2015 | $2,173 | $29,380 | $5,870 | $23,510 |
Agents Affiliated with this Home
-
Michael Wolfe
M
Seller's Agent in 2025
Michael Wolfe
Realty Executives
(602) 568-8754
11 in this area
18 Total Sales
-
Gerald Ytzen
G
Seller's Agent in 2016
Gerald Ytzen
My Home Group
(480) 455-8802
5 in this area
11 Total Sales
-
Steven Losey

Seller's Agent in 2016
Steven Losey
Denali Real Estate, LLC
(480) 550-1951
1 in this area
22 Total Sales
-
Lou-Ann Abraham-Gross

Seller Co-Listing Agent in 2016
Lou-Ann Abraham-Gross
My Home Group
4 in this area
16 Total Sales
-
J
Buyer's Agent in 2016
Joel Sherman
Realty Executives
Map
Source: Arizona Regional Multiple Listing Service (ARMLS)
MLS Number: 5414852
APN: 217-46-462
- 10115 E Mountain View Rd Unit 2061
- 10115 E Mountain View Rd Unit 1005
- 10115 E Mountain View Rd Unit 1119
- 10068 E San Salvador Dr
- 9115 N 101st Way
- 10130 E San Salvador Dr
- 10017 E Mountain View Rd Unit 1087
- 10017 E Mountain View Rd Unit 1045
- 10021 E Sunnyslope Ln
- 10023 E Sunnyslope Ln
- 10008 E Saddlehorn Trail
- 9797 N 100th Place
- 10015 E Mountain View Rd Unit 2011
- 9707 N 100th St
- 10207 E San Salvador Dr
- 9921 E Doubletree Ranch Rd
- 10227 E San Salvador Dr
- 9992 E Carol Ave
- 9708 E Via Linda Unit 1349
- 9708 E Via Linda Unit 1350
