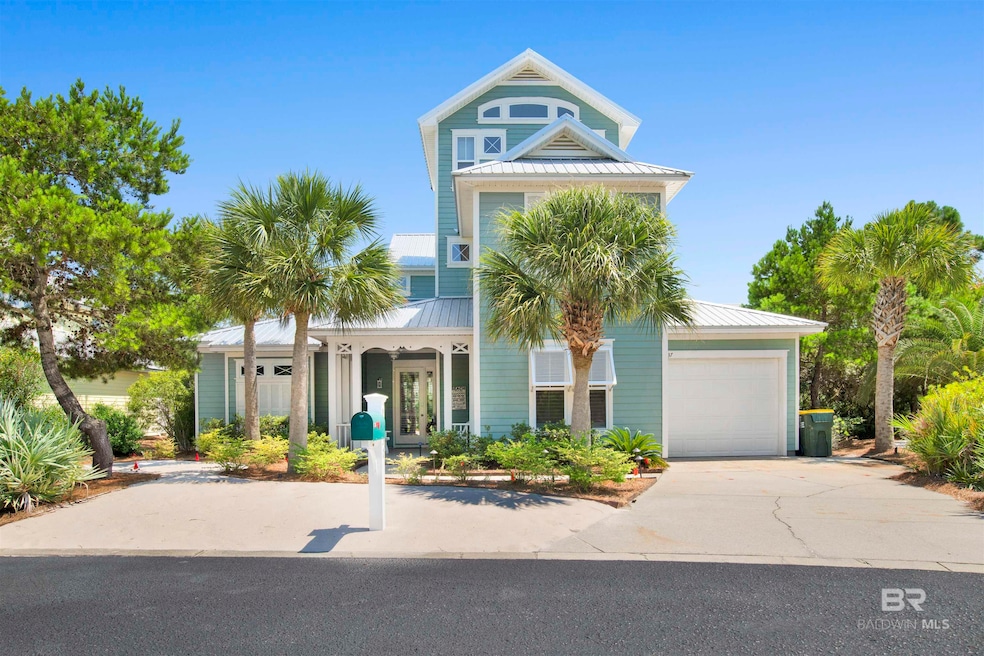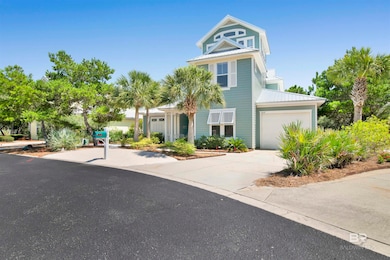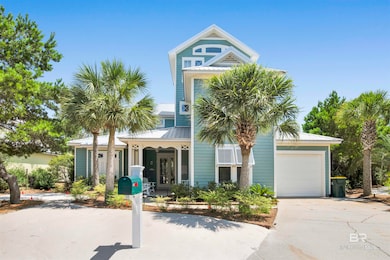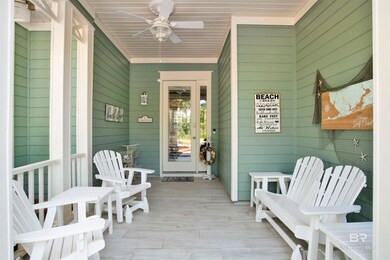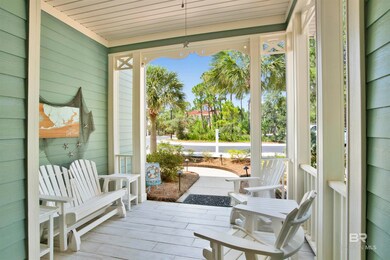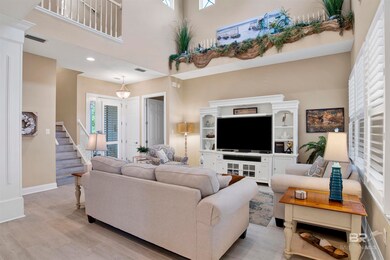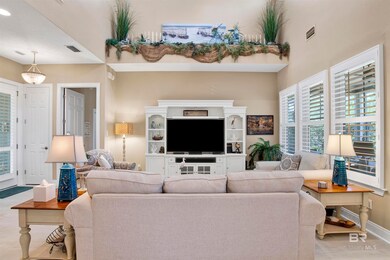
9237 Genipa Way Gulf Shores, AL 36542
Gulf Highlands NeighborhoodEstimated payment $6,117/month
Highlights
- Fitness Center
- Clubhouse
- Main Floor Primary Bedroom
- Gated with Attendant
- Traditional Architecture
- Community Indoor Pool
About This Home
Nestled in a quiet Cul De Sac, this immaculately maintained home with its custom features and many upgrades is a Must See for the discriminating buyer. Martinique was designed to give you a sense of community in an exclusive Gulf-Front Resort. On the main level is the Master Suite and Guest Bedroom each having a private bath. Two other bedrooms are on the second floor. The Crow's Nest located on the 3rd Floor is currently utilized as a Bonus Room with a trundle bed that can sleep 2 but can easily be used as a Den, Office, Media Room or a place for kids to play. The large open floor plan makes entertaining a breeze. Beautifully furnished and decorated, your guests will be envious. A screened in porch gives you an additional place to entertain or to just relax. To make this even more perfect it is Low-Maintenance, with Hardie Board Siding, New Fortified Roof as of 2022, Beautiful Tile Flooring throughout, Plantation Shutters, Dual Indoor Air Handlers replaced in 2023 and 2024, Kitchen S/S Appliances new in 2021, 80 Gallon Commercial Water-Heater replaced in 2022, Front Porch Outdoor Furniture includes Two 1-year old Adirondack -Style Polywood Glider Chairs, One Glider Loveseat, and Three End Tables, Approx. $3,000.00 Value . This home is a Must See! To sweeten the pot even more this home is sold fully furnished and is even throwing in a One-Year-Old Golf Cart. Buyer to verify all information during due diligence.
Listing Agent
RE/MAX of Orange Beach Brokerage Phone: 251-223-7867 Listed on: 07/08/2025

Home Details
Home Type
- Single Family
Est. Annual Taxes
- $2,727
Year Built
- Built in 2003
Lot Details
- 5,623 Sq Ft Lot
- Lot Dimensions are 65 x 86.5
- Landscaped
- Sprinkler System
HOA Fees
- $643 Monthly HOA Fees
Home Design
- Traditional Architecture
- Slab Foundation
- Wood Frame Construction
- Metal Roof
- Concrete Fiber Board Siding
- Hardboard
Interior Spaces
- 2,545 Sq Ft Home
- 3-Story Property
- High Ceiling
- Ceiling Fan
- Double Pane Windows
- Insulated Doors
- Bonus Room
- Fire and Smoke Detector
Kitchen
- Electric Range
- <<microwave>>
- Dishwasher
- ENERGY STAR Qualified Appliances
- Disposal
Flooring
- Carpet
- Tile
Bedrooms and Bathrooms
- 4 Bedrooms
- Primary Bedroom on Main
- En-Suite Bathroom
- Walk-In Closet
- 3 Full Bathrooms
- Dual Vanity Sinks in Primary Bathroom
- Private Water Closet
- Soaking Tub
- Separate Shower
Laundry
- Laundry on main level
- Dryer
- Washer
Parking
- Attached Garage
- Automatic Garage Door Opener
Schools
- Gulf Shores Elementary School
- Gulf Shores Middle School
- Gulf Shores High School
Utilities
- Cooling Available
- Heat Pump System
- Grinder Pump
Listing and Financial Details
- Legal Lot and Block 31E/U-3 / 31E/U-3
- Assessor Parcel Number 6808270000002.112
Community Details
Overview
- Association fees include management, clubhouse, common area insurance, ground maintenance, pool, recreational facilities, reserve funds, security, taxes-common area, trash
Amenities
- Community Barbecue Grill
- Clubhouse
- Meeting Room
Recreation
- Tennis Courts
- Fitness Center
- Community Indoor Pool
- Community Spa
Security
- Gated with Attendant
- Resident Manager or Management On Site
Map
Home Values in the Area
Average Home Value in this Area
Tax History
| Year | Tax Paid | Tax Assessment Tax Assessment Total Assessment is a certain percentage of the fair market value that is determined by local assessors to be the total taxable value of land and additions on the property. | Land | Improvement |
|---|---|---|---|---|
| 2024 | $2,670 | $95,360 | $16,520 | $78,840 |
| 2023 | $2,226 | $79,500 | $18,140 | $61,360 |
| 2022 | $1,871 | $66,820 | $0 | $0 |
| 2021 | $3,196 | $112,180 | $0 | $0 |
| 2020 | $3,387 | $118,240 | $0 | $0 |
| 2019 | $3,449 | $120,520 | $0 | $0 |
| 2018 | $3,076 | $107,740 | $0 | $0 |
| 2017 | $3,078 | $107,740 | $0 | $0 |
| 2016 | $3,138 | $108,640 | $0 | $0 |
| 2015 | -- | $108,060 | $0 | $0 |
| 2014 | -- | $92,020 | $0 | $0 |
| 2013 | -- | $93,880 | $0 | $0 |
Property History
| Date | Event | Price | Change | Sq Ft Price |
|---|---|---|---|---|
| 07/08/2025 07/08/25 | For Sale | $950,000 | +72.7% | $373 / Sq Ft |
| 04/15/2019 04/15/19 | Sold | $550,000 | -4.3% | $216 / Sq Ft |
| 03/19/2019 03/19/19 | Pending | -- | -- | -- |
| 02/10/2019 02/10/19 | For Sale | $574,900 | -- | $226 / Sq Ft |
Purchase History
| Date | Type | Sale Price | Title Company |
|---|---|---|---|
| Warranty Deed | -- | Professional Land Title Inc |
Mortgage History
| Date | Status | Loan Amount | Loan Type |
|---|---|---|---|
| Open | $275,000 | New Conventional | |
| Previous Owner | $323,777 | New Conventional |
Similar Homes in Gulf Shores, AL
Source: Baldwin REALTORS®
MLS Number: 381845
APN: 68-08-27-0-000-002.112
- 9351 Savane Park
- 9351 Caravelle Ln
- 899 Calalou Way Unit B
- 923 Calalou Way Unit A
- 9359 Tartane Walk
- 9353 Tartane Walk
- 9215 Dacus Ln
- 562 Veterans Rd
- 530 Veterans Rd
- 9260 Marigot Promenade Unit 106 W
- 8948 Bluefish Dr
- 418 Veterans Rd
- 8919 Diamond Dr
- 0 Diamond Dr Unit 26 377035
- 9029 Fish House Rd
- 8844 Bonita Ln Unit 58
- 8806 Bluefish Dr
- 572 Cabana Beach Rd
- 0 Cabana Beach Rd Unit Lot 8 Blk E 351014
- 701 Cabana Beach Rd
- 527 Beach Club Trail Unit FL11-ID1051750P
- 375 Plantation Rd
- 3204 Sand Dollar Ln Unit ID1031421P
- 770 Wedgewood Dr
- 1517 Regency Rd Unit 54
- 1510 Regency Rd
- 10793 County Road 1
- 420 Camelia Cir
- 360 W Fort Morgan Rd
- 17889 Lewis Smith Dr
- 17290 Harding Dr
- 17349 Harding Dr
- 10080 Bay Haven Dr Unit 201
- 101 E 22nd Ave
- 112 21st Ave
- 1910 E 1st St
- 18050 Steele Dr
- 19000 Oak Rd W
- 391 Landward Dr N
- 4962 Thorp Way
