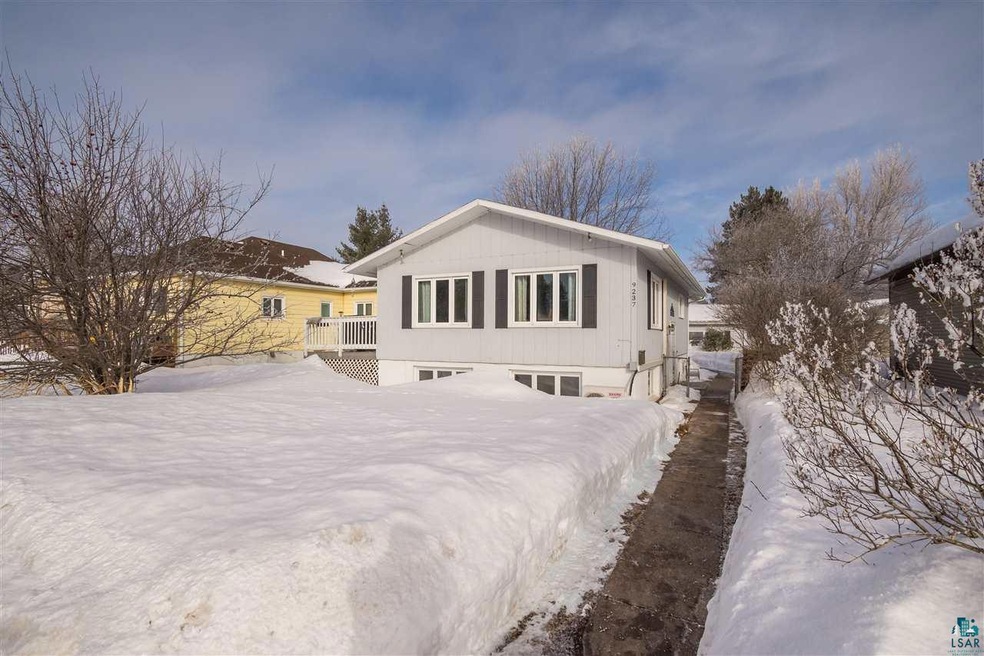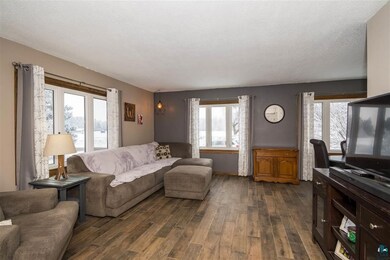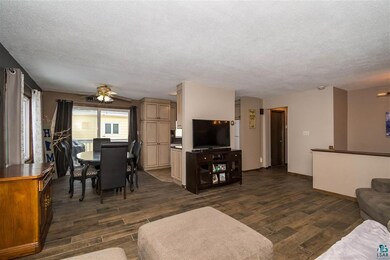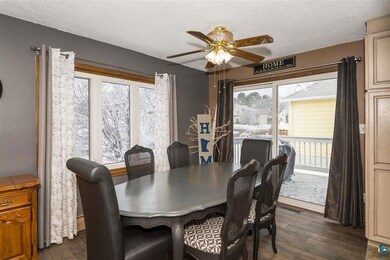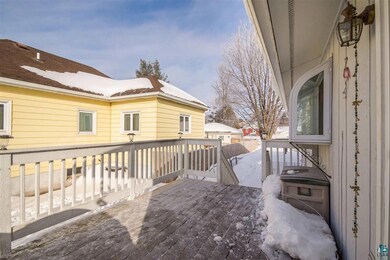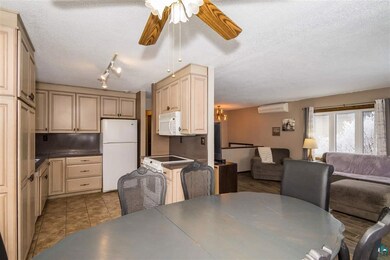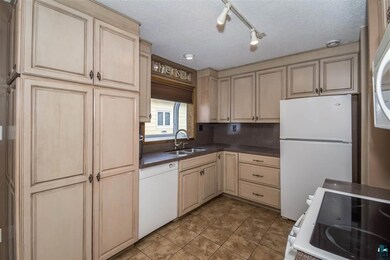
9237 Orchard St Duluth, MN 55810
Bayview Heights NeighborhoodHighlights
- Deck
- Main Floor Primary Bedroom
- 2 Car Detached Garage
- Proctor Senior High School Rated 9+
- Lower Floor Utility Room
- 1-minute walk to Klang Park
About This Home
As of March 2020Updated throughout and Move In ready! Located on the fringe of the City of Duluth -across from the Proctor Baseball field and near all the Proctor area conveniences, this 3 Bedroom, 2 Bath home with a 2 car garage has been brought on trend throughout and is awaiting it's new owner! The upper floor with a welcoming open floor plan, boasts a great kitchen with newer cabinetry, Dining room with patio doors to the deck, spacious Living room with new flooring, 2 Bedrooms and a tiled Bathroom. The LL has a bright family room, another nice bedroom and a trendy Bathroom. The home itself also has updated windows,, air exchange, air conditioning, and 3 zone hot water heat! Don't miss out! View it today!
Home Details
Home Type
- Single Family
Est. Annual Taxes
- $2,591
Year Built
- Built in 1979
Lot Details
- 6,970 Sq Ft Lot
- Lot Dimensions are 50x142
- Level Lot
Home Design
- Split Foyer
- Bi-Level Home
- Concrete Foundation
- Wood Frame Construction
- Asphalt Shingled Roof
- Wood Siding
Interior Spaces
- Vinyl Clad Windows
- Family Room
- Living Room
- Dining Room
- Open Floorplan
- Lower Floor Utility Room
- Utility Room
- Property Views
Kitchen
- Eat-In Kitchen
- Range<<rangeHoodToken>>
- <<microwave>>
- Dishwasher
Bedrooms and Bathrooms
- 3 Bedrooms
- Primary Bedroom on Main
- Bathroom on Main Level
- 2 Full Bathrooms
Laundry
- Laundry Room
- Dryer
- Washer
Finished Basement
- Basement Fills Entire Space Under The House
- Sump Pump
- Bedroom in Basement
- Recreation or Family Area in Basement
- Finished Basement Bathroom
- Basement Window Egress
Parking
- 2 Car Detached Garage
- Garage Door Opener
Eco-Friendly Details
- Energy-Efficient Windows
- Air Exchanger
Outdoor Features
- Deck
Utilities
- Cooling System Mounted In Outer Wall Opening
- Hot Water Heating System
- Boiler Heating System
- Heating System Uses Natural Gas
Listing and Financial Details
- Assessor Parcel Number 010-3480-02010
Ownership History
Purchase Details
Home Financials for this Owner
Home Financials are based on the most recent Mortgage that was taken out on this home.Purchase Details
Home Financials for this Owner
Home Financials are based on the most recent Mortgage that was taken out on this home.Purchase Details
Home Financials for this Owner
Home Financials are based on the most recent Mortgage that was taken out on this home.Purchase Details
Home Financials for this Owner
Home Financials are based on the most recent Mortgage that was taken out on this home.Similar Homes in Duluth, MN
Home Values in the Area
Average Home Value in this Area
Purchase History
| Date | Type | Sale Price | Title Company |
|---|---|---|---|
| Deed | $225,500 | -- | |
| Warranty Deed | $202,000 | North Shore Title Llc | |
| Warranty Deed | $147,000 | Rels Title | |
| Warranty Deed | $116,500 | Consolidated Title & Abstrac |
Mortgage History
| Date | Status | Loan Amount | Loan Type |
|---|---|---|---|
| Open | $220,990 | No Value Available | |
| Closed | -- | No Value Available | |
| Previous Owner | $195,940 | New Conventional | |
| Previous Owner | $117,600 | Purchase Money Mortgage | |
| Previous Owner | $30,000 | No Value Available |
Property History
| Date | Event | Price | Change | Sq Ft Price |
|---|---|---|---|---|
| 03/13/2020 03/13/20 | Sold | $225,500 | 0.0% | $124 / Sq Ft |
| 02/12/2020 02/12/20 | Pending | -- | -- | -- |
| 02/10/2020 02/10/20 | For Sale | $225,500 | +11.6% | $124 / Sq Ft |
| 07/25/2017 07/25/17 | Sold | $202,000 | 0.0% | $111 / Sq Ft |
| 06/13/2017 06/13/17 | Pending | -- | -- | -- |
| 06/06/2017 06/06/17 | For Sale | $202,000 | -- | $111 / Sq Ft |
Tax History Compared to Growth
Tax History
| Year | Tax Paid | Tax Assessment Tax Assessment Total Assessment is a certain percentage of the fair market value that is determined by local assessors to be the total taxable value of land and additions on the property. | Land | Improvement |
|---|---|---|---|---|
| 2023 | $3,164 | $259,400 | $13,000 | $246,400 |
| 2022 | $2,832 | $229,000 | $19,400 | $209,600 |
| 2021 | $2,718 | $192,200 | $16,300 | $175,900 |
| 2020 | $2,686 | $188,500 | $16,100 | $172,400 |
| 2019 | $2,616 | $165,200 | $14,100 | $151,100 |
| 2018 | $2,110 | $165,200 | $14,100 | $151,100 |
| 2017 | $2,016 | $132,200 | $20,500 | $111,700 |
| 2016 | $1,922 | $0 | $0 | $0 |
| 2015 | $1,130 | $106,900 | $16,600 | $90,300 |
| 2014 | $1,130 | $106,900 | $16,600 | $90,300 |
Agents Affiliated with this Home
-
Christine Fairchild

Seller's Agent in 2020
Christine Fairchild
RE/MAX
(218) 348-4848
1 in this area
136 Total Sales
-
Brenna Fahlin

Buyer's Agent in 2020
Brenna Fahlin
Messina & Associates Real Estate
(218) 728-4436
4 in this area
308 Total Sales
-
Frank Messina

Seller's Agent in 2017
Frank Messina
Messina & Associates Real Estate
(218) 349-2140
146 Total Sales
-
Jon Nelson

Buyer's Agent in 2017
Jon Nelson
Market Point Real Estate
(218) 206-1185
47 Total Sales
Map
Source: Lake Superior Area REALTORS®
MLS Number: 6088244
APN: 010348002010
- XXXX Meadow St
- 9235 Meadow St
- 14 3rd St
- 35 2nd St Unit 19
- 35 2nd St
- 710 N Boundary Ave
- 8719 Lawn St
- 502 3rd Ave
- 3010 N 87th Ave W
- 321 5th St
- 627 4th St
- 1125 3rd Ave
- 1086 U S Highway 2
- xxx Yellow Birch Trail
- 803 Almac Dr
- 124 Yellow Birch Trail
- 104 Kingsbury Dr
- 825 Libby Cir
- 603 N Ugstad Rd
- 315 N Ugstad Rd
