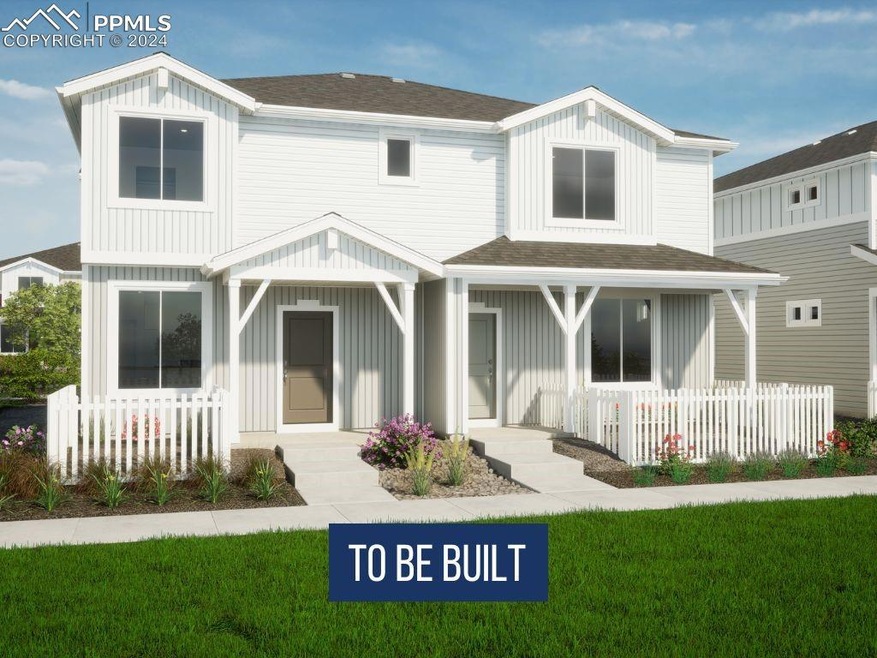
9237 Primero Point Colorado Springs, CO 80938
Stetson Hills NeighborhoodHighlights
- 2 Car Attached Garage
- Home to be built
- Level Lot
- Forced Air Heating and Cooling System
About This Home
As of November 2024This two-story home is designed for modern living, offering a spacious and functional layout with a variety of convenient features. As you enter, you'll find an open-concept main level, complete with a well-appointed kitchen that flows seamlessly into the living and dining areas. The kitchen is designed with efficiency in mind, featuring ample counter space, cabinetry, and modern appliances.
The main level also includes a convenient half-bath (power bathroom), perfect for guests, and direct access to a two-car garage, making it easy to unload groceries or access your vehicles.
Upstairs, the primary suite is a private retreat with a generous bedroom space, a walk-in closet, and an ensuite bathroom. Bedrooms 2 and 3 are also on the second floor, ideal for family members or guests, with a shared full bathroom in the hallway.
The laundry room is conveniently located on the second floor, minimizing trips up and down stairs with heavy loads of laundry. With a layout that promotes easy living, this home is ideal for families, couples, or anyone seeking comfort and convenience.
Home Details
Home Type
- Single Family
Est. Annual Taxes
- $1,077
Year Built
- Built in 2024
Lot Details
- 2,500 Sq Ft Lot
- Level Lot
Parking
- 2 Car Attached Garage
Home Design
- Home to be built
- Slab Foundation
- Shingle Roof
- Aluminum Siding
Interior Spaces
- 1,448 Sq Ft Home
- 2-Story Property
Bedrooms and Bathrooms
- 3 Bedrooms
Utilities
- Forced Air Heating and Cooling System
- Phone Available
Community Details
- Association fees include covenant enforcement
- Built by Oakwood Homes
- Plateau
Ownership History
Purchase Details
Home Financials for this Owner
Home Financials are based on the most recent Mortgage that was taken out on this home.Map
Similar Homes in Colorado Springs, CO
Home Values in the Area
Average Home Value in this Area
Purchase History
| Date | Type | Sale Price | Title Company |
|---|---|---|---|
| Special Warranty Deed | $358,079 | None Listed On Document |
Mortgage History
| Date | Status | Loan Amount | Loan Type |
|---|---|---|---|
| Open | $340,175 | New Conventional |
Property History
| Date | Event | Price | Change | Sq Ft Price |
|---|---|---|---|---|
| 11/25/2024 11/25/24 | Sold | $358,079 | +1.3% | $247 / Sq Ft |
| 06/12/2024 06/12/24 | Off Market | $353,599 | -- | -- |
| 06/01/2024 06/01/24 | Pending | -- | -- | -- |
| 05/03/2024 05/03/24 | Price Changed | $353,599 | -0.3% | $244 / Sq Ft |
| 05/01/2024 05/01/24 | For Sale | $354,759 | -- | $245 / Sq Ft |
Tax History
| Year | Tax Paid | Tax Assessment Tax Assessment Total Assessment is a certain percentage of the fair market value that is determined by local assessors to be the total taxable value of land and additions on the property. | Land | Improvement |
|---|---|---|---|---|
| 2024 | $1,077 | $5,110 | $5,110 | -- |
| 2023 | $1,077 | $12,770 | $12,770 | -- |
| 2022 | $72 | $600 | $600 | -- |
Source: Pikes Peak REALTOR® Services
MLS Number: 4096099
APN: 53153-15-011
- 9382 Brodhead St
- 9392 Brodhead St
- 9432 Brodhead St
- 9422 Brodhead St
- 9402 Brodhead St
- 9412 Brodhead St
- 5786 Zounds Way
- 5823 Tramore Ct
- 5721 Mammoth Ln
- 5704 Callan Dr
- 5889 Carrick Ln
- 5843 Uptop Point
- 5849 Uptop Point
- 5680 Dakan Loop
- 5659 Dakan Loop
- 5655 Dakan Loop
- 5676 Dakan Loop
- 5651 Dakan Loop
- 9428 Oro City Loop
- 5855 Uptop Point
