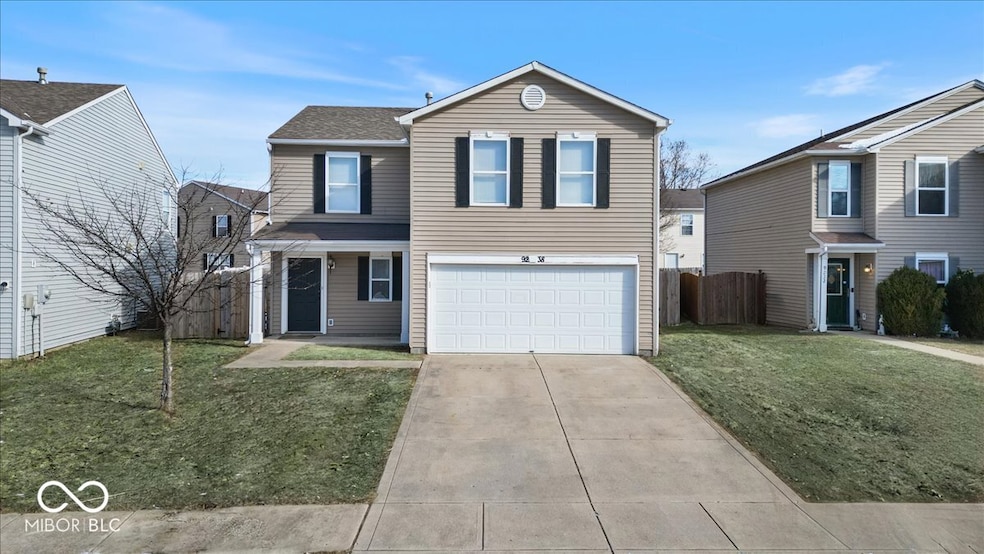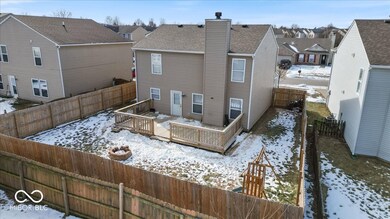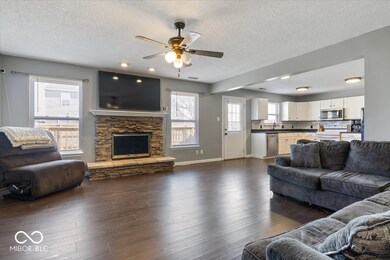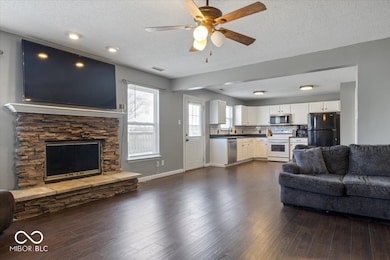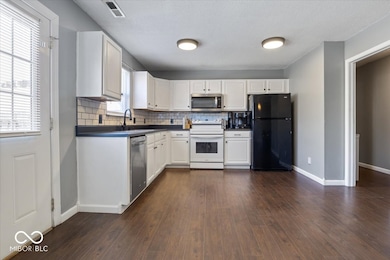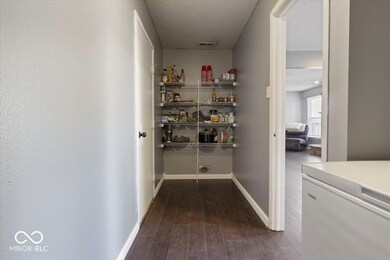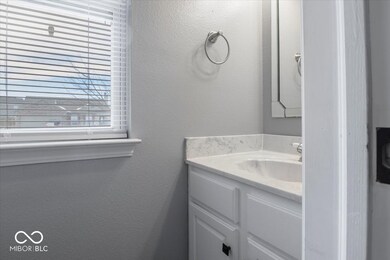
Highlights
- Traditional Architecture
- 2 Car Attached Garage
- Walk-In Closet
- Covered patio or porch
- Eat-In Kitchen
- Programmable Thermostat
About This Home
As of March 2025Your new home awaits in this beautifully updated two-level Camby home! Inside you will find new flooring throughout, a freshened kitchen with stylish backsplash, a large mud room/pantry, and a main level guest bathroom. Enjoy the wood-burning fireplace on these cold winter nights and retreat upstairs to the large primary suite with a walk-in closet and garden soaking tub. The upstairs laundry room adds convenience to your daily routine. Outside you will enjoy privacy in the newly fenced backyard, and entertaining will be a breeze with the spacious deck and fire pit. The updates don't stop there! The 2 car attached garage offers a newly epoxy-coated floor, built-in work bench, and tote storage racks. This home also offers a prime location near shopping, restaurants, and interstates. Schedule a private tour with your favorite agent today!
Last Agent to Sell the Property
@properties Brokerage Email: paige@atpropertiesind.com License #RB21001226 Listed on: 01/23/2025

Home Details
Home Type
- Single Family
Est. Annual Taxes
- $2,364
Year Built
- Built in 2004
Lot Details
- 5,227 Sq Ft Lot
HOA Fees
- $30 Monthly HOA Fees
Parking
- 2 Car Attached Garage
- Garage Door Opener
Home Design
- Traditional Architecture
- Slab Foundation
- Vinyl Siding
Interior Spaces
- 2-Story Property
- Family Room with Fireplace
- Combination Kitchen and Dining Room
- Fire and Smoke Detector
- Laundry on upper level
Kitchen
- Eat-In Kitchen
- Electric Oven
- Built-In Microwave
- Dishwasher
- Disposal
Flooring
- Laminate
- Vinyl
Bedrooms and Bathrooms
- 3 Bedrooms
- Walk-In Closet
Outdoor Features
- Covered patio or porch
- Fire Pit
- Playground
Utilities
- Forced Air Heating System
- Heating System Uses Gas
- Programmable Thermostat
- Gas Water Heater
Community Details
- Association fees include insurance, maintenance, parkplayground, management, trash
- Association Phone (317) 856-3423
- Colony At Heartland Crossing Subdivision
- Property managed by M Management Group
- The community has rules related to covenants, conditions, and restrictions
Listing and Financial Details
- Tax Lot 200
- Assessor Parcel Number 491321118060000200
- Seller Concessions Offered
Ownership History
Purchase Details
Home Financials for this Owner
Home Financials are based on the most recent Mortgage that was taken out on this home.Purchase Details
Home Financials for this Owner
Home Financials are based on the most recent Mortgage that was taken out on this home.Purchase Details
Home Financials for this Owner
Home Financials are based on the most recent Mortgage that was taken out on this home.Purchase Details
Home Financials for this Owner
Home Financials are based on the most recent Mortgage that was taken out on this home.Purchase Details
Home Financials for this Owner
Home Financials are based on the most recent Mortgage that was taken out on this home.Purchase Details
Purchase Details
Similar Homes in Camby, IN
Home Values in the Area
Average Home Value in this Area
Purchase History
| Date | Type | Sale Price | Title Company |
|---|---|---|---|
| Warranty Deed | $250,000 | None Listed On Document | |
| Warranty Deed | $168,000 | Chicago Title | |
| Warranty Deed | $130,000 | Chicago Title | |
| Special Warranty Deed | -- | None Available | |
| Limited Warranty Deed | -- | None Available | |
| Sheriffs Deed | $131,463 | None Available | |
| Warranty Deed | $249,900 | Chicago Title |
Mortgage History
| Date | Status | Loan Amount | Loan Type |
|---|---|---|---|
| Open | $15,000 | No Value Available | |
| Open | $223,000 | New Conventional | |
| Closed | $223,000 | New Conventional | |
| Previous Owner | $237,405 | FHA | |
| Previous Owner | $163,658 | FHA | |
| Previous Owner | $164,957 | FHA | |
| Previous Owner | $126,100 | Construction | |
| Previous Owner | $74,448 | FHA |
Property History
| Date | Event | Price | Change | Sq Ft Price |
|---|---|---|---|---|
| 03/28/2025 03/28/25 | Sold | $250,000 | -5.7% | $140 / Sq Ft |
| 02/18/2025 02/18/25 | Pending | -- | -- | -- |
| 01/23/2025 01/23/25 | For Sale | $265,000 | +6.0% | $148 / Sq Ft |
| 05/12/2022 05/12/22 | Sold | $249,900 | 0.0% | $139 / Sq Ft |
| 04/16/2022 04/16/22 | Pending | -- | -- | -- |
| 04/12/2022 04/12/22 | For Sale | $249,900 | +48.8% | $139 / Sq Ft |
| 05/01/2020 05/01/20 | Sold | $168,000 | +1.9% | $94 / Sq Ft |
| 03/28/2020 03/28/20 | Pending | -- | -- | -- |
| 03/26/2020 03/26/20 | Price Changed | $164,900 | -2.4% | $92 / Sq Ft |
| 03/13/2020 03/13/20 | For Sale | $169,000 | +30.0% | $94 / Sq Ft |
| 12/18/2018 12/18/18 | Sold | $130,000 | -3.6% | $73 / Sq Ft |
| 11/09/2018 11/09/18 | Pending | -- | -- | -- |
| 11/06/2018 11/06/18 | For Sale | $134,900 | +79.5% | $75 / Sq Ft |
| 07/10/2012 07/10/12 | Sold | $75,160 | 0.0% | $42 / Sq Ft |
| 04/09/2012 04/09/12 | Pending | -- | -- | -- |
| 03/29/2012 03/29/12 | For Sale | $75,160 | -- | $42 / Sq Ft |
Tax History Compared to Growth
Tax History
| Year | Tax Paid | Tax Assessment Tax Assessment Total Assessment is a certain percentage of the fair market value that is determined by local assessors to be the total taxable value of land and additions on the property. | Land | Improvement |
|---|---|---|---|---|
| 2024 | $2,506 | $230,000 | $16,200 | $213,800 |
| 2023 | $2,506 | $213,100 | $16,200 | $196,900 |
| 2022 | $2,293 | $190,000 | $16,200 | $173,800 |
| 2021 | $1,736 | $140,200 | $16,200 | $124,000 |
| 2020 | $1,579 | $141,600 | $16,200 | $125,400 |
| 2019 | $1,700 | $132,400 | $16,200 | $116,200 |
| 2018 | $1,577 | $123,600 | $16,200 | $107,400 |
| 2017 | $1,511 | $117,100 | $16,200 | $100,900 |
| 2016 | $1,470 | $113,700 | $16,200 | $97,500 |
| 2014 | $1,139 | $104,400 | $16,200 | $88,200 |
| 2013 | $997 | $103,200 | $16,200 | $87,000 |
Agents Affiliated with this Home
-
Paige Hewitt

Seller's Agent in 2025
Paige Hewitt
@properties
(317) 964-3764
2 in this area
46 Total Sales
-
Zoraida Koteich De Ramirez
Z
Buyer's Agent in 2025
Zoraida Koteich De Ramirez
BluPrint Real Estate Group
1 in this area
15 Total Sales
-

Seller's Agent in 2022
Pamela Prough
Carpenter, REALTORS®
(574) 238-0804
3 in this area
140 Total Sales
-
Darrell Powers
D
Seller's Agent in 2018
Darrell Powers
The Modglin Group
(317) 650-2492
19 Total Sales
-

Buyer's Agent in 2018
Brandon Warfield
Carpenter, REALTORS®
2 in this area
290 Total Sales
-
Scott Smith

Seller's Agent in 2012
Scott Smith
Keller Williams Indy Metro S
(317) 884-5000
6 in this area
773 Total Sales
Map
Source: MIBOR Broker Listing Cooperative®
MLS Number: 22018976
APN: 49-13-21-118-060.000-200
- 9000 W Mooresville Rd
- 10938 Delphi Dr
- 9045 Stones Bluff Place
- 8849 W Mooresville Rd
- 8904 Browns Valley Ln
- 8813 Browns Valley Ln
- 8808 Hosta Way
- 8631 Belle Union Place
- 8709 Orchard Grove Ln
- 8442 Burket Way
- 8712 Mellot Way
- 8447 Wanda Lake Dr
- 8158 Wheatfield Ct
- 8715 Hollander Dr
- 8726 Hollander Dr
- 8730 Hollander Dr
- 8710 Hollander Dr
- 8706 Hollander Dr
- 8711 Hollander Dr
- 13847 N Settle Way
