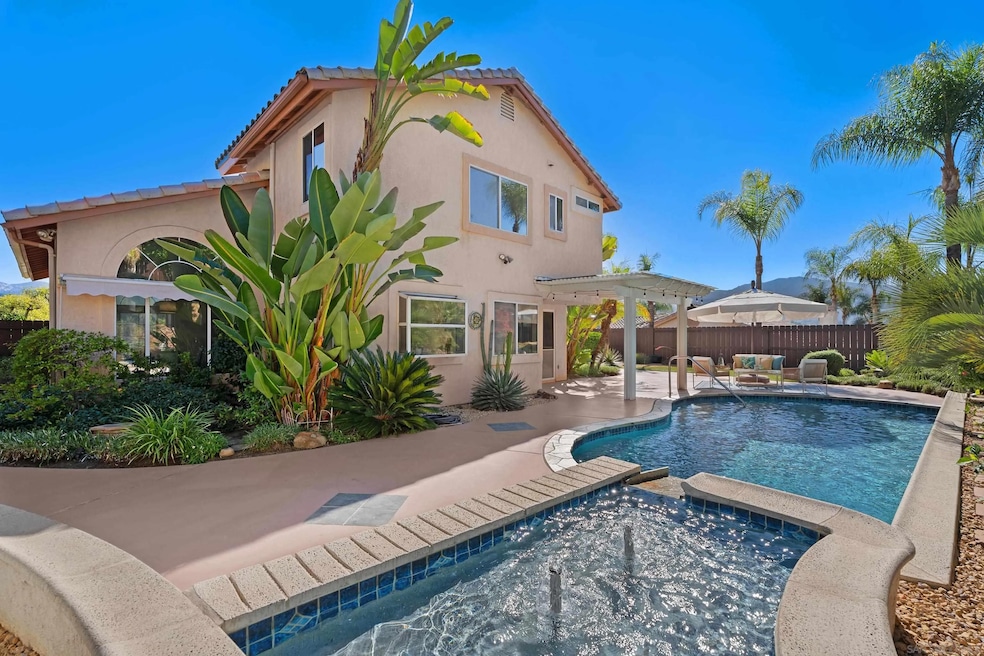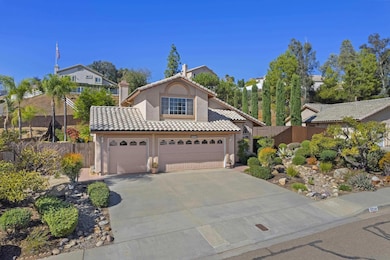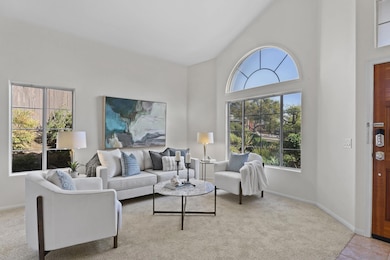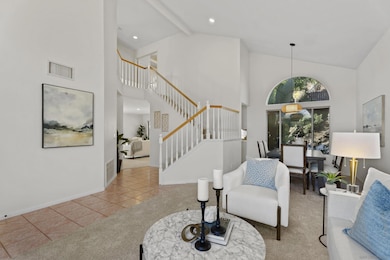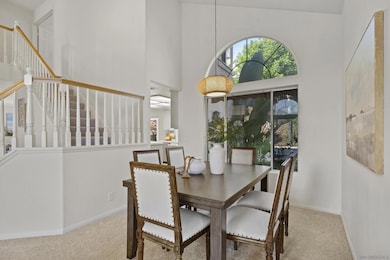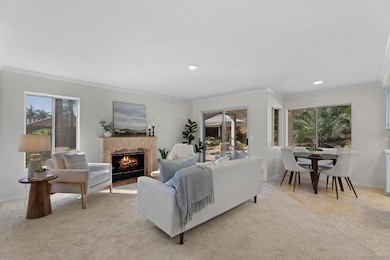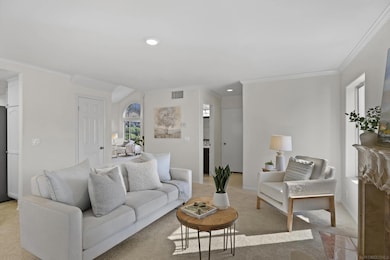9238 Lake Valley Rd El Cajon, CA 92021
Lakeview NeighborhoodEstimated payment $5,240/month
Highlights
- Filtered Pool
- Retreat
- Breakfast Area or Nook
- El Capitan High School Rated A-
- Vaulted Ceiling
- 3 Car Direct Access Garage
About This Home
Welcome to your Summer Glen Estates dream home with stunning mountain views and a private pool! This beautifully upgraded 3-bedroom, 2.5-bath residence is tucked away on a quiet street surrounded by protected green space. Step inside to soaring vaulted ceilings, abundant natural light, and an open layout that flows seamlessly from the kitchen to the living and dining areas. The kitchen features stainless steel appliances, a large island, and overlooks the spacious living room with a cozy gas fireplace. Sliding doors open to a fully fenced backyard oasis, an entertainer’s paradise with a sparkling pool, serene waterfall, concrete patio, and award-winning drought-tolerant landscaping. The yard earned the Grand Prize for “Most Beautiful Water-Conserving Garden in South and East San Diego County” and features a stunning collection of curated plants and citrus trees. You’ll never want to leave the peace and serenity of your yard! Upstairs, the primary suite offers dual vanities, and a spacious walk-in closet. Two additional bedrooms, a full bath, and hallway storage complete the upper level. Downstairs includes a half bath, laundry room, and an attached three-car garage with epoxy flooring and attic access. With over $200,000 in recent upgrades including a new roof, central heating and air, a refinished PebbleTec pool with white quartzite coping, new fencing, new carpet, fresh interior paint, and updated fixtures and so much more, this move-in-ready home has it all. Easy access to freeways, shopping, dining, schools, and the airport. Don’t wait, write your offer today!!!
Home Details
Home Type
- Single Family
Est. Annual Taxes
- $5,228
Year Built
- Built in 1995
Lot Details
- 9,485 Sq Ft Lot
- Lot Dimensions are 82x117
- Property is Fully Fenced
- Property is zoned R-1:SINGLE
HOA Fees
- $65 Monthly HOA Fees
Parking
- 3 Car Direct Access Garage
- Front Facing Garage
- Two Garage Doors
- Garage Door Opener
Home Design
- Clay Roof
- Stucco
Interior Spaces
- 1,786 Sq Ft Home
- 2-Story Property
- Vaulted Ceiling
- Gas Fireplace
- Family Room
- Living Room with Fireplace
- Dining Area
Kitchen
- Breakfast Area or Nook
- Gas Cooktop
- Dishwasher
- Disposal
Bedrooms and Bathrooms
- 3 Bedrooms
- Retreat
Laundry
- Laundry Room
- Washer Hookup
Pool
- Filtered Pool
- Solar Heated In Ground Pool
- Waterfall Pool Feature
- Pool Cover
- Pool Equipment or Cover
Utilities
- Forced Air Heating and Cooling System
- Heating System Uses Natural Gas
Community Details
- Association fees include common area maintenance, limited insurance
- Lakeside Hills HOA
- El Cajon Subdivision
Map
Home Values in the Area
Average Home Value in this Area
Tax History
| Year | Tax Paid | Tax Assessment Tax Assessment Total Assessment is a certain percentage of the fair market value that is determined by local assessors to be the total taxable value of land and additions on the property. | Land | Improvement |
|---|---|---|---|---|
| 2025 | $5,228 | $391,338 | $125,962 | $265,376 |
| 2024 | $5,228 | $383,666 | $123,493 | $260,173 |
| 2023 | $5,031 | $376,144 | $121,072 | $255,072 |
| 2022 | $4,930 | $368,770 | $118,699 | $250,071 |
| 2021 | $4,867 | $361,540 | $116,372 | $245,168 |
| 2020 | $4,776 | $357,834 | $115,179 | $242,655 |
| 2019 | $4,686 | $350,819 | $112,921 | $237,898 |
| 2018 | $4,585 | $343,941 | $110,707 | $233,234 |
| 2017 | $821 | $337,198 | $108,537 | $228,661 |
| 2016 | $4,335 | $330,587 | $106,409 | $224,178 |
| 2015 | $4,306 | $325,622 | $104,811 | $220,811 |
| 2014 | $4,106 | $319,244 | $102,758 | $216,486 |
Property History
| Date | Event | Price | List to Sale | Price per Sq Ft |
|---|---|---|---|---|
| 11/12/2025 11/12/25 | Pending | -- | -- | -- |
| 11/12/2025 11/12/25 | For Sale | $899,000 | 0.0% | $503 / Sq Ft |
| 11/10/2025 11/10/25 | Off Market | $899,000 | -- | -- |
| 11/05/2025 11/05/25 | For Sale | $899,000 | -- | $503 / Sq Ft |
Purchase History
| Date | Type | Sale Price | Title Company |
|---|---|---|---|
| Interfamily Deed Transfer | -- | South Coast Title | |
| Interfamily Deed Transfer | -- | Chicago Title Co | |
| Interfamily Deed Transfer | -- | -- | |
| Interfamily Deed Transfer | -- | First American Title Co | |
| Interfamily Deed Transfer | -- | First American Title | |
| Grant Deed | $223,000 | First American Title |
Mortgage History
| Date | Status | Loan Amount | Loan Type |
|---|---|---|---|
| Open | $174,000 | No Value Available | |
| Closed | $178,400 | No Value Available |
Source: San Diego MLS
MLS Number: 250043340
APN: 398-502-15
- 13802 Cheryl Creek Dr
- 13908 Cheryl Creek Dr
- 13872 Jack Oak Ln
- 13890 Pinkard Way Unit 68
- 13509 E Lakeview Rd
- 9500 Harritt Rd
- 9500 Harritt Rd Unit 198
- 9500 Harritt Rd Unit SPC 189
- 9500 Harritt Rd Unit SPC 190
- 9500 Harritt Rd Unit 29
- 9500 Harritt Rd Unit 164
- 14012 Highway 8 Business Unit 9
- 13594 Highway 8 Business Unit 48
- 8659 Cordial Rd
- 9395 Harritt Rd Unit 215
- 9395 Harritt Rd
- 9395 Harritt Rd Unit SPC 201
- 8603 Cordial Rd
- 13351 Scotsman Rd
- 14211 Jennings Vista Dr
