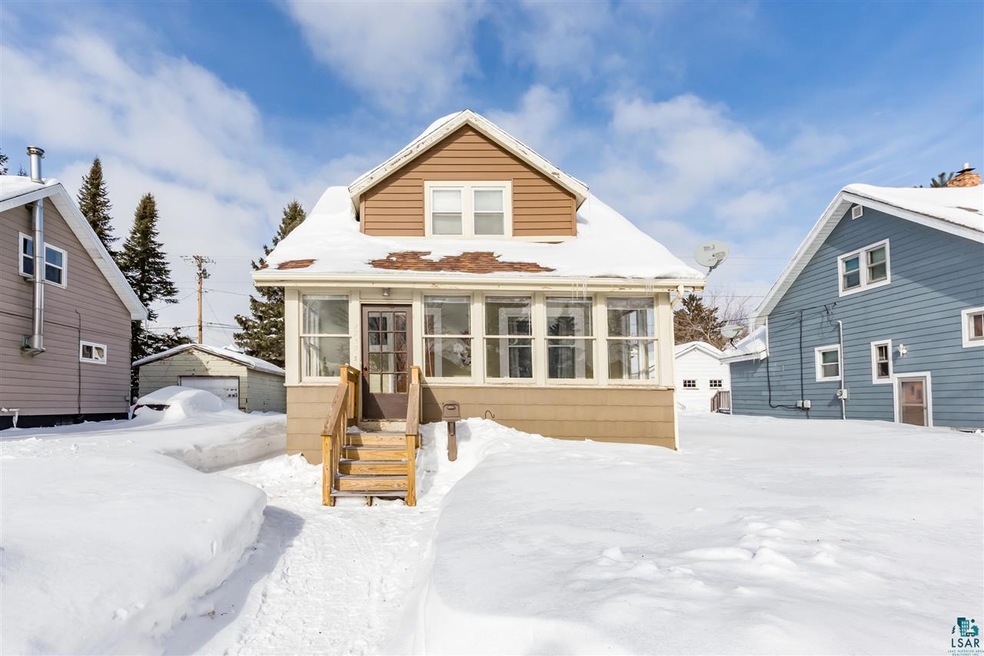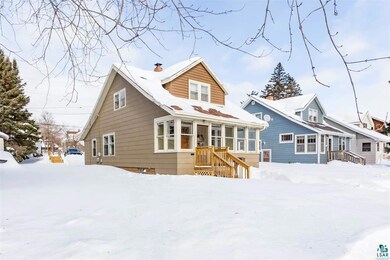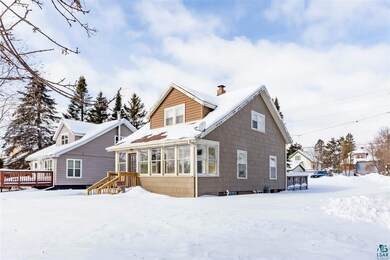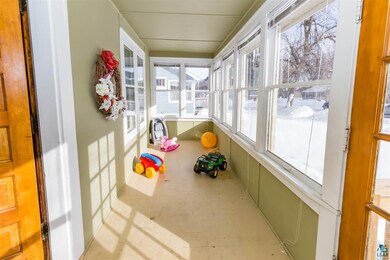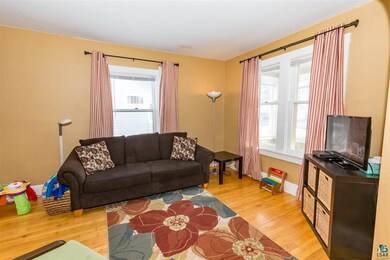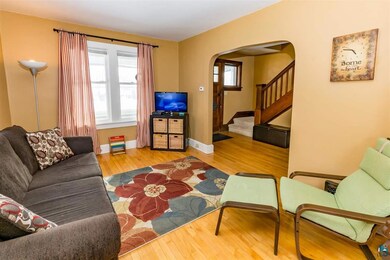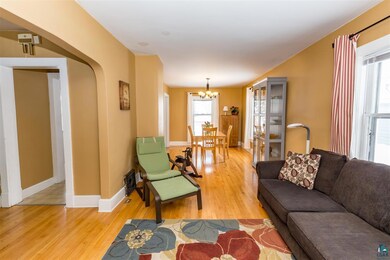
9239 Meadow St Duluth, MN 55810
Bayview Heights NeighborhoodHighlights
- Deck
- Traditional Architecture
- Formal Dining Room
- Proctor Senior High School Rated 9+
- Wood Flooring
- 4-minute walk to Klang Park
About This Home
As of March 2019Charming 3-bedroom 1-bath traditional home in Proctor! This adorable home is bright, welcoming, and totally move-in ready. You’ll love the enclosed 3-season front porch that is perfect for enjoying your morning coffee or curling up with a good book. Enter into a spacious foyer with natural woodwork and you’ll be drawn to the kitchen featuring white cabinets, large windows and a movable island. The sunny living room and formal dining room are open and offer beautiful maple hardwood flooring. On the second floor, there are 3 bedrooms with nice sized closets and a cute full bath with a granite titled tub surround. The basement offers laundry and plenty of storage space. Other features include a fabulous deck, a new 3-car parking pad and a newer roof! Within walking distance to schools, parks, and Proctor fairgrounds, this home wont last long!
Home Details
Home Type
- Single Family
Est. Annual Taxes
- $929
Year Built
- Built in 1941
Lot Details
- 6,970 Sq Ft Lot
- Lot Dimensions are 50x142
Home Design
- Traditional Architecture
- Poured Concrete
- Wood Frame Construction
- Aluminum Siding
- Slate
Interior Spaces
- 1,150 Sq Ft Home
- 2-Story Property
- Entrance Foyer
- Living Room
- Formal Dining Room
- Wood Flooring
- Basement Fills Entire Space Under The House
Kitchen
- Range
- Dishwasher
Bedrooms and Bathrooms
- 3 Bedrooms
- 1 Full Bathroom
Laundry
- Dryer
- Washer
Parking
- No Garage
- Off-Street Parking
Outdoor Features
- Deck
- Enclosed patio or porch
Utilities
- Forced Air Heating System
Listing and Financial Details
- Assessor Parcel Number 010-3480-01510
Ownership History
Purchase Details
Home Financials for this Owner
Home Financials are based on the most recent Mortgage that was taken out on this home.Purchase Details
Home Financials for this Owner
Home Financials are based on the most recent Mortgage that was taken out on this home.Purchase Details
Purchase Details
Home Financials for this Owner
Home Financials are based on the most recent Mortgage that was taken out on this home.Purchase Details
Home Financials for this Owner
Home Financials are based on the most recent Mortgage that was taken out on this home.Purchase Details
Purchase Details
Purchase Details
Home Financials for this Owner
Home Financials are based on the most recent Mortgage that was taken out on this home.Similar Homes in Duluth, MN
Home Values in the Area
Average Home Value in this Area
Purchase History
| Date | Type | Sale Price | Title Company |
|---|---|---|---|
| Warranty Deed | $169,900 | Arrowhead Abstract & Ttl Co | |
| Warranty Deed | $139,000 | First American Title Ins Co | |
| Warranty Deed | -- | Attorney | |
| Warranty Deed | $105,000 | Data Quick | |
| Warranty Deed | $115,500 | Data Quick | |
| Contract Of Sale | $105,000 | None Available | |
| Warranty Deed | $98,000 | Arrowhead Abstract | |
| Trustee Deed | $87,159 | None Available | |
| Personal Reps Deed | $81,000 | National Title Duluth |
Mortgage History
| Date | Status | Loan Amount | Loan Type |
|---|---|---|---|
| Open | $161,405 | New Conventional | |
| Previous Owner | $132,050 | New Conventional | |
| Previous Owner | $112,000 | New Conventional | |
| Previous Owner | $105,000 | Seller Take Back | |
| Previous Owner | $72,900 | No Value Available |
Property History
| Date | Event | Price | Change | Sq Ft Price |
|---|---|---|---|---|
| 03/28/2019 03/28/19 | Sold | $139,000 | 0.0% | $121 / Sq Ft |
| 02/23/2019 02/23/19 | Pending | -- | -- | -- |
| 02/19/2019 02/19/19 | For Sale | $139,000 | +20.3% | $121 / Sq Ft |
| 06/21/2013 06/21/13 | Sold | $115,500 | -3.7% | $131 / Sq Ft |
| 05/03/2013 05/03/13 | Pending | -- | -- | -- |
| 05/01/2013 05/01/13 | For Sale | $119,900 | -- | $136 / Sq Ft |
Tax History Compared to Growth
Tax History
| Year | Tax Paid | Tax Assessment Tax Assessment Total Assessment is a certain percentage of the fair market value that is determined by local assessors to be the total taxable value of land and additions on the property. | Land | Improvement |
|---|---|---|---|---|
| 2023 | $1,692 | $155,800 | $13,000 | $142,800 |
| 2022 | $1,780 | $157,200 | $19,400 | $137,800 |
| 2021 | $1,706 | $131,800 | $16,300 | $115,500 |
| 2020 | $1,462 | $129,200 | $16,000 | $113,200 |
| 2019 | $1,426 | $113,300 | $14,100 | $99,200 |
| 2018 | $954 | $113,300 | $14,100 | $99,200 |
| 2017 | $918 | $85,200 | $20,500 | $64,700 |
| 2016 | $880 | $18,500 | $18,500 | $0 |
| 2015 | $896 | $55,600 | $13,400 | $42,200 |
| 2014 | $810 | $55,600 | $13,400 | $42,200 |
Agents Affiliated with this Home
-
Casey Carbert
C
Seller's Agent in 2019
Casey Carbert
Edmunds Company, LLP
(218) 348-7325
1 in this area
455 Total Sales
-
Benjamin Funke

Buyer's Agent in 2019
Benjamin Funke
RE/MAX
(218) 310-3849
3 in this area
349 Total Sales
-
M
Seller's Agent in 2013
Matt Privette
Real Living Messina & Associates
-
S
Buyer's Agent in 2013
Sherri Pearson
Real Living Messina & Associates
Map
Source: Lake Superior Area REALTORS®
MLS Number: 6080801
APN: 010348001510
- XXXX Meadow St
- 9235 Meadow St
- 14 3rd St
- 35 2nd St Unit 19
- 35 2nd St
- 710 N Boundary Ave
- 8719 Lawn St
- 3010 N 87th Ave W
- 502 3rd Ave
- 321 5th St
- 1125 3rd Ave
- 627 4th St
- 1086 U S Highway 2
- xxx Yellow Birch Trail
- 124 Yellow Birch Trail
- 803 Almac Dr
- 104 Kingsbury Dr
- 603 N Ugstad Rd
- 825 Libby Cir
- 315 N Ugstad Rd
