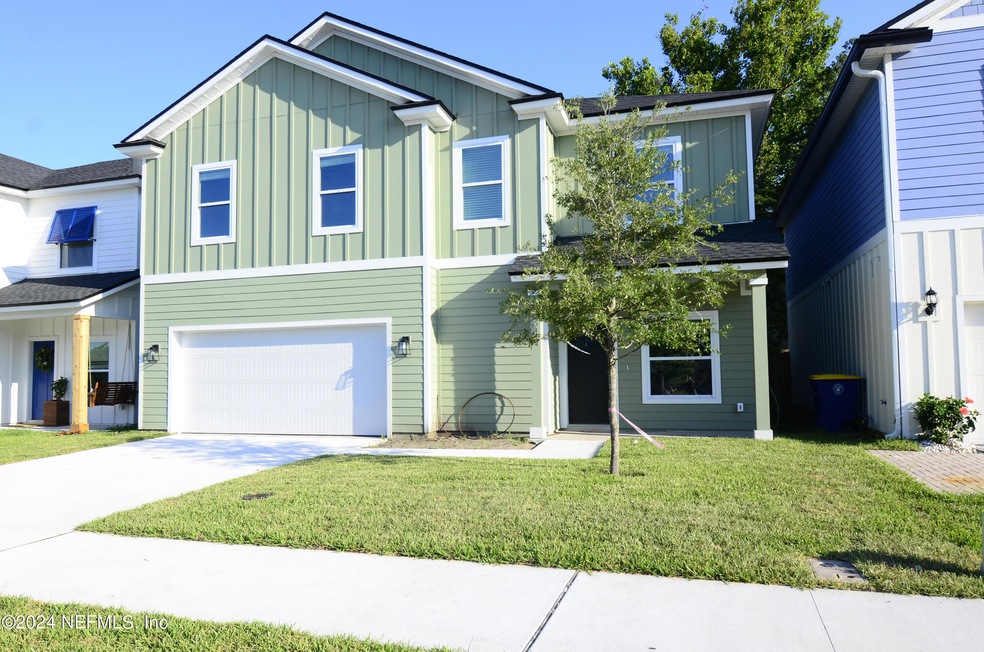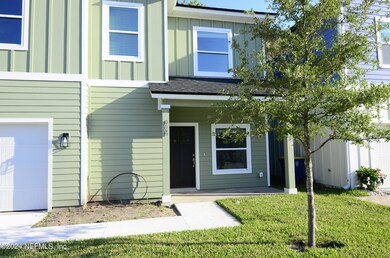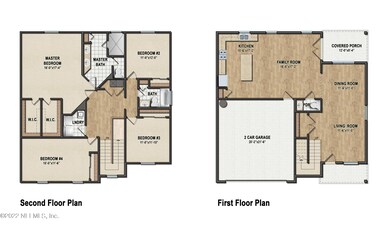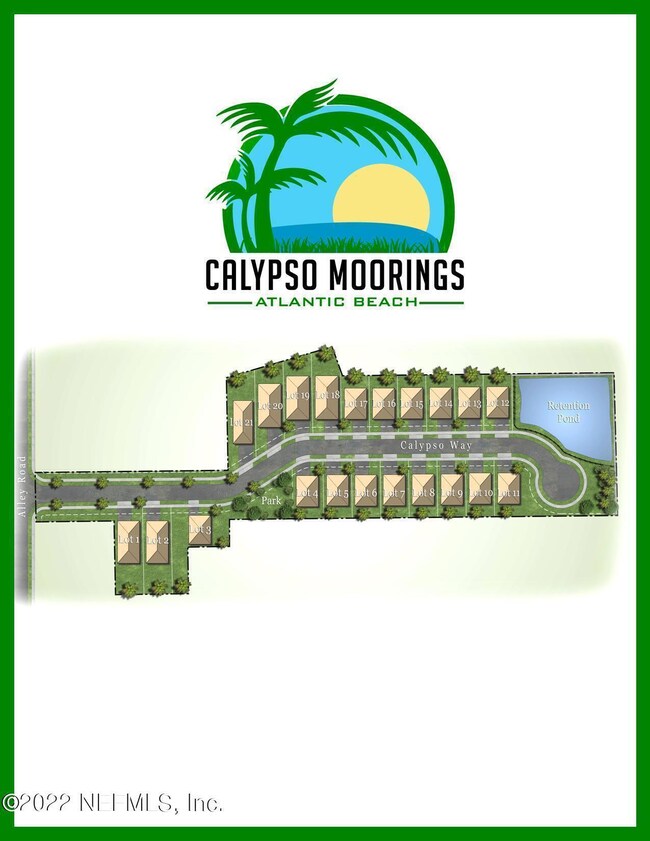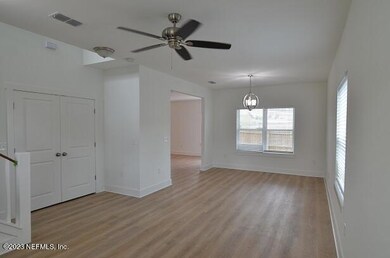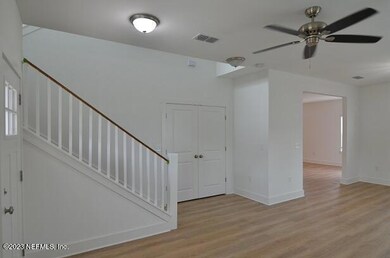
924 Calypso Way Unit LOT 9 Jacksonville, FL 32233
North Beach NeighborhoodHighlights
- Under Construction
- Vaulted Ceiling
- Cul-De-Sac
- Duncan U. Fletcher High School Rated A-
- Traditional Architecture
- Front Porch
About This Home
As of October 2024MOVE IN READY! $10,000 SELLERS CONCESSION THAT CAN BE APPLIED TO MORTGAGE RATE BUY-DOWN OR CLOSING COSTS. New Construction in Atlantic Beach / Mayport area. This impressive 4 Bedroom, 2.5 Bath, 2510 sqft, two story home with two car garage, is a short drive to Hanna Park, Dutton Island Preserve and the Atlantic Beach Pier. Hardy Panel exterior siding and 9-foot ceilings. Covered Rear Patio. Upgraded Finishes with Premium LPV Vinyl Flooring throughout, Granite Countertops in Kitchen and Baths, Porcelain Tile Bathrooms, Fenced Rear Yard, Ceiling fans in all Bedrooms. 10 Year Warranty through 2-10 Warranty. Seller pays $10,000 towards Closing Costs or Mortgage Rate Buydown with financing with their Preferred Lender.
Home Details
Home Type
- Single Family
Est. Annual Taxes
- $901
Year Built
- Built in 2024 | Under Construction
Lot Details
- 3,920 Sq Ft Lot
- Lot Dimensions are 46 x 90
- Cul-De-Sac
- Wood Fence
- Back Yard Fenced
HOA Fees
- $25 Monthly HOA Fees
Parking
- 2 Car Attached Garage
- Garage Door Opener
Home Design
- Traditional Architecture
- Wood Frame Construction
- Shingle Roof
Interior Spaces
- 2,510 Sq Ft Home
- 2-Story Property
- Vaulted Ceiling
- Entrance Foyer
- Family Room
- Utility Room
- Washer and Electric Dryer Hookup
- Vinyl Flooring
Kitchen
- Eat-In Kitchen
- Breakfast Bar
- Electric Range
- Microwave
- Ice Maker
- Dishwasher
- Kitchen Island
- Disposal
Bedrooms and Bathrooms
- 4 Bedrooms
- Split Bedroom Floorplan
- Walk-In Closet
- Shower Only
Eco-Friendly Details
- Energy-Efficient Windows
Outdoor Features
- Patio
- Front Porch
Utilities
- Central Heating and Cooling System
- Electric Water Heater
- Private Sewer
Community Details
- Donners Replat Subdivision
Listing and Financial Details
- Assessor Parcel Number 1694460110
Ownership History
Purchase Details
Home Financials for this Owner
Home Financials are based on the most recent Mortgage that was taken out on this home.Map
Similar Homes in Jacksonville, FL
Home Values in the Area
Average Home Value in this Area
Purchase History
| Date | Type | Sale Price | Title Company |
|---|---|---|---|
| Warranty Deed | $610,900 | Mti Title |
Mortgage History
| Date | Status | Loan Amount | Loan Type |
|---|---|---|---|
| Open | $600,900 | VA | |
| Previous Owner | $372,000 | Balloon |
Property History
| Date | Event | Price | Change | Sq Ft Price |
|---|---|---|---|---|
| 10/22/2024 10/22/24 | Sold | $610,900 | 0.0% | $243 / Sq Ft |
| 07/06/2024 07/06/24 | For Sale | $610,900 | -- | $243 / Sq Ft |
Tax History
| Year | Tax Paid | Tax Assessment Tax Assessment Total Assessment is a certain percentage of the fair market value that is determined by local assessors to be the total taxable value of land and additions on the property. | Land | Improvement |
|---|---|---|---|---|
| 2024 | -- | $100,000 | $100,000 | -- |
| 2023 | -- | $125,000 | $125,000 | -- |
Source: realMLS (Northeast Florida Multiple Listing Service)
MLS Number: 2035564
APN: 169446-0110
- 980 Calypso Way
- 330 Dudley St
- 2022 Dutton Island Oaks Way
- 452 Dutton Island Rd W
- 1930 Park St Unit A
- 2295 Sandy Bay Ln
- 1716 Maritime Oak Dr
- 2195 Cypress Landing Dr
- 2268 Mayport Rd Unit 138
- 1651 Maritime Oak Dr
- 140 Jackson Rd
- 151 Ardella Rd
- 880 Paradise Ln
- 95 W 13th St
- 2272 Cypress Landing Dr
- 1524 Linkside Dr
- 45 A Donner Rd
- 0 West Plaza
- 1125 Main St
- 1830 Sevilla Blvd Unit 208
