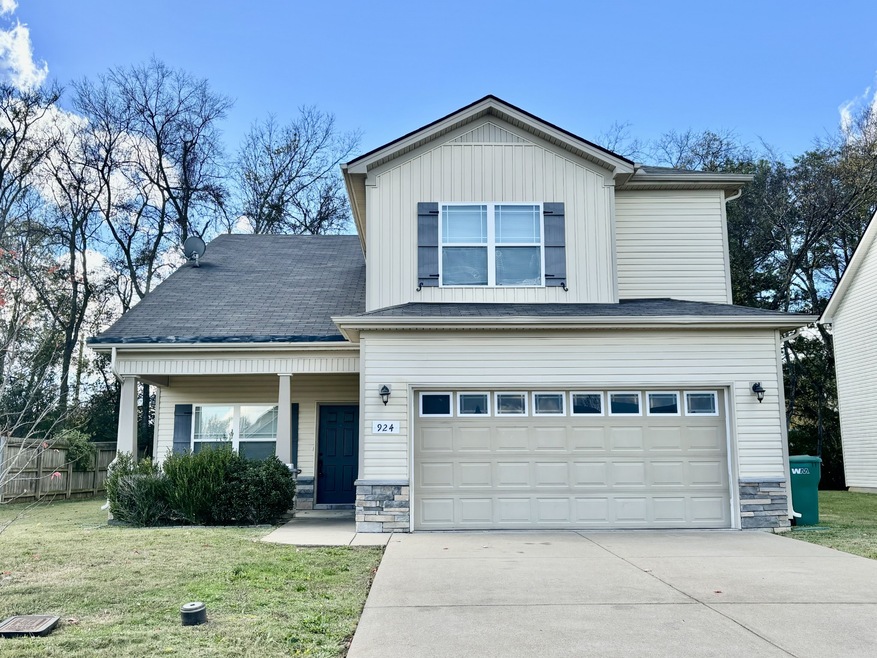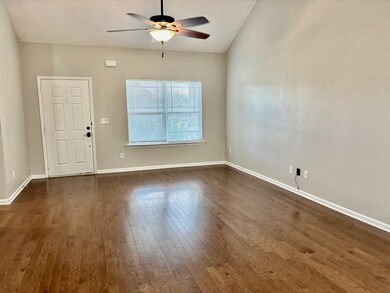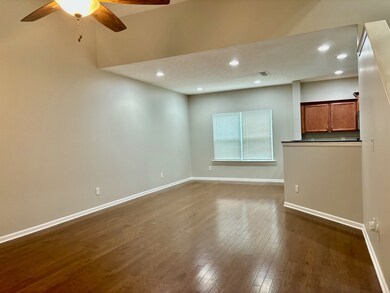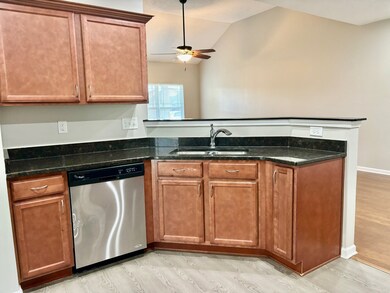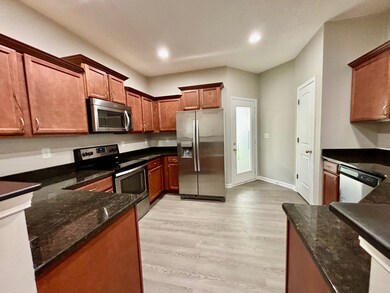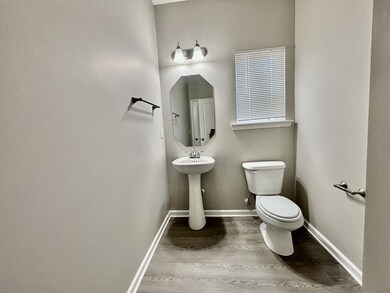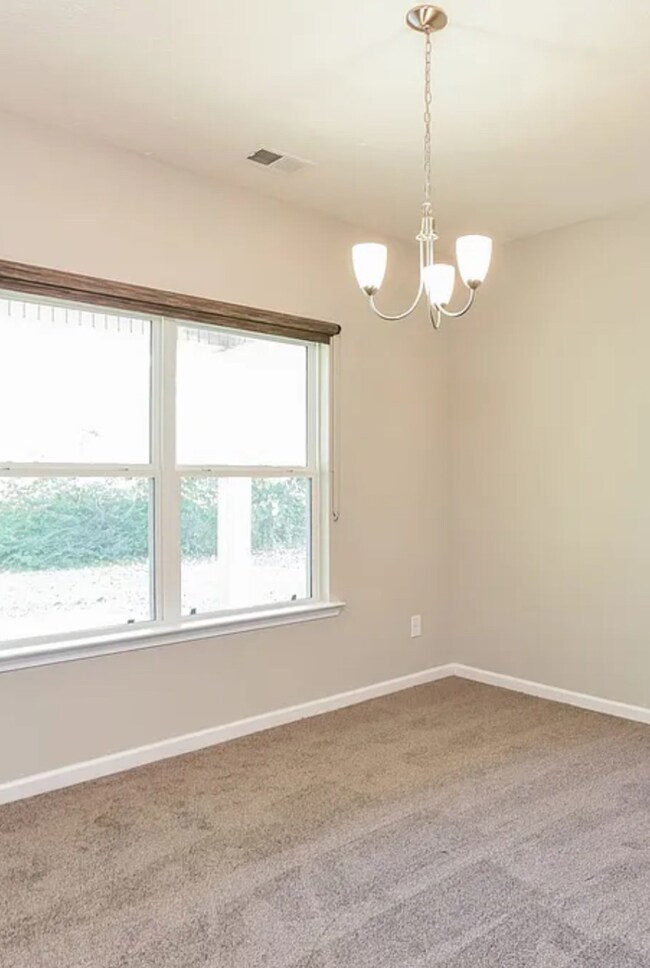
924 Caveat Cir Smyrna, TN 37167
Highlights
- Traditional Architecture
- Porch
- Cooling Available
- Stewarts Creek Elementary School Rated A-
- 2 Car Attached Garage
- Patio
About This Home
As of March 2025Triple Stewarts Creek School District! Beautifully maintained home with open floorplan. Walk into the large Den with HW floors, vaulted ceiling, Dining Room/Breakfast Nook just off the open Kitchen with granite counter tops, all stainless steel appliances remaining, pantry, Office/Formal Dining Room/Rec area, half bath and large 2 car attached garage, walk upstairs to 3 large bedrooms, Utility Room and some walk attic storage. The Primary bedroom is large with ceiling fan, full bath and large walk in closet. Garage floor has been painted. Buyer or buyers agent to confirm all information
Last Agent to Sell the Property
eXp Realty Brokerage Phone: 9312738504 License # 261640 Listed on: 12/03/2024

Home Details
Home Type
- Single Family
Est. Annual Taxes
- $1,981
Year Built
- Built in 2014
Lot Details
- 6,970 Sq Ft Lot
HOA Fees
- $17 Monthly HOA Fees
Parking
- 2 Car Attached Garage
- Garage Door Opener
- Driveway
Home Design
- Traditional Architecture
- Slab Foundation
- Shingle Roof
- Stone Siding
- Vinyl Siding
Interior Spaces
- 1,935 Sq Ft Home
- Property has 2 Levels
- Ceiling Fan
- Interior Storage Closet
Kitchen
- <<microwave>>
- Dishwasher
Flooring
- Carpet
- Laminate
Bedrooms and Bathrooms
- 3 Bedrooms
Outdoor Features
- Patio
- Porch
Schools
- Stewarts Creek Elementary School
- Stewarts Creek Middle School
- Stewarts Creek High School
Utilities
- Cooling Available
- Central Heating
Community Details
- Belmont Sec 4 Ph 2 Subdivision
Listing and Financial Details
- Tax Lot 2/208
- Assessor Parcel Number 050N B 03600 R0108385
Similar Homes in Smyrna, TN
Home Values in the Area
Average Home Value in this Area
Property History
| Date | Event | Price | Change | Sq Ft Price |
|---|---|---|---|---|
| 07/11/2025 07/11/25 | Under Contract | -- | -- | -- |
| 07/02/2025 07/02/25 | Price Changed | $2,300 | -4.0% | $1 / Sq Ft |
| 06/04/2025 06/04/25 | For Rent | $2,395 | 0.0% | -- |
| 03/06/2025 03/06/25 | Sold | $410,000 | -1.8% | $212 / Sq Ft |
| 01/31/2025 01/31/25 | Pending | -- | -- | -- |
| 01/24/2025 01/24/25 | Price Changed | $417,500 | -1.2% | $216 / Sq Ft |
| 01/10/2025 01/10/25 | Price Changed | $422,500 | -1.2% | $218 / Sq Ft |
| 12/03/2024 12/03/24 | For Sale | $427,500 | +23.6% | $221 / Sq Ft |
| 10/25/2021 10/25/21 | Sold | $346,000 | +0.3% | $179 / Sq Ft |
| 08/09/2021 08/09/21 | Pending | -- | -- | -- |
| 08/05/2021 08/05/21 | For Sale | $344,900 | -- | $178 / Sq Ft |
Tax History Compared to Growth
Agents Affiliated with this Home
-
Erica Lamping
E
Seller's Agent in 2025
Erica Lamping
Secure Property Management LLC
(931) 245-8812
24 Total Sales
-
Sheila Campbell

Seller's Agent in 2025
Sheila Campbell
eXp Realty
(931) 273-8504
4 in this area
167 Total Sales
-
Chirag Patel

Buyer's Agent in 2025
Chirag Patel
Reliant Realty ERA Powered
(615) 554-4567
11 in this area
137 Total Sales
-
Chelsea Vargas

Seller's Agent in 2021
Chelsea Vargas
Realty Executives Hometown Living
(615) 375-6680
1 in this area
44 Total Sales
-
Danell Thomas

Buyer's Agent in 2021
Danell Thomas
WEICHERT, REALTORS - The Andrews Group
(615) 238-7608
6 in this area
87 Total Sales
Map
Source: Realtracs
MLS Number: 2765784
- 201 Neal Ave
- 359 Sarava Ln
- 336 Sarava Ln
- 317 Sarava Ln
- 915 Hearthstone Ct
- 2601 Almaville Rd
- 400 Tonalist Way
- 402 Tonalist Way
- 101 McNairy Ln
- 533 High Echelon Cir
- 831 W Sagefield Dr
- 211 Mercedes Dr
- 206 Quail Ridge Rd
- 937 Seven Oaks Blvd
- 4312 Seminary Rd
- 5660 Seminary Rd
- 527 Hawk Cove
- 2739 Morton Ln
- 102 Munson Ct
- 1186 Peebles Dr
