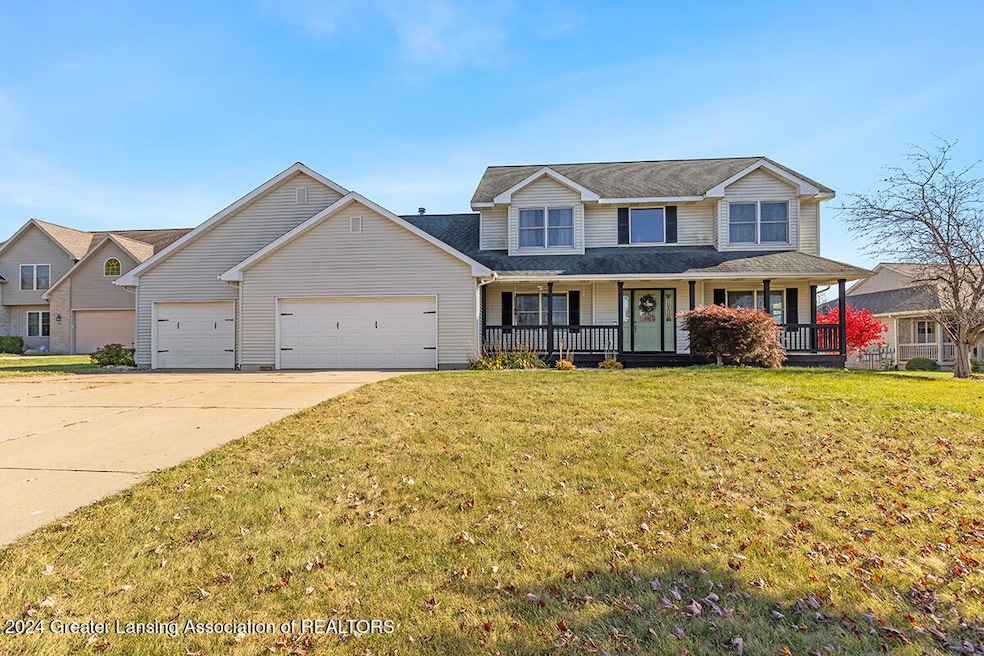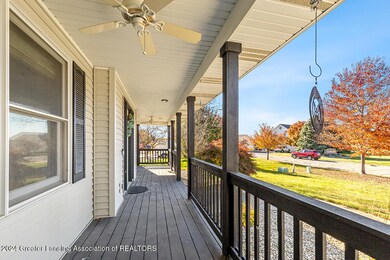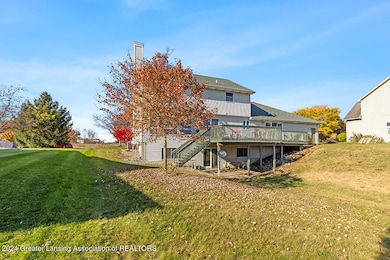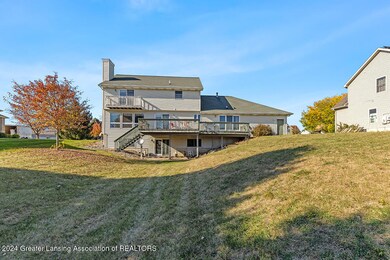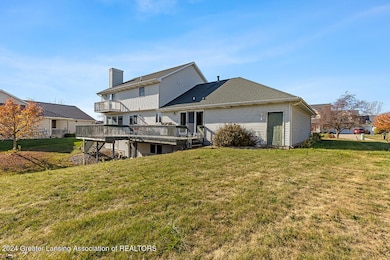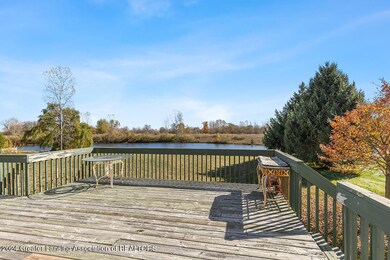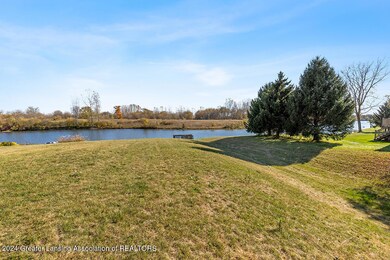
924 Chads Way Charlotte, MI 48813
Estimated payment $2,253/month
Highlights
- Docks
- Fishing
- Community Lake
- Boat Slip
- Waterfront
- Fireplace in Bedroom
About This Home
Welcome to Sanstone Estates one of the premier neighborhoods in the area. This custom built executive home needs to be brought back to life. Sitting on a half acre waterfront lot this home has it all and just 30 minutes from Lansing! The main floor boasts two living spaces, a huge kitchen, half bath, and an office. The 2nd floor has 3 large bedrooms each with their own full bathrooms, and a laundry room. Downstairs the walkout basement has a 4th non conforming bedroom also with a full bath, and space for days just waiting to be finished to your liking. Outside you'll find a 3 stall garage and massive deck overlooking the water where there is a dock and concrete pad w/electric waiting for a new entertaining space to enjoy those summer nights. Bring your vision to life and HAVE IT ALL!
Listing Agent
Jeremy Crump
Bellabay Realty LLC License #6501385051 Listed on: 10/25/2024
Home Details
Home Type
- Single Family
Est. Annual Taxes
- $6,986
Year Built
- Built in 1999
Lot Details
- 0.43 Acre Lot
- Lot Dimensions are 100x207
- Waterfront
Parking
- 3 Car Garage
- Driveway
Home Design
- Traditional Architecture
- Shingle Roof
- Vinyl Siding
Interior Spaces
- 2-Story Property
- Ceiling Fan
- Self Contained Fireplace Unit Or Insert
- Gas Log Fireplace
- Family Room with Fireplace
- 2 Fireplaces
- Living Room
- Dining Room
- Water Views
Kitchen
- Cooktop
- Microwave
- Dishwasher
- Kitchen Island
Flooring
- Carpet
- Ceramic Tile
Bedrooms and Bathrooms
- 3 Bedrooms
- Fireplace in Bedroom
Laundry
- Laundry Room
- Laundry on upper level
- Dryer
- Washer
Basement
- Walk-Out Basement
- Basement Fills Entire Space Under The House
- Walk-Up Access
- Bedroom in Basement
Outdoor Features
- Boat Slip
- Docks
- Balcony
- Deck
- Covered patio or porch
Utilities
- Forced Air Heating and Cooling System
- Gas Water Heater
Listing and Financial Details
- Conservatorship
Community Details
Overview
- Property has a Home Owners Association
- Sanstone Estates Subdivision
- Community Lake
Recreation
- Fishing
- Jogging Path
Map
Home Values in the Area
Average Home Value in this Area
Tax History
| Year | Tax Paid | Tax Assessment Tax Assessment Total Assessment is a certain percentage of the fair market value that is determined by local assessors to be the total taxable value of land and additions on the property. | Land | Improvement |
|---|---|---|---|---|
| 2024 | $5,246 | $217,200 | $0 | $0 |
| 2023 | $4,939 | $206,700 | $0 | $0 |
| 2022 | $6,654 | $182,800 | $0 | $0 |
| 2021 | $5,791 | $177,300 | $0 | $0 |
| 2020 | $5,791 | $175,900 | $0 | $0 |
| 2019 | $5,701 | $161,490 | $0 | $0 |
| 2018 | $5,546 | $143,133 | $0 | $0 |
| 2017 | $5,386 | $145,595 | $0 | $0 |
| 2016 | -- | $145,345 | $0 | $0 |
| 2015 | -- | $130,948 | $0 | $0 |
| 2014 | -- | $119,565 | $0 | $0 |
| 2013 | -- | $117,683 | $0 | $0 |
Property History
| Date | Event | Price | Change | Sq Ft Price |
|---|---|---|---|---|
| 01/31/2025 01/31/25 | Sold | $305,000 | +1.7% | $116 / Sq Ft |
| 11/20/2024 11/20/24 | Pending | -- | -- | -- |
| 10/24/2024 10/24/24 | For Sale | $299,900 | -- | $114 / Sq Ft |
Purchase History
| Date | Type | Sale Price | Title Company |
|---|---|---|---|
| Warranty Deed | $305,000 | Lighthouse Title | |
| Quit Claim Deed | -- | Lighthouse Title | |
| Quit Claim Deed | -- | Lighthouse Title |
Mortgage History
| Date | Status | Loan Amount | Loan Type |
|---|---|---|---|
| Open | $265,000 | New Conventional | |
| Closed | $0 | New Conventional | |
| Previous Owner | $161,500 | New Conventional | |
| Previous Owner | $208,900 | Unknown |
Similar Home in Charlotte, MI
Source: Greater Lansing Association of Realtors®
MLS Number: 284470
APN: 200-079-000-450-00
- 3215 E Crandell Dr Unit 2932
- 3426 E Daryls Way
- 1761 Lansing Rd
- 0 Nicholas Ln
- 0 Packard Hwy
- 1266 Nicholas Ln
- 2821 Packard Hwy
- 884 Ottawa Ct Unit 7
- 1077 Gidner Rd
- 0 Parcel D Pinebluff Dr Unit 287407
- 429 Sumpter St
- 2468 Lansing Rd
- 311 N Washington St
- 318 N Cochran Ave
- 0 Pinebluff Dr Parcel O Unit 258041
- 206 W Harris St
- 222 N Cochran Ave
- 410 Warren Ave
- 309 W Harris St
- 1443 Brookfield Rd
