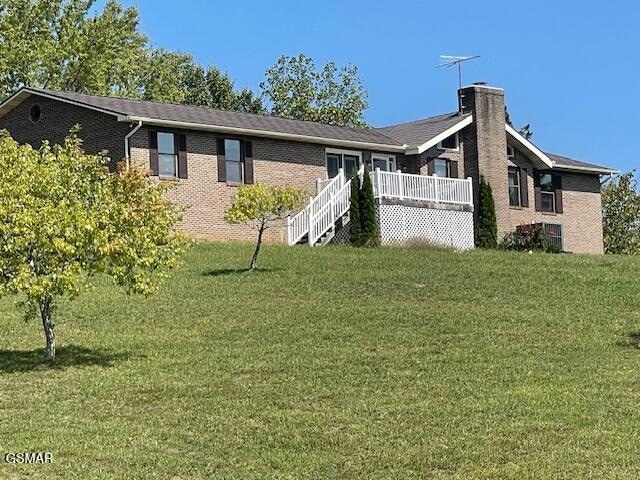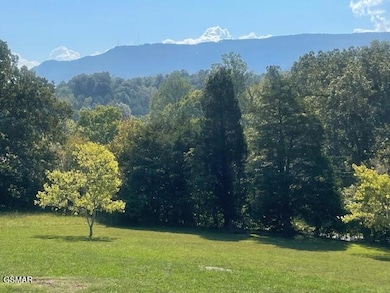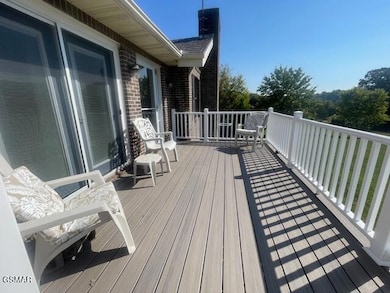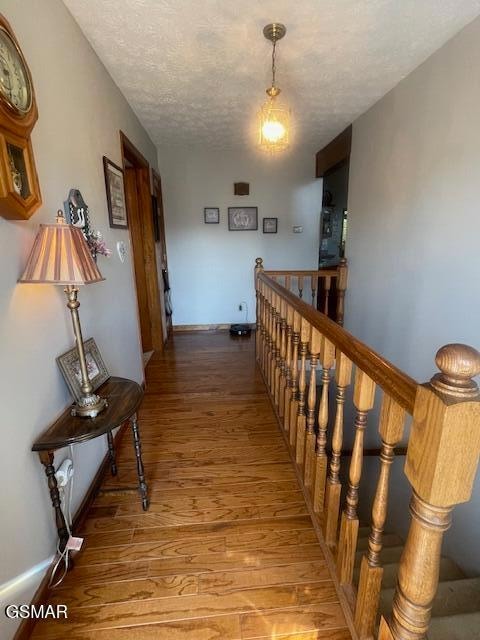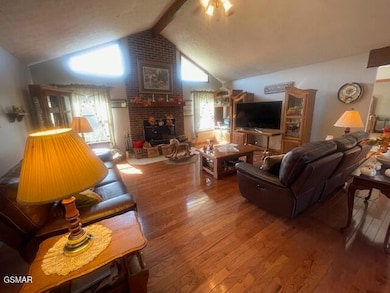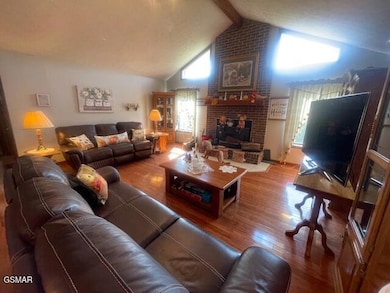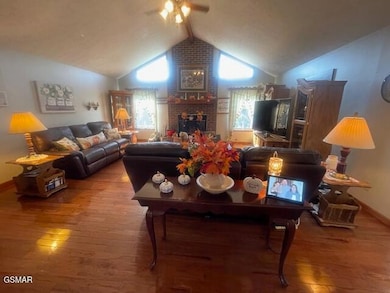924 Crest Ct Seymour, TN 37865
Estimated payment $2,971/month
Highlights
- Horses Allowed On Property
- 2.38 Acre Lot
- Deck
- Gatlinburg Pittman High School Rated A-
- Mountain View
- Private Lot
About This Home
WELL KEPT 2,515 SQ FT ALL BRICK BASEMENT RANCHER ON 2.38 ACRES WITH MOUNTAIN VIEWS! ON THE MAIN LEVEL YOU WILL FIND A BIG LIVING AREA WITH WOOD BURNING FIREPLACE, OPEN DINING AREA, SPACIOUS KITCHEN WITH BEAUTIFUL GRANITE, PRIMARY EN SUITE WITH WALK IN CLOSET, BIG WALK IN SHOWER, 2ND AND 3RD BEDROOMS AND 2ND BATH ARE THE SPLIT PLAN, LAUNDRY AREA, BIG PRIVATE SCREENED PORCH TO ENJOY NATURE AT ITS BEST, 2 CAR GARAGE , DOWNSTAIRS TO A BONUS AREA THAT IS BEING USED (AND RENTED) AS AN EFFICIENCY APARTMENT, WITH 3RD FULL BATH, AND A 2ND 2 CAR GARAGE, SHED INCLUDED. PLEASE SEE ATTACHED SELLERS UPDATE LIST. PRICED TO SELL @ $549,900!
Listing Agent
RE/MAX Preferred Properties Pigeon Forge License #255607 Listed on: 09/20/2025

Home Details
Home Type
- Single Family
Est. Annual Taxes
- $914
Year Built
- Built in 1990 | Remodeled
Lot Details
- 2.38 Acre Lot
- Property fronts a county road
- Rural Setting
- Private Lot
- Corner Lot
- Cleared Lot
- Property is zoned R 1
Parking
- 4 Car Attached Garage
- Basement Garage
- Garage on Main Level
- Workshop in Garage
- Parking Accessed On Kitchen Level
- Garage Door Opener
- Driveway
- Additional Parking
Home Design
- Brick or Stone Mason
- Frame Construction
- Composition Roof
Interior Spaces
- 2-Story Property
- Living Quarters
- Ceiling Fan
- Wood Burning Fireplace
- Double Pane Windows
- Combination Dining and Living Room
- Bonus Room
- Mountain Views
- Attic Access Panel
Kitchen
- Double Oven
- Electric Range
- Built-In Microwave
- Dishwasher
- Granite Countertops
Flooring
- Wood
- Carpet
- Tile
- Vinyl
Bedrooms and Bathrooms
- 3 Main Level Bedrooms
- Walk-In Closet
- 3 Full Bathrooms
- Walk-in Shower
Laundry
- Laundry in Hall
- Laundry on main level
- Dryer
- Washer
Partially Finished Basement
- Walk-Out Basement
- Basement Fills Entire Space Under The House
- Exterior Basement Entry
Home Security
- Home Security System
- Fire and Smoke Detector
Accessible Home Design
- Accessible Full Bathroom
- Accessible Bedroom
- Accessible Kitchen
- Kitchen Appliances
- Accessible Washer and Dryer
- Accessible Doors
Outdoor Features
- Deck
- Enclosed Patio or Porch
- Shed
- Outbuilding
Horse Facilities and Amenities
- Horses Allowed On Property
Utilities
- Cooling System Powered By Gas
- Forced Air Heating System
- Heating System Uses Natural Gas
- 220 Volts
- Natural Gas Connected
- Septic Tank
- Internet Available
Community Details
- No Home Owners Association
Listing and Financial Details
- Tax Lot 5
- Assessor Parcel Number 069 001.04
Map
Home Values in the Area
Average Home Value in this Area
Tax History
| Year | Tax Paid | Tax Assessment Tax Assessment Total Assessment is a certain percentage of the fair market value that is determined by local assessors to be the total taxable value of land and additions on the property. | Land | Improvement |
|---|---|---|---|---|
| 2025 | $914 | $61,725 | $9,650 | $52,075 |
| 2024 | $914 | $61,725 | $9,650 | $52,075 |
| 2023 | $914 | $61,725 | $0 | $0 |
| 2022 | $903 | $61,725 | $9,650 | $52,075 |
| 2021 | $903 | $61,725 | $9,650 | $52,075 |
| 2020 | $903 | $61,725 | $9,650 | $52,075 |
| 2019 | $903 | $48,550 | $10,250 | $38,300 |
| 2018 | $903 | $48,550 | $10,250 | $38,300 |
| 2017 | $903 | $48,550 | $10,250 | $38,300 |
| 2016 | $903 | $48,550 | $10,250 | $38,300 |
| 2015 | -- | $50,200 | $0 | $0 |
| 2014 | $768 | $47,088 | $0 | $0 |
Property History
| Date | Event | Price | List to Sale | Price per Sq Ft |
|---|---|---|---|---|
| 09/20/2025 09/20/25 | For Sale | $549,900 | -- | $219 / Sq Ft |
Purchase History
| Date | Type | Sale Price | Title Company |
|---|---|---|---|
| Deed | $133,000 | -- | |
| Deed | $20,500 | -- | |
| Deed | $125,000 | -- | |
| Warranty Deed | $125,000 | -- |
Source: Great Smoky Mountains Association of REALTORS®
MLS Number: 308361
APN: 069-001.04
- Tract 2 Wye Dr
- Tract 3 Wye Dr
- 0 Wye Dr
- 813 Wye Dr
- 414 Reagan Branch Rd
- 761 N Knob Creek Rd
- 703 N Knob Creek Rd
- 1313 Dupont Rd
- 1419 S Delozier Rd
- 0 Dupont Rd Unit 704435
- 0 Dupont Rd Unit 302113
- 0 Dupont Rd Unit 1269924
- 706 Paso Trail Way
- 12138 Chapman Hwy
- 12713 Chapman Hwy
- 228 Kathryn Dr
- 1582 Hawk Ln
- 1566 Hawk Ln
- 124 Ledwell Dr
- Lot 29 Bluff Shadows Ln
- 11647 Chapman Hwy
- 920 Dayton Dr
- 1851 Pine Ridge Rd
- 1019 Whites School Rd Unit ID1226185P
- 865 River Divide Rd
- 2485 Waldens Creek Rd Unit ID1321884P
- 3053 Brothers Way Unit ID1265979P
- 2545 Cottonwood Dr
- 2747 Overholt Trail Unit ID1266981P
- 1421 Briarwood Dr
- 2209 Henderson Springs Rd Unit ID1226184P
- 3045 Jones Creek Ln Unit ID1333207P
- 328 Contentment Ln
- 306 White Cap Ln
- 306 White Cap Ln Unit A
- 559 Snowflower Cir
- 833 Plantation Dr
- 1736 Walnut Hill Ln Unit ID1266892P
- 1908 Heather Lea Dr
- 2710 Indigo Ln Unit ID1268868P
