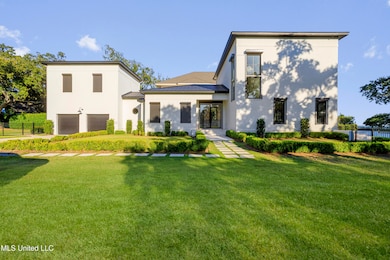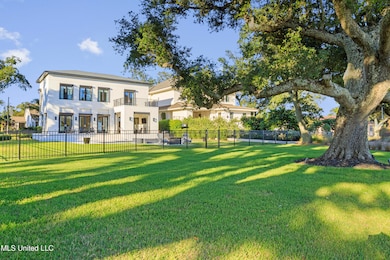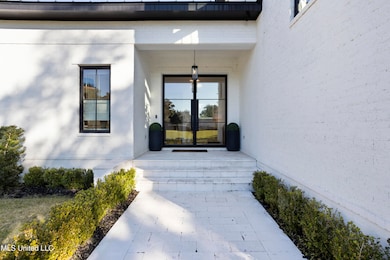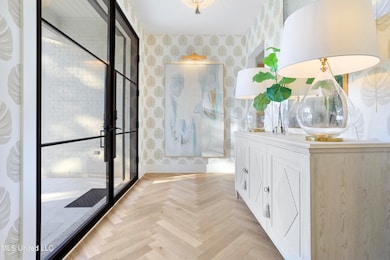924 E Beach Blvd Gulfport, MS 39501
East Beach NeighborhoodEstimated payment $14,368/month
Highlights
- Beach Front
- Heated In Ground Pool
- Built-In Refrigerator
- Pass Road Elementary School Rated A-
- Fishing
- 0.48 Acre Lot
About This Home
Elevate your coastal living with this breathtaking designer home overlooking the Gulf. This lovely gulf front home boast mature oaks framing the property and with stunning views of the Gulf. The owner spared no expense in her choice of furnishings, and design. The beautifully appointed oversized living/dining/kitchen area features a large island area and 14ft ceilings. The home is offered fully furnished with all window treatments, appliances, electronics and whole home generator included. Absolutely stunning views from every angle. This home is crafted with the best of everything. Gourmet kitchen with high end stainless appliances, quartz countertops, custom lighting and cabinetry throughout. Newly added custom window treatments that allow for natural light. It has a large gunite, heated salt water pool, screened in patio and entertainment area with fireplace. Built-in outdoor kitchen as well. The owner just added storm shutters for every door and window. There is an additional 729 sqft 1 bedroom apartment sized living area over the oversized 2 car garage. Make your appointment today.
Home Details
Home Type
- Single Family
Est. Annual Taxes
- $7,975
Year Built
- Built in 2021
Lot Details
- 0.48 Acre Lot
- Lot Dimensions are 64.9x320x64.9x320
- Beach Front
- Wrought Iron Fence
- Back and Front Yard Fenced
- Perimeter Fence
- Landscaped
Parking
- 2 Car Garage
- Side Facing Garage
- Garage Door Opener
- Gravel Driveway
- Guest Parking
Home Design
- Contemporary Architecture
- Brick Exterior Construction
- Slab Foundation
- Metal Roof
- Masonry
Interior Spaces
- 3,356 Sq Ft Home
- 2-Story Property
- Open Floorplan
- Sound System
- Built-In Features
- Built-In Desk
- Bar Fridge
- Cathedral Ceiling
- Ceiling Fan
- Gas Fireplace
- Double Pane Windows
- Shutters
- Drapes & Rods
- Entrance Foyer
- Living Room with Fireplace
- Combination Kitchen and Living
- Screened Porch
- Wood Flooring
- Property Views
Kitchen
- Eat-In Kitchen
- Breakfast Bar
- Walk-In Pantry
- Self-Cleaning Oven
- Built-In Gas Range
- Microwave
- Built-In Refrigerator
- Ice Maker
- Dishwasher
- Wine Refrigerator
- Kitchen Island
- Quartz Countertops
- Built-In or Custom Kitchen Cabinets
- Disposal
Bedrooms and Bathrooms
- 3 Bedrooms
- Primary Bedroom on Main
- Dual Closets
- In-Law or Guest Suite
- Double Vanity
- Freestanding Bathtub
- Separate Shower
Laundry
- Dryer
- Washer
Home Security
- Smart Home
- Smart Thermostat
- Storm Windows
Pool
- Heated In Ground Pool
- Gunite Pool
- Saltwater Pool
- Spa
Outdoor Features
- Balcony
- Deck
- Screened Patio
- Outdoor Fireplace
- Outdoor Kitchen
- Terrace
- Fire Pit
- Exterior Lighting
- Outdoor Grill
Location
- City Lot
Utilities
- Cooling System Powered By Gas
- Multiple cooling system units
- Central Air
- Heat Pump System
- Generator Hookup
- Water Heater
- High Speed Internet
Listing and Financial Details
- Assessor Parcel Number 0911e-03-023.000
Community Details
Overview
- No Home Owners Association
- Metes And Bounds Subdivision
Recreation
- Community Pool
- Fishing
Map
Home Values in the Area
Average Home Value in this Area
Tax History
| Year | Tax Paid | Tax Assessment Tax Assessment Total Assessment is a certain percentage of the fair market value that is determined by local assessors to be the total taxable value of land and additions on the property. | Land | Improvement |
|---|---|---|---|---|
| 2025 | $7,975 | $65,589 | $0 | $0 |
| 2024 | $7,975 | $62,707 | $0 | $0 |
| 2023 | $8,074 | $61,908 | $0 | $0 |
| 2022 | $8,046 | $61,701 | $0 | $0 |
| 2021 | $2,075 | $92,397 | $0 | $0 |
| 2020 | $2,075 | $15,339 | $0 | $0 |
| 2019 | $2,075 | $15,339 | $0 | $0 |
| 2018 | $2,075 | $15,339 | $0 | $0 |
| 2017 | $2,075 | $15,339 | $0 | $0 |
| 2015 | $2,075 | $15,339 | $0 | $0 |
| 2014 | -- | $25,565 | $0 | $0 |
| 2013 | -- | $15,339 | $15,339 | $0 |
Property History
| Date | Event | Price | List to Sale | Price per Sq Ft | Prior Sale |
|---|---|---|---|---|---|
| 10/25/2025 10/25/25 | For Sale | $2,600,000 | +44.4% | $775 / Sq Ft | |
| 05/03/2025 05/03/25 | For Sale | $1,800,000 | +10.6% | $536 / Sq Ft | |
| 05/02/2025 05/02/25 | Sold | -- | -- | -- | View Prior Sale |
| 05/02/2025 05/02/25 | Pending | -- | -- | -- | |
| 04/14/2025 04/14/25 | Sold | -- | -- | -- | View Prior Sale |
| 01/29/2025 01/29/25 | Pending | -- | -- | -- | |
| 01/25/2025 01/25/25 | For Sale | $1,627,500 | +227.5% | $485 / Sq Ft | |
| 07/15/2020 07/15/20 | Sold | -- | -- | -- | View Prior Sale |
| 06/02/2020 06/02/20 | Pending | -- | -- | -- | |
| 05/08/2020 05/08/20 | For Sale | $497,000 | -- | $166 / Sq Ft |
Purchase History
| Date | Type | Sale Price | Title Company |
|---|---|---|---|
| Warranty Deed | -- | None Listed On Document | |
| Warranty Deed | -- | None Listed On Document | |
| Warranty Deed | -- | None Available |
Mortgage History
| Date | Status | Loan Amount | Loan Type |
|---|---|---|---|
| Open | $1,250,000 | Credit Line Revolving |
Source: MLS United
MLS Number: 4129758
APN: 0911E-03-023.000
- 922 E Beach Blvd
- 1611 Evans Ave
- 1507 Olive Ave
- 1117 2nd St
- 941 22nd St
- 830 E Beach Blvd
- 2227 5th Ave
- 1210 E Railroad St
- 631 2nd St
- 2308 East Ave
- 2321 East Ave
- 2305 Roberts Ave
- 721 24th St
- 2501 Gulf Ave Unit 18
- 2501 Gulf Ave Unit 29
- 1313 20th St
- 1108 Oak Place
- 2515 East Ave
- 1319 20th St
- 2323 Pine Ave
- 2214 Pine Ave
- 2534 Cypress Ave
- 1615 Thornton Ave Unit 36
- 2700 Pine Ave
- 1360 22nd St
- 1224 29th St
- 1820 19th Ave Unit A
- 511 32nd St Unit 5
- 511 32nd St Unit 3
- 511 32nd St Unit 104
- 1822 15th St Unit B
- 1822 15th St Unit A
- 1713 19th Ave Unit B
- 405 31st St Unit B
- 2022 22nd St Unit B
- 2206 21st Ave Unit B
- 108 Sunridge Park
- 463 Oak Grove Ave
- 3101 20th Ave Unit A
- 3624 Jody Nelson Dr







