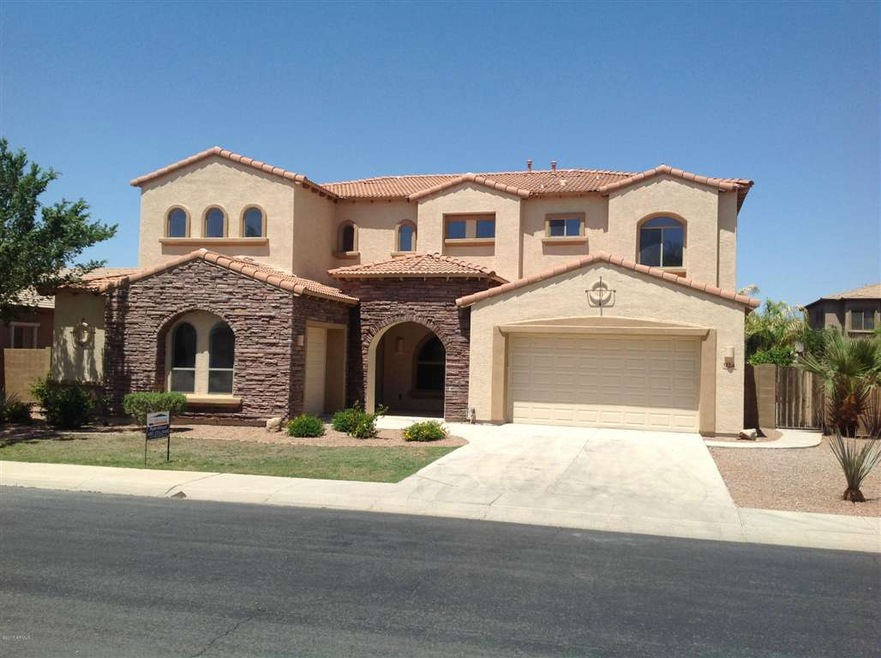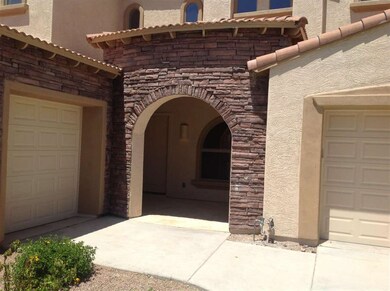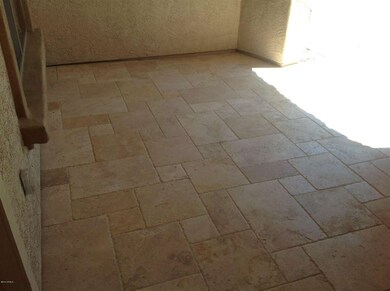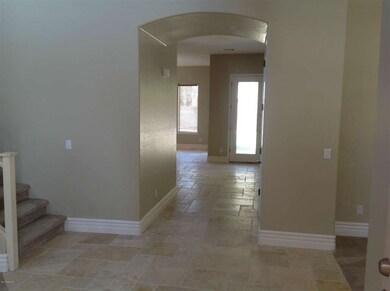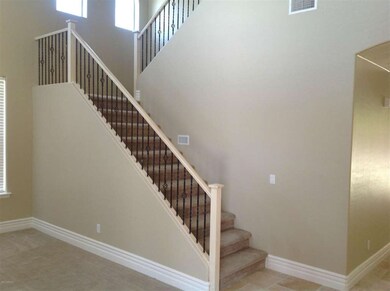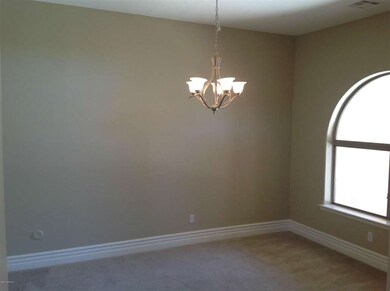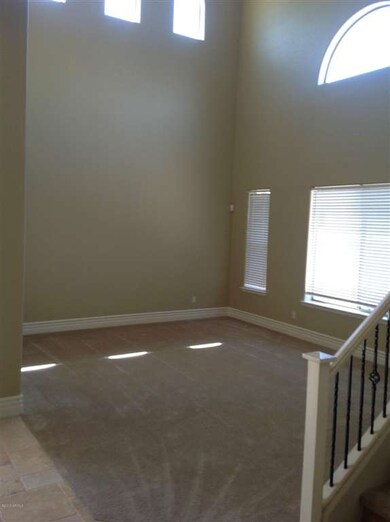
924 E Julian Dr Gilbert, AZ 85295
San Tan Village NeighborhoodHighlights
- 0.22 Acre Lot
- Hydromassage or Jetted Bathtub
- Covered Patio or Porch
- Spectrum Elementary School Rated A
- Granite Countertops
- Eat-In Kitchen
About This Home
As of May 2013Beautifully Remodeled 5 bedroom 3 bath home located in VERY popular Spectrum @ Val Vista. Home features soaring 20 Ft. Ceilings, all new ext. paint, new interior paint, new kitchen cabinets, new 7'' base boards, new granite vanities, new travertine floors, new GE stainless steel gas range, microwave hood and dishwasher, new water heater, etc, etc. (See Documents Tab for a list of other recent upgrades...)both formal living and dining rooms, separate family room off kitchen, open spacious kitchen including brand new high end cabinets with breakfast bar and granite counter tops. One bedroom and full bathroom on main level. Upstairs enjoy the oversized loft area with a large master suite and three more bedrooms. 1 Year Warranty Included (see docs. tab) Don't let this one get a way from you
Last Agent to Sell the Property
ProManage Realty, LLC License #SA636169000 Listed on: 04/27/2013
Home Details
Home Type
- Single Family
Est. Annual Taxes
- $2,389
Year Built
- Built in 2004
Lot Details
- 9,600 Sq Ft Lot
- Block Wall Fence
- Front and Back Yard Sprinklers
- Sprinklers on Timer
- Grass Covered Lot
Parking
- 3 Car Garage
- Garage Door Opener
Home Design
- Wood Frame Construction
- Tile Roof
- Stone Exterior Construction
- Stucco
Interior Spaces
- 3,739 Sq Ft Home
- 2-Story Property
- Ceiling height of 9 feet or more
- Ceiling Fan
- Double Pane Windows
Kitchen
- Eat-In Kitchen
- Breakfast Bar
- Dishwasher
- Kitchen Island
- Granite Countertops
Flooring
- Carpet
- Stone
Bedrooms and Bathrooms
- 5 Bedrooms
- Walk-In Closet
- Primary Bathroom is a Full Bathroom
- 3 Bathrooms
- Dual Vanity Sinks in Primary Bathroom
- Hydromassage or Jetted Bathtub
- Bathtub With Separate Shower Stall
Laundry
- Laundry in unit
- Washer and Dryer Hookup
Outdoor Features
- Covered Patio or Porch
Schools
- Spectrum Elementary School
- South Valley Jr. High Middle School
- Highland Elementary School
Utilities
- Refrigerated Cooling System
- Zoned Heating
- Heating System Uses Natural Gas
- High Speed Internet
- Cable TV Available
Listing and Financial Details
- Tax Lot 65
- Assessor Parcel Number 304-45-389
Community Details
Overview
- Property has a Home Owners Association
- Spectrum At Val Vist Association, Phone Number (480) 921-7500
- Built by Amberwood
- Spectrum @ Val Vista Subdivision
Recreation
- Community Playground
- Bike Trail
Ownership History
Purchase Details
Home Financials for this Owner
Home Financials are based on the most recent Mortgage that was taken out on this home.Purchase Details
Home Financials for this Owner
Home Financials are based on the most recent Mortgage that was taken out on this home.Purchase Details
Purchase Details
Home Financials for this Owner
Home Financials are based on the most recent Mortgage that was taken out on this home.Purchase Details
Home Financials for this Owner
Home Financials are based on the most recent Mortgage that was taken out on this home.Purchase Details
Similar Homes in Gilbert, AZ
Home Values in the Area
Average Home Value in this Area
Purchase History
| Date | Type | Sale Price | Title Company |
|---|---|---|---|
| Warranty Deed | $410,000 | Security Title Agency | |
| Cash Sale Deed | $323,000 | Lawyers Title Of Arizona Inc | |
| Trustee Deed | $360,000 | None Available | |
| Interfamily Deed Transfer | -- | First American Title Ins Co | |
| Interfamily Deed Transfer | -- | First American Title Ins Co | |
| Special Warranty Deed | $357,164 | First American Title Ins Co | |
| Special Warranty Deed | $3,239,493 | -- |
Mortgage History
| Date | Status | Loan Amount | Loan Type |
|---|---|---|---|
| Open | $420,000 | New Conventional | |
| Closed | $314,800 | New Conventional | |
| Closed | $369,000 | New Conventional | |
| Previous Owner | $27,500 | Unknown | |
| Previous Owner | $512,000 | Purchase Money Mortgage | |
| Previous Owner | $285,700 | Purchase Money Mortgage | |
| Closed | $0 | New Conventional |
Property History
| Date | Event | Price | Change | Sq Ft Price |
|---|---|---|---|---|
| 05/29/2013 05/29/13 | Sold | $410,000 | +1.2% | $110 / Sq Ft |
| 05/04/2013 05/04/13 | Pending | -- | -- | -- |
| 05/01/2013 05/01/13 | Price Changed | $405,000 | -0.7% | $108 / Sq Ft |
| 04/27/2013 04/27/13 | For Sale | $408,000 | +26.3% | $109 / Sq Ft |
| 03/18/2013 03/18/13 | Sold | $323,000 | -1.6% | $86 / Sq Ft |
| 02/01/2013 02/01/13 | Pending | -- | -- | -- |
| 01/17/2013 01/17/13 | Price Changed | $328,100 | -5.0% | $88 / Sq Ft |
| 11/16/2012 11/16/12 | For Sale | $345,365 | -- | $92 / Sq Ft |
Tax History Compared to Growth
Tax History
| Year | Tax Paid | Tax Assessment Tax Assessment Total Assessment is a certain percentage of the fair market value that is determined by local assessors to be the total taxable value of land and additions on the property. | Land | Improvement |
|---|---|---|---|---|
| 2025 | $3,173 | $42,519 | -- | -- |
| 2024 | $3,191 | $40,494 | -- | -- |
| 2023 | $3,191 | $54,920 | $10,980 | $43,940 |
| 2022 | $3,087 | $40,920 | $8,180 | $32,740 |
| 2021 | $3,221 | $39,270 | $7,850 | $31,420 |
| 2020 | $3,170 | $36,850 | $7,370 | $29,480 |
| 2019 | $2,917 | $36,260 | $7,250 | $29,010 |
| 2018 | $2,826 | $37,100 | $7,420 | $29,680 |
| 2017 | $2,728 | $36,130 | $7,220 | $28,910 |
| 2016 | $2,798 | $36,070 | $7,210 | $28,860 |
| 2015 | $2,569 | $33,500 | $6,700 | $26,800 |
Agents Affiliated with this Home
-
Ryan Atwood

Seller's Agent in 2013
Ryan Atwood
ProManage Realty, LLC
(480) 326-3443
18 Total Sales
-
Clay Strawn

Seller's Agent in 2013
Clay Strawn
Legion Realty
(602) 810-1561
146 Total Sales
-
Chris Patten
C
Buyer's Agent in 2013
Chris Patten
REALTY ONE GROUP AZ
14 Total Sales
Map
Source: Arizona Regional Multiple Listing Service (ARMLS)
MLS Number: 4927332
APN: 304-45-389
- 3112 S Lois Ln
- 3054 S Colonial St
- 1128 E Phelps St
- 3252 S 147th Place
- 14749 E Pecos Rd
- 1237 E Marcella Ln
- 586 E Julian Dr
- 1281 E Frances Ln
- 1145 E Lowell Ave
- 2830 S Riata Ct
- 882 E Parkview Dr
- 3177 S Sierra St
- 465 E Frances Ln
- 453 E Frances Ln
- 2626 S Southwind Dr
- 1424 E Elgin St
- 458 E Joseph Way
- 636 E Vermont Dr
- 2602 S Nielson St
- 1250 E Canyon Creek Dr
