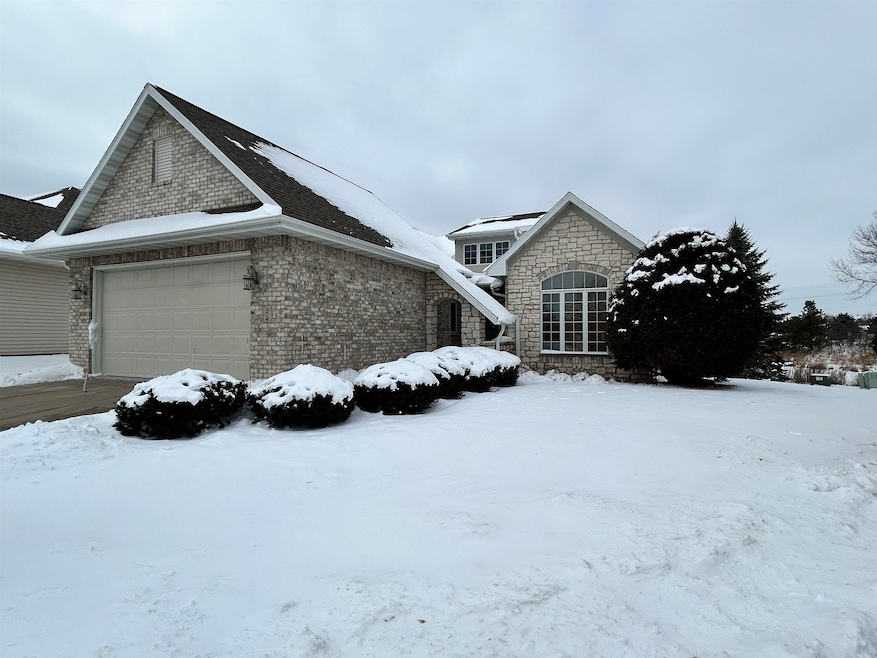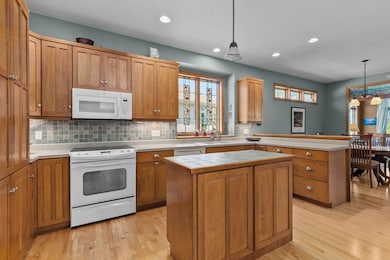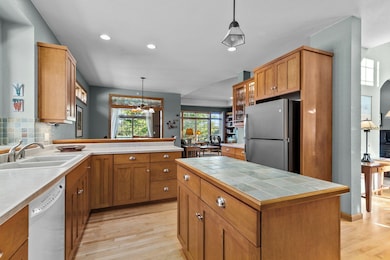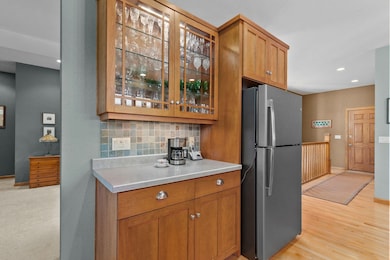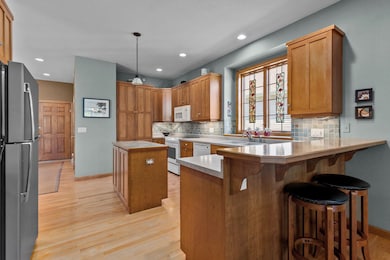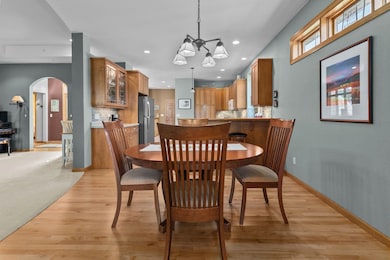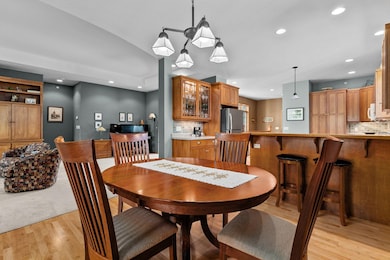924 E Pondview Ct Appleton, WI 54913
North Appleton NeighborhoodEstimated payment $3,314/month
Highlights
- Vaulted Ceiling
- 1 Fireplace
- 2 Car Attached Garage
- Huntley Elementary School Rated 9+
- Cul-De-Sac
- Walk-In Closet
About This Home
Enjoy this Gorgeous 3 Bedroom 3 Full Bath Home with Stunning Views of Pond & Fountain! Kitchen-Snack bar & Island Grace this Spacious Kitchen w/ Hardwood Flrs & Abundance of Cabinetry. Kitchen Appliances Included. 4 Season Sunroom has Deck Access also Leads to Separate Patio Area w/View of Pond. Oversized Living Rm 27x14 w/ 2 Seating Areas plus Gas Fireplace. 1st Flr Laundry Rm w/Sink. Primary Bedroom-Full Bath-Walk in Closet. Split Bedrooms. 2nd Bedrm has Soaring Ceilings. Don't Miss Finished Lower Level Family Rm for Movie Nights-4 Daylight Windows, Additional Rec Rm Big Enough for Game RM. 15x12 Bedroom has 3 daylight Windows Plus 2 Closets. Full Bath-Double Sinks. C/A. Garage Attached-Finished Walls & Floor. Enjoy HOA Living at its Best $200.mo. Zero Step Entry.
Listing Agent
Century 21 Ace Realty Brokerage Phone: 920-739-2121 License #90-28815 Listed on: 10/29/2025

Home Details
Home Type
- Single Family
Est. Annual Taxes
- $6,217
Year Built
- Built in 2001
Lot Details
- 8,276 Sq Ft Lot
- Cul-De-Sac
HOA Fees
- $200 Monthly HOA Fees
Home Design
- Brick Exterior Construction
- Poured Concrete
- Stone Exterior Construction
- Vinyl Siding
- Stucco Exterior
Interior Spaces
- 1-Story Property
- Vaulted Ceiling
- 1 Fireplace
- Finished Basement
- Basement Fills Entire Space Under The House
Kitchen
- Breakfast Bar
- Oven or Range
- Microwave
- Kitchen Island
Bedrooms and Bathrooms
- 3 Bedrooms
- Split Bedroom Floorplan
- Walk-In Closet
- 3 Full Bathrooms
Laundry
- Laundry Room
- Dryer
- Washer
Parking
- 2 Car Attached Garage
- Garage Door Opener
- Driveway
Utilities
- Forced Air Heating and Cooling System
- Heating System Uses Natural Gas
Map
Home Values in the Area
Average Home Value in this Area
Tax History
| Year | Tax Paid | Tax Assessment Tax Assessment Total Assessment is a certain percentage of the fair market value that is determined by local assessors to be the total taxable value of land and additions on the property. | Land | Improvement |
|---|---|---|---|---|
| 2024 | $5,851 | $395,200 | $32,400 | $362,800 |
| 2023 | $6,154 | $395,200 | $32,400 | $362,800 |
| 2022 | $6,372 | $302,700 | $32,400 | $270,300 |
| 2021 | $6,086 | $302,700 | $32,400 | $270,300 |
| 2020 | $6,025 | $302,700 | $32,400 | $270,300 |
| 2019 | $5,866 | $302,700 | $32,400 | $270,300 |
| 2018 | $5,854 | $264,500 | $32,400 | $232,100 |
| 2017 | $5,788 | $264,500 | $32,400 | $232,100 |
| 2016 | $5,697 | $264,500 | $32,400 | $232,100 |
| 2015 | $5,778 | $264,500 | $32,400 | $232,100 |
| 2014 | $5,731 | $264,500 | $32,400 | $232,100 |
| 2013 | $6,085 | $279,900 | $32,400 | $247,500 |
Property History
| Date | Event | Price | List to Sale | Price per Sq Ft |
|---|---|---|---|---|
| 10/29/2025 10/29/25 | For Sale | $499,900 | -- | $187 / Sq Ft |
Purchase History
| Date | Type | Sale Price | Title Company |
|---|---|---|---|
| Quit Claim Deed | -- | -- |
Source: REALTORS® Association of Northeast Wisconsin
MLS Number: 50317466
APN: 31-1-8200-12
- 5212 N Rosemary Dr
- 13 Olde Paltzer Ln
- 217 E Wentworth Ln
- 275 E Sweetwater Way
- 266 E Sweetwater Way
- 5730 N Ballard Rd
- 2210 E Tuscany Way Unit 7
- 2129 E Sienna Way
- 4620 N Lightning Dr
- 6666 N Headwall Cir
- 3543 N Wellington Dr
- 3407 N Windward Ln
- 134 E Byrd St
- 209 W Parkway Blvd
- 1910 N Lawe St
- 1424 W Weiland Ln
- 2325 N Ballard Rd
- 8 Fiesta Ct Unit E
- 0 Meade St Unit 50318522
- 3401 N Fiesta Dr
- 4735 N Sagebrook Ln
- 4155 N Galaxy Dr
- 4152-4216 N Lightning Dr
- 1275 W Beau Ryan Ct
- 1200 E Northland Ave
- 3300 E Paris Way
- 2709 Hillwood Ct
- 1800 E Northland Ave Unit ID1296543P
- 1389 W Hiawatha Dr Unit 1389
- 810 E Pershing St Unit ID1296542P
- 1618 W Evergreen Dr
- 3540 N Gillett St
- 1830 E Pershing St
- 3601-3635 Cherryvale Dr
- 1754-1790 W Evergreen Dr
- 2713 N Locust St Unit ID1296545P
- 1209 W Ridgeview Dr Unit ID1061635P
- 1207 W Ridgeview Dr Unit ID1061620P
- 826 W Weiland Ave Unit ID1296533P
- 3601 Cherryvale Cir
